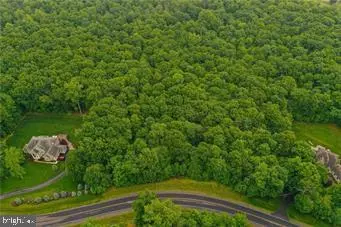
136 SADDLE CREEK DR Mount Bethel, PA 18343
4 Beds
3 Baths
1 Acres Lot
UPDATED:
09/23/2024 10:57 PM
Key Details
Property Type Single Family Home
Sub Type Detached
Listing Status Pending
Purchase Type For Sale
Subdivision Saddle Creek Estates
MLS Listing ID PANH2005510
Style Colonial
Bedrooms 4
Full Baths 2
Half Baths 1
HOA Y/N N
Originating Board BRIGHT
Annual Tax Amount $998
Tax Year 2023
Lot Size 1.000 Acres
Acres 1.0
Lot Dimensions 0.00 x 0.00
Property Description
Location
State PA
County Northampton
Area Upper Mount Bethel Twp (12431)
Zoning AR
Rooms
Other Rooms Living Room, Dining Room, Bedroom 2, Bedroom 3, Bedroom 4, Kitchen, Bedroom 1, Laundry, Other, Office, Full Bath, Half Bath
Basement Full
Main Level Bedrooms 4
Interior
Interior Features Family Room Off Kitchen, Walk-in Closet(s)
Hot Water Electric
Heating Forced Air
Cooling Central A/C
Flooring Hardwood, Tile/Brick, Carpet
Fireplaces Number 1
Equipment Dishwasher, Oven/Range - Electric, Microwave, Oven - Self Cleaning
Fireplace Y
Appliance Dishwasher, Oven/Range - Electric, Microwave, Oven - Self Cleaning
Heat Source Electric
Exterior
Parking Features Other
Garage Spaces 2.0
Water Access N
View Panoramic
Roof Type Asphalt,Fiberglass
Accessibility None
Attached Garage 2
Total Parking Spaces 2
Garage Y
Building
Lot Description Other
Story 2
Foundation Other
Sewer Septic Pump
Water Well
Architectural Style Colonial
Level or Stories 2
Additional Building Above Grade, Below Grade
New Construction Y
Schools
Elementary Schools Defranco
Middle Schools Bangor Area
High Schools Bangor Area
School District Bangor Area
Others
Senior Community No
Tax ID B11-15-1-98-0131
Ownership Fee Simple
SqFt Source Assessor
Acceptable Financing Cash, Conventional, FHA
Listing Terms Cash, Conventional, FHA
Financing Cash,Conventional,FHA
Special Listing Condition Standard







