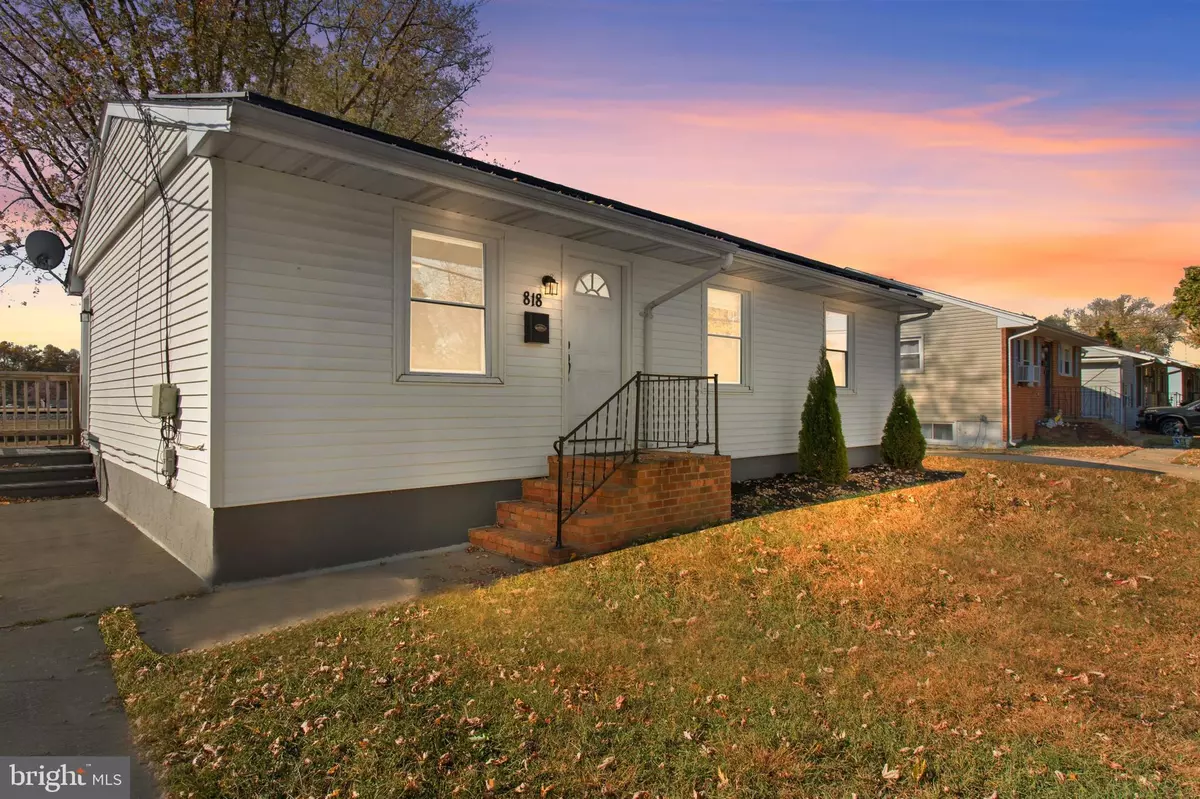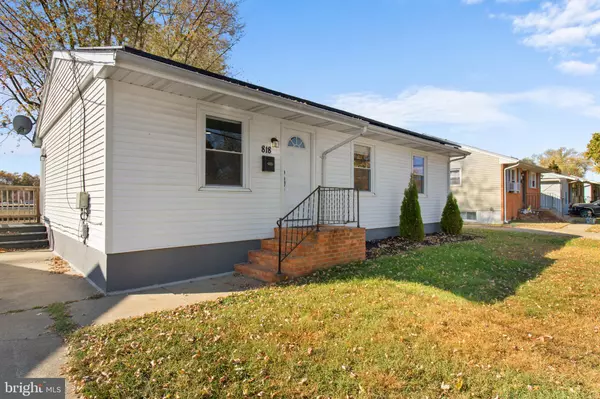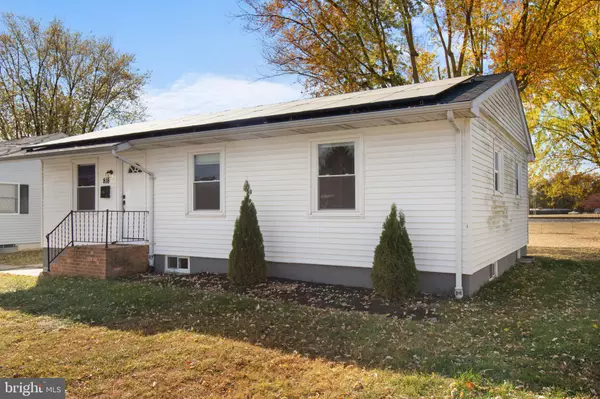
818 S SCOTT ST Middletown, DE 19709
5 Beds
3 Baths
1,900 SqFt
UPDATED:
12/11/2024 01:48 AM
Key Details
Property Type Single Family Home
Sub Type Detached
Listing Status Active
Purchase Type For Sale
Square Footage 1,900 sqft
Price per Sqft $192
Subdivision Sharondale
MLS Listing ID DENC2062504
Style Ranch/Rambler
Bedrooms 5
Full Baths 2
Half Baths 1
HOA Y/N N
Abv Grd Liv Area 950
Originating Board BRIGHT
Year Built 1965
Annual Tax Amount $1,303
Tax Year 2022
Lot Size 0.260 Acres
Acres 0.26
Lot Dimensions 60.00 x 191.00
Property Description
NO HOA and APPO SCHOOL DISTRICT
Welcome to 818 South Scott Street, a delightful 5-bedroom, 2.5-bathroom retreat situated in the vibrant center of Middletown, DE. This charming residence offers an ample 1,900 square feet of living area, complemented by a generous 11,326 square foot lot. As you step inside, discover an interior that seamlessly combines modern comfort with timeless elegance. The main floor welcomes you with an inviting living room, perfect for hosting guests or unwinding after a busy day. The kitchen is a culinary haven, featuring sleek countertops and abundant storage. Adjacent to the kitchen, the dining area provides a cozy space for enjoying meals with loved ones. Upstairs, find serene bedrooms that serve as peaceful retreats, ideal for relaxation. The primary bedroom includes an en-suite bathroom, offering both privacy and convenience. Outside, the expansive yard presents endless possibilities. Whether hosting a barbecue or simply enjoying the fresh air, this outdoor space is sure to impress. With additional features like air conditioning and a basement, this home is truly a gem. Don't miss the chance to make 818 South Scott Street yours—schedule a viewing today!
Location
State DE
County New Castle
Area South Of The Canal (30907)
Zoning 23R-1A
Rooms
Basement Fully Finished
Main Level Bedrooms 3
Interior
Hot Water Electric
Heating Hot Water
Cooling Central A/C
Fireplace N
Heat Source Electric
Exterior
Garage Spaces 2.0
Water Access N
Accessibility None
Total Parking Spaces 2
Garage N
Building
Story 1
Foundation Block
Sewer Public Sewer
Water Public
Architectural Style Ranch/Rambler
Level or Stories 1
Additional Building Above Grade, Below Grade
New Construction N
Schools
School District Appoquinimink
Others
Pets Allowed Y
Senior Community No
Tax ID 23-010.00-009
Ownership Fee Simple
SqFt Source Assessor
Special Listing Condition Standard
Pets Allowed No Pet Restrictions







