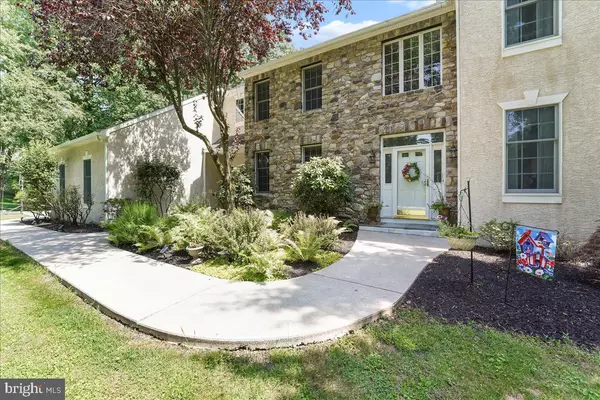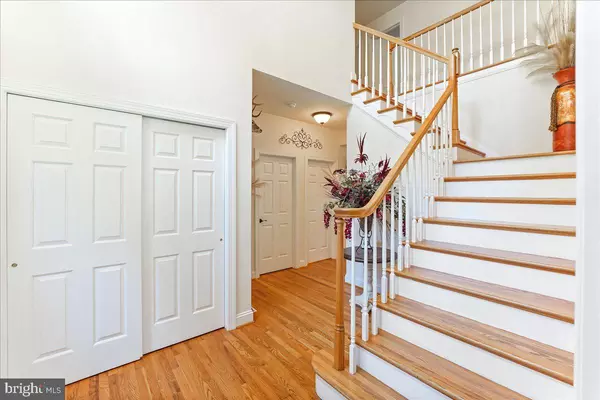267 HARVEY RD Chadds Ford, PA 19317
5 Beds
4 Baths
3,152 SqFt
UPDATED:
11/30/2024 02:39 PM
Key Details
Property Type Single Family Home
Sub Type Detached
Listing Status Under Contract
Purchase Type For Sale
Square Footage 3,152 sqft
Price per Sqft $269
Subdivision None Available
MLS Listing ID PADE2070024
Style Colonial
Bedrooms 5
Full Baths 3
Half Baths 1
HOA Y/N N
Abv Grd Liv Area 3,152
Originating Board BRIGHT
Year Built 1999
Annual Tax Amount $8,994
Tax Year 2024
Lot Size 2.140 Acres
Acres 2.14
Lot Dimensions 0.00 x 0.00
Property Description
Location
State PA
County Delaware
Area Chadds Ford Twp (10404)
Zoning R003
Rooms
Other Rooms Great Room
Basement Outside Entrance, Fully Finished
Interior
Interior Features Ceiling Fan(s), Family Room Off Kitchen, Primary Bath(s), Recessed Lighting, Wood Floors
Hot Water Propane
Heating Forced Air
Cooling Central A/C
Fireplaces Number 1
Fireplaces Type Gas/Propane
Inclusions Washer, Dryer, Refrigerator, Entertainment Unit in Family Room
Equipment Cooktop, Dishwasher, Dryer, Oven - Wall, Refrigerator, Washer
Fireplace Y
Appliance Cooktop, Dishwasher, Dryer, Oven - Wall, Refrigerator, Washer
Heat Source Propane - Leased
Laundry Main Floor
Exterior
Exterior Feature Deck(s)
Parking Features Garage - Side Entry
Garage Spaces 3.0
Water Access N
Roof Type Shingle
Street Surface Paved
Accessibility None
Porch Deck(s)
Road Frontage Boro/Township
Attached Garage 3
Total Parking Spaces 3
Garage Y
Building
Story 2
Foundation Concrete Perimeter
Sewer On Site Septic
Water Well
Architectural Style Colonial
Level or Stories 2
Additional Building Above Grade, Below Grade
New Construction N
Schools
Elementary Schools Chadds Ford
Middle Schools Patton
High Schools Unionville
School District Unionville-Chadds Ford
Others
Senior Community No
Tax ID 04-00-00133-03
Ownership Fee Simple
SqFt Source Estimated
Acceptable Financing Cash, Conventional
Horse Property N
Listing Terms Cash, Conventional
Financing Cash,Conventional
Special Listing Condition Standard






