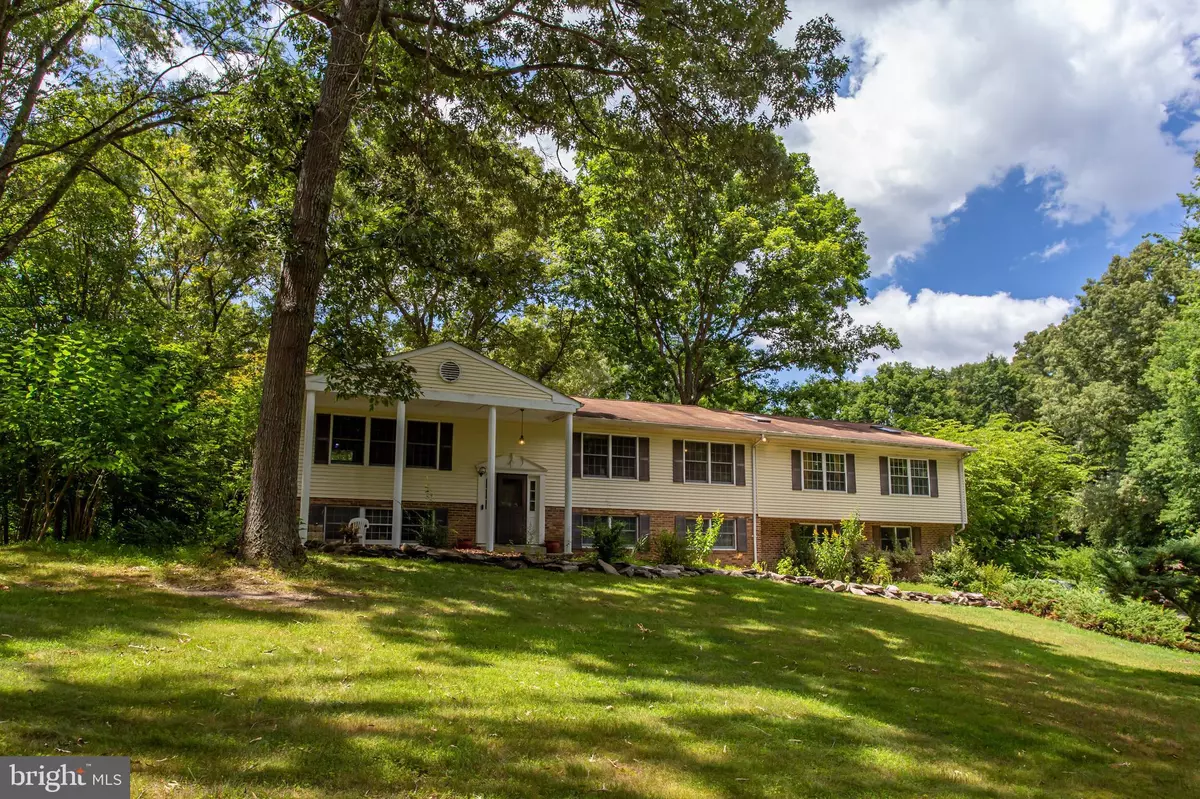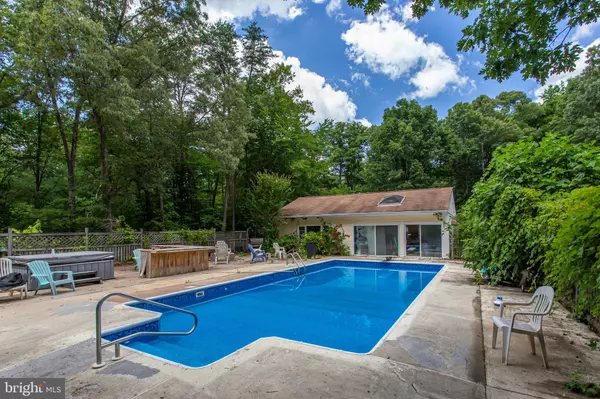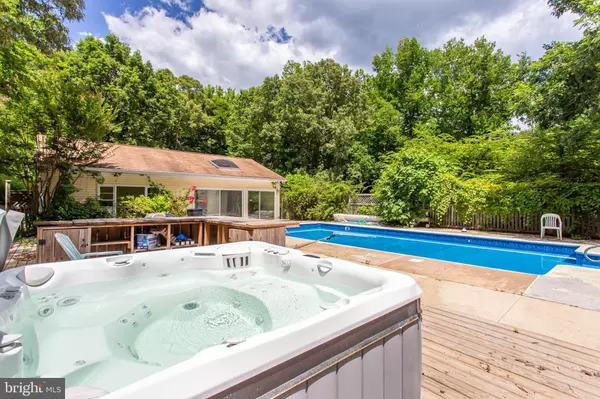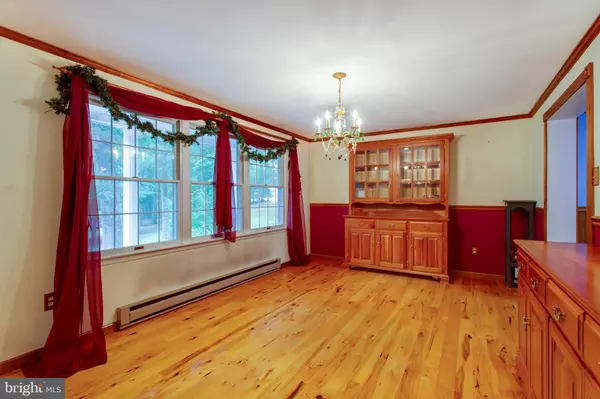3760 MARVIN DR Indian Head, MD 20640
6 Beds
4 Baths
4,336 SqFt
UPDATED:
12/30/2024 11:22 PM
Key Details
Property Type Single Family Home
Sub Type Detached
Listing Status Active
Purchase Type For Sale
Square Footage 4,336 sqft
Price per Sqft $161
Subdivision Smallwood Est Sub
MLS Listing ID MDCH2034200
Style Contemporary,Split Foyer,Transitional
Bedrooms 6
Full Baths 3
Half Baths 1
HOA Y/N N
Abv Grd Liv Area 3,336
Originating Board BRIGHT
Year Built 1979
Annual Tax Amount $6,457
Tax Year 2024
Lot Size 7.500 Acres
Acres 7.5
Property Description
D
Location
State MD
County Charles
Zoning WCD
Rooms
Basement Daylight, Full, Fully Finished, Garage Access, Heated, Improved, Interior Access
Main Level Bedrooms 4
Interior
Interior Features Attic/House Fan, Bar, Ceiling Fan(s), Chair Railings, Crown Moldings, Entry Level Bedroom, Family Room Off Kitchen, Floor Plan - Open, Formal/Separate Dining Room, Kitchen - Eat-In, Kitchen - Gourmet, Kitchen - Island, Laundry Chute, Pantry, Primary Bath(s), Recessed Lighting, Sauna, Skylight(s), Bathroom - Soaking Tub, Bathroom - Stall Shower, Stove - Pellet, Stove - Wood, Upgraded Countertops, Wainscotting, Walk-in Closet(s), WhirlPool/HotTub, Wine Storage, Wood Floors
Hot Water Electric, Instant Hot Water
Heating Heat Pump(s)
Cooling Central A/C, Ceiling Fan(s), Whole House Fan, Zoned
Flooring Hardwood, Carpet, Ceramic Tile
Fireplaces Number 3
Fireplaces Type Mantel(s), Heatilator, Free Standing, Fireplace - Glass Doors
Inclusions Le Cave Wine Storage (over 200 bottles) 2-3 person sauna Pool Table can convey
Equipment Cooktop - Down Draft, Dishwasher, Disposal, Dryer - Front Loading, Dual Flush Toilets, Exhaust Fan, Extra Refrigerator/Freezer, Instant Hot Water, Intercom, Microwave, Oven - Double, Oven - Wall, Oven/Range - Electric, Refrigerator, Six Burner Stove, Stainless Steel Appliances, Washer - Front Loading, Water Heater
Fireplace Y
Window Features Double Pane,Skylights,Screens,Replacement,Transom,Triple Pane
Appliance Cooktop - Down Draft, Dishwasher, Disposal, Dryer - Front Loading, Dual Flush Toilets, Exhaust Fan, Extra Refrigerator/Freezer, Instant Hot Water, Intercom, Microwave, Oven - Double, Oven - Wall, Oven/Range - Electric, Refrigerator, Six Burner Stove, Stainless Steel Appliances, Washer - Front Loading, Water Heater
Heat Source Electric
Laundry Lower Floor
Exterior
Exterior Feature Patio(s), Porch(es), Enclosed, Deck(s)
Parking Features Garage Door Opener, Garage - Side Entry, Built In, Oversized
Garage Spaces 2.0
Pool Fenced, In Ground
Water Access N
View Garden/Lawn, Trees/Woods
Roof Type Asphalt,Composite
Accessibility None
Porch Patio(s), Porch(es), Enclosed, Deck(s)
Attached Garage 2
Total Parking Spaces 2
Garage Y
Building
Lot Description Backs to Trees, Cul-de-sac, Front Yard, Level, Landscaping, No Thru Street, Partly Wooded
Story 2
Foundation Slab
Sewer Private Septic Tank
Water Well
Architectural Style Contemporary, Split Foyer, Transitional
Level or Stories 2
Additional Building Above Grade, Below Grade
Structure Type Cathedral Ceilings,Vaulted Ceilings
New Construction N
Schools
Elementary Schools Gale-Bailey
Middle Schools General Smallwood
High Schools Henry E. Lackey
School District Charles County Public Schools
Others
Senior Community No
Tax ID 0910014972
Ownership Fee Simple
SqFt Source Assessor
Acceptable Financing Cash, Conventional, Rural Development
Horse Property Y
Horse Feature Horse Trails, Horses Allowed, Stable(s)
Listing Terms Cash, Conventional, Rural Development
Financing Cash,Conventional,Rural Development
Special Listing Condition Standard






