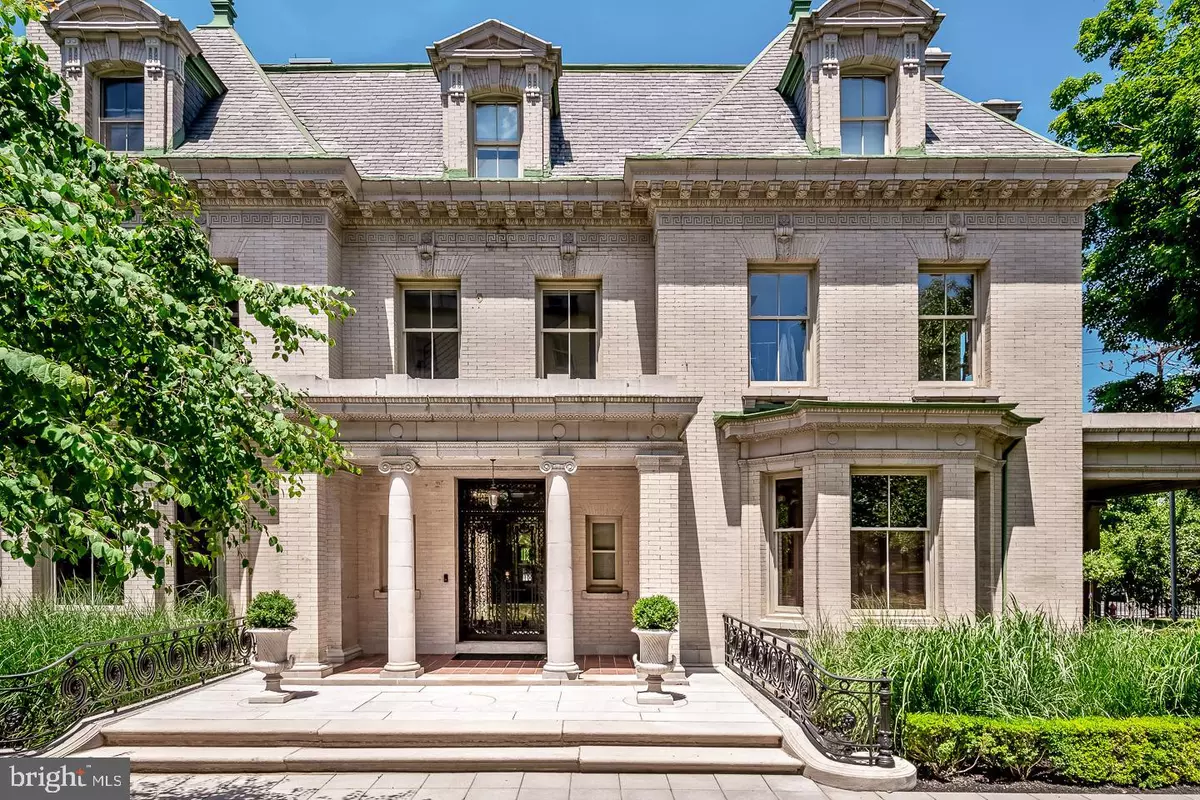Bathed in natural light, space and history, this charming and stately home in Spruce Hill awaits its new owner. With its commanding presence, the home is located on the corner of Pine Street and 42nd Street. The exterior of this home features a spacious and lush lawn, a large private side porch, shade trees, beautiful perennial plantings, wrought-iron fencing, and reserved on-site parking for residents and guests. Though essentially a private residence, it is part of the 4200 Pine Condominium. Situated in the Penn-Alexander School Catchment, this historic 4 bedroom/3.5 bath home was crafted from a larger mansion. Originally designed by the Philadelphia architect Horace Trumbauer. 4200 Pine is one of the most significant homes in the City of Philadelphia. This elegant historical residence has been meticulously maintained, with extensive plumbing and electrical upgrades in 2011. Features include 4 fabulous floors of luxury, 3.5 baths, the full baths have heated flooring, 9-foot ceilings, 3 working fireplaces, and exposures offering an abundant amount of natural light, intricate woodwork and plasterwork details which include Wedgwood inlaid tiles, and modern interior touches. While the bones of this home remain intact, contemporary touches harmonize seamlessly with original features. The grand porch is original, as are the Mercer tiles. Original wooden floors abound, and pocket doors remain elegantly functional. Additionally central air conditioning has been installed, with the practicality of 2 separate zones. Enter through the magnificent original doors, into the stunning foyer that contains a discreetly placed powder bath. The first floor reveals a recently renovated open-concept space, perfect for family time or entertaining guests. With a living room flowing into a dining area and kitchen, the cook is always included in the conversation. An entertainer's dream floor plan. The kitchen boasts Wolf, Bosch and Miele appliances. Original sets of French doors open onto the enormous porch and outdoor lawn and gardens. A modern floating staircase leads to the second floor. Here, the primary suite features an enormous bed chamber, a magnificent original plaster medallion on the ceiling, a large dressing room with a walk-in cedar closet, tastefully appointed full bath, a remote-controlled gas fireplace, beautiful original details, and exposures on three sides. The 3rd floor contains 2 bedrooms, plus a full bath and Bosch washer and dryer. The cavernous lower level, with an abundance of natural light is the perfect multi-functional space to serve as an office, gym, secondary entertainment space, or other purposes. Additionally, there are five storage spaces to use as needed. This home also boasts, energy-efficient windows throughout and a tankless hot water heater. Though this home is part of the 4200 Pine Condominium, it retains a unique status as it is on half of the original Eishelor family mansion. Owners enjoy the advantages of living in a private residence, landscaped lawns and securely gated courtyard: on-site parking, on-site trash disposal and recycling; a property manager; and an association that covers the roof, exterior, trash and snow removal, and more. A leafy, lively and lovely historic neighborhood is yours to explore. Clark Park and its Farmers’ Market, Jazz and Movies under the stars, the West Philadelphia green trolley line, the Penn-Alexander Catchment, and so much more. Within an easy walk are the local food Co-op Mariposa, Baltimore Avenue’s Restaurant Row, Renata’s, the Bottle Shop, Lil Pop Shop, CVS, and many coffee shops, grocers, restaurants, boutiques, museums, and a movie theatre. The location is in close proximity to HUP, CHOP, PENN, Drexel, Wharton, and University of the Sciences. Additionally, it's very accessible to Rittenhouse Square, 30th Street Station, and the rest of Center City by car, bike, or SEPTA.
Seller is offering a $10,000 assist with an acceptable offer.








