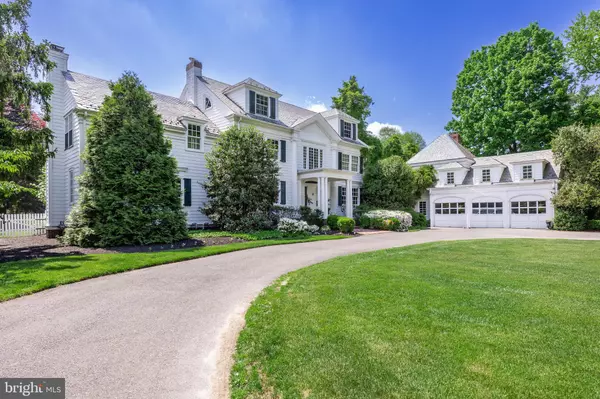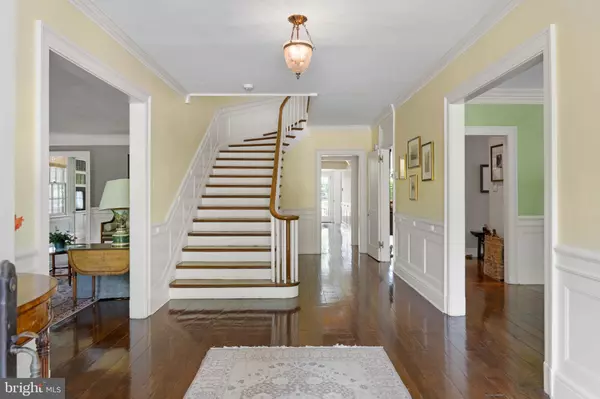
840 GOLF VIEW RD Moorestown, NJ 08057
7 Beds
8 Baths
9,123 SqFt
UPDATED:
11/08/2024 06:32 AM
Key Details
Property Type Single Family Home
Sub Type Detached
Listing Status Active
Purchase Type For Sale
Square Footage 9,123 sqft
Price per Sqft $371
Subdivision Club Estates
MLS Listing ID NJBL2070990
Style Colonial
Bedrooms 7
Full Baths 5
Half Baths 3
HOA Y/N N
Abv Grd Liv Area 9,123
Originating Board BRIGHT
Year Built 1927
Annual Tax Amount $38,446
Tax Year 2024
Lot Size 2.000 Acres
Acres 2.0
Lot Dimensions 185.00 x 400.00 Irr
Property Description
This original Quaker property, built by the Stokes family in 1927, is surrounded by mature landscaping, making it very private, yet centrally located. It backs up to the third hole of the Moorestown Field Club’s golf course. Fully renovated by expert craftsmen, the entire house was lifted and turned in 2005, providing it with a new 12” thick concrete foundation to guarantee a worry-free dry lower level with high ceilings. It also gave this unique property all the conveniences and safety of new plumbing and electricity while leaving the beauty and mature landscaping of an established property.
Beautiful quarter-sawn white oak floors are throughout the house. The house has wainscotting and woodwork that has been painstakingly restored to match the original. In all, there are 7 bedrooms, three of which are suites, 8 bathrooms, and 7 fireplaces. The windows in this airy and light-filled house are by Marvin.
The gourmet kitchen features English handcrafted cabinetry by Christopher Peacock, along with a Wolf range, two Sub-Zero refrigerators, extra thick marble counter tops and much more. The breakfast area has views of the rear fenced-in backyard, pool area and golf course.
The dining room connects to a conservatory. The family room features plenty of custom built-ins and a stone fireplace. The large living room features a beautiful original fireplace and connects to the library.
The gorgeous custom library is warm, yet large and stately. It is entirely done in black walnut.
Rare Calcutta marble is featured in many of the bathrooms throughout the house, including the first-floor powder room, which also features Gracie wallpaper. The mudroom features built-ins and a copper sink.
The second floor features the primary suite, along with two other bedrooms suites. Both the primary suite and laundry room step out onto a deck that overlooks the backyard and golf course. Three more spacious bedrooms and two baths are located on the third floor. The views from every room are spectacular.
The walkout basement is done in an Adirondack style and is amazing. With a bar, bathroom, exercise room, theatre room, card room, stone fireplace and much more, you may never want to leave. There is a room that can be turned into a wine cellar and storage rooms. The hardwood floors are from a Jack Daniels distillery in Tennessee – all adding to the beautiful warm ambiance.
There is also an incredibly charming carriage house (an au pair suite) nestled in the trees over the three-car garage. With high-vaulted ceilings in the living room, a fireplace, new kitchen, deck, bathroom and bedroom. The walls, like most of the main house, are plaster, keeping the temperature very comfortable, although it has heat and air. Like the main house, it has spectacular views. There is a potting room adjacent to the garage.
This estate features an Olympic size pool, vegetable garden, and lush landscaping on all of its almost two acres. The back of this estate faces West, which provides beautiful, magical sunsets for most of the year. It features rare trees from around the world. The entire house has an iridescent slate roof that comes with a five-year warranty. This exquisite home shows an attention to detail and presents as a beautiful and gracious home for all seasons. It is one of Moorestown’s most sought after addresses and is, truly, one of a kind that must be seen to be fully appreciated.
Location
State NJ
County Burlington
Area Moorestown Twp (20322)
Zoning RESIDENTIAL
Direction East
Rooms
Other Rooms In-Law/auPair/Suite
Basement Fully Finished
Interior
Interior Features Built-Ins, Crown Moldings, Double/Dual Staircase, Kitchen - Gourmet, Bathroom - Stall Shower, Upgraded Countertops, Walk-in Closet(s), Wood Floors, Cedar Closet(s), WhirlPool/HotTub, Wainscotting, Sound System, Kitchen - Table Space, Attic, Breakfast Area, Ceiling Fan(s), Combination Kitchen/Dining, Dining Area, Efficiency, Family Room Off Kitchen, Floor Plan - Traditional, Formal/Separate Dining Room, Kitchen - Eat-In, Kitchen - Island, Pantry, Primary Bath(s), Recessed Lighting, Bathroom - Soaking Tub, Sprinkler System, Stain/Lead Glass, Bathroom - Tub Shower, Wet/Dry Bar, Window Treatments, Other
Hot Water Natural Gas
Cooling Central A/C, Zoned
Flooring Hardwood
Fireplaces Number 7
Fireplaces Type Gas/Propane, Non-Functioning, Wood, Stone, Brick, Mantel(s)
Inclusions Refrigerator, dishwasher, range, washer, dryer, existing lighting fixtures
Equipment Built-In Microwave, Commercial Range, Dishwasher, Dryer - Gas, Exhaust Fan, Oven - Self Cleaning, Range Hood, Refrigerator, Six Burner Stove, Washer
Fireplace Y
Window Features Energy Efficient
Appliance Built-In Microwave, Commercial Range, Dishwasher, Dryer - Gas, Exhaust Fan, Oven - Self Cleaning, Range Hood, Refrigerator, Six Burner Stove, Washer
Heat Source Natural Gas
Laundry Upper Floor
Exterior
Parking Features Garage - Front Entry
Garage Spaces 18.0
Fence Rear
Pool Concrete
Utilities Available Cable TV
Water Access N
View Golf Course, Garden/Lawn, Trees/Woods
Roof Type Slate
Accessibility 2+ Access Exits
Total Parking Spaces 18
Garage Y
Building
Lot Description Landscaping, Partly Wooded, Private, Secluded
Story 3
Foundation Concrete Perimeter
Sewer Public Sewer
Water Public
Architectural Style Colonial
Level or Stories 3
Additional Building Above Grade
New Construction N
Schools
Elementary Schools George C. Baker E.S.
Middle Schools Wm Allen Iii
High Schools Moorestown H.S.
School District Moorestown Township Public Schools
Others
Senior Community No
Tax ID 22-05602-00003
Ownership Fee Simple
SqFt Source Estimated
Security Features Monitored
Acceptable Financing Cash, Conventional
Listing Terms Cash, Conventional
Financing Cash,Conventional
Special Listing Condition Standard







