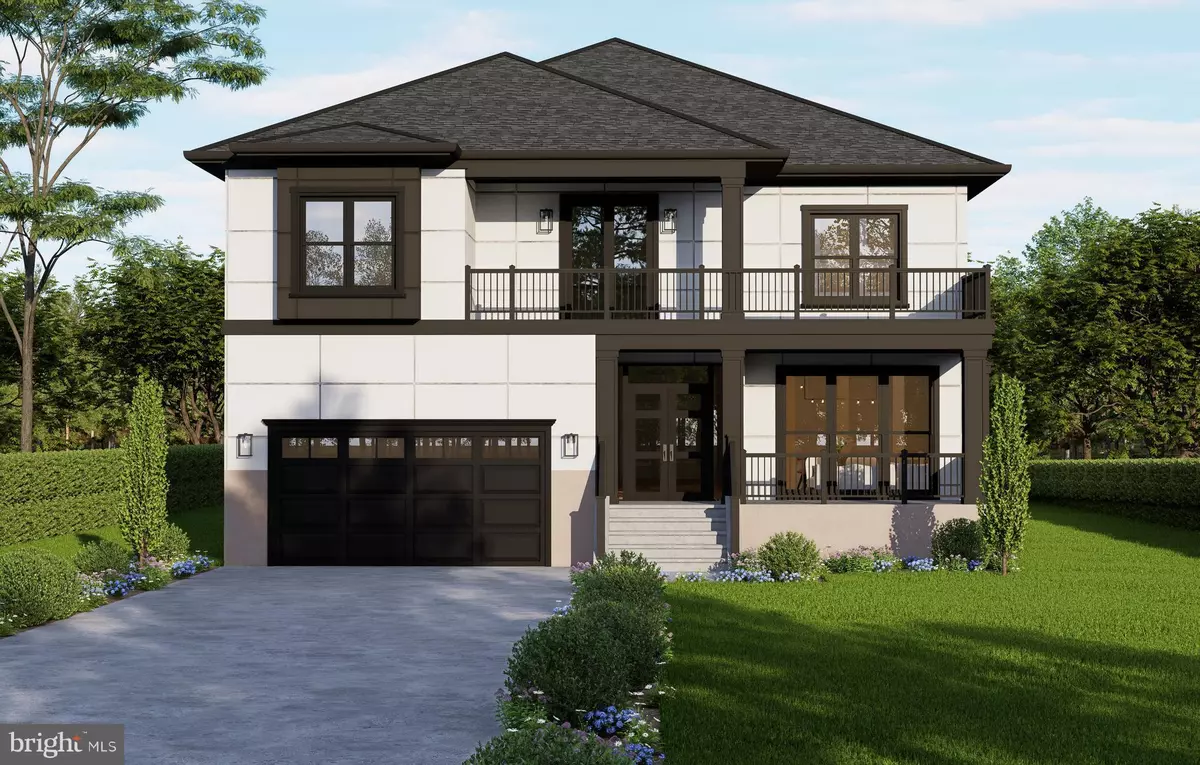103 SAINT ANDREWS DR NE Vienna, VA 22180
7 Beds
9 Baths
7,709 SqFt
UPDATED:
12/03/2024 04:38 PM
Key Details
Property Type Single Family Home
Sub Type Detached
Listing Status Active
Purchase Type For Sale
Square Footage 7,709 sqft
Price per Sqft $349
Subdivision Westbriar Country Club Estates
MLS Listing ID VAFX2200264
Style Contemporary
Bedrooms 7
Full Baths 7
Half Baths 2
HOA Y/N N
Abv Grd Liv Area 5,278
Originating Board BRIGHT
Annual Tax Amount $10,633
Tax Year 2024
Lot Size 0.536 Acres
Acres 0.54
Property Description
Location
State VA
County Fairfax
Zoning 903
Rooms
Basement Fully Finished, Interior Access, Outside Entrance, Walkout Level
Main Level Bedrooms 1
Interior
Hot Water Natural Gas
Heating Forced Air
Cooling Central A/C
Fireplace N
Heat Source Natural Gas
Exterior
Parking Features Garage - Front Entry, Inside Access
Garage Spaces 2.0
Water Access N
Accessibility None
Attached Garage 2
Total Parking Spaces 2
Garage Y
Building
Story 3
Foundation Permanent
Sewer Public Sewer
Water Public
Architectural Style Contemporary
Level or Stories 3
Additional Building Above Grade, Below Grade
New Construction Y
Schools
Elementary Schools Westbriar
Middle Schools Kilmer
High Schools Madison
School District Fairfax County Public Schools
Others
Senior Community No
Tax ID 0391 12 0039A
Ownership Fee Simple
SqFt Source Estimated
Special Listing Condition Standard






