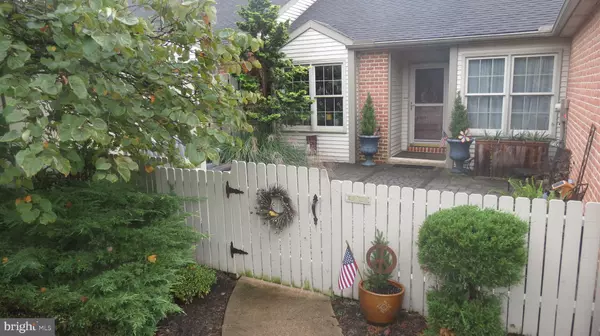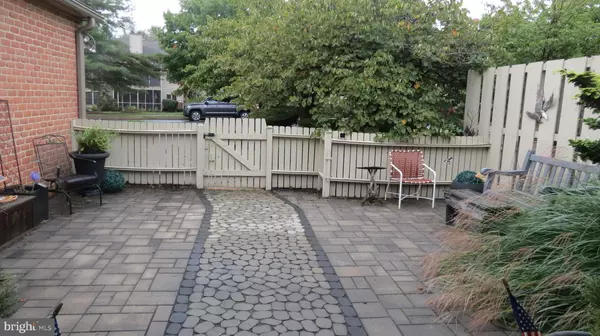56 CAMBRIDGE DR Hershey, PA 17033
2 Beds
3 Baths
1,920 SqFt
UPDATED:
12/22/2024 06:06 PM
Key Details
Property Type Townhouse
Sub Type Interior Row/Townhouse
Listing Status Active
Purchase Type For Sale
Square Footage 1,920 sqft
Price per Sqft $190
Subdivision Cambridge Commons
MLS Listing ID PADA2038520
Style Ranch/Rambler
Bedrooms 2
Full Baths 2
Half Baths 1
HOA Fees $177/mo
HOA Y/N Y
Abv Grd Liv Area 1,590
Originating Board BRIGHT
Year Built 1989
Annual Tax Amount $4,483
Tax Year 2024
Lot Size 3,049 Sqft
Acres 0.07
Property Description
Location
State PA
County Dauphin
Area Derry Twp (14024)
Zoning RESIDENTIAL
Direction North
Rooms
Other Rooms Primary Bedroom, Kitchen, Family Room, Laundry, Bathroom 1
Basement Partially Finished
Main Level Bedrooms 2
Interior
Hot Water Natural Gas
Heating Forced Air
Cooling Central A/C
Fireplaces Number 1
Furnishings No
Fireplace Y
Heat Source Natural Gas
Laundry Main Floor
Exterior
Parking Features Garage - Front Entry
Garage Spaces 1.0
Utilities Available Cable TV
Water Access N
Roof Type Shingle
Accessibility None
Attached Garage 1
Total Parking Spaces 1
Garage Y
Building
Story 1
Foundation Concrete Perimeter
Sewer Public Sewer
Water Public
Architectural Style Ranch/Rambler
Level or Stories 1
Additional Building Above Grade, Below Grade
New Construction N
Schools
High Schools Hershey High School
School District Derry Township
Others
HOA Fee Include Common Area Maintenance,Lawn Care Rear,Lawn Care Side
Senior Community No
Tax ID 24-088-055-000-0000
Ownership Fee Simple
SqFt Source Assessor
Special Listing Condition Standard






