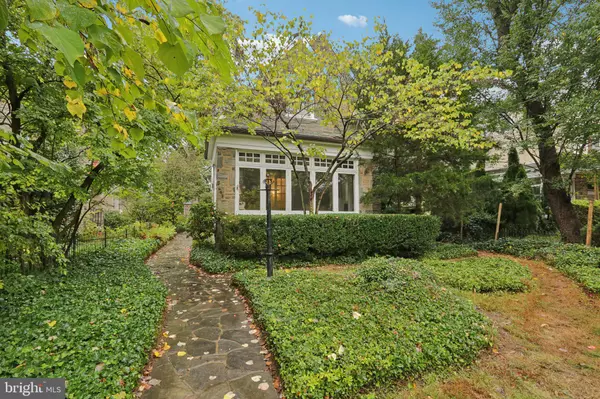
643 WESTVIEW AVE Philadelphia, PA 19119
5 Beds
3 Baths
3,045 SqFt
UPDATED:
12/06/2024 10:11 PM
Key Details
Property Type Single Family Home
Sub Type Detached
Listing Status Pending
Purchase Type For Sale
Square Footage 3,045 sqft
Price per Sqft $238
Subdivision Mt Airy (West)
MLS Listing ID PAPH2399686
Style Tudor
Bedrooms 5
Full Baths 3
HOA Y/N N
Abv Grd Liv Area 3,045
Originating Board BRIGHT
Year Built 1925
Annual Tax Amount $8,968
Tax Year 2024
Lot Size 6,400 Sqft
Acres 0.15
Lot Dimensions 46.00 x 139.00
Property Description
Upon entry, to the right one is greeted by a sunlit living room with large windows, original hardwood floors, and a cozy brick fireplace. The formal dining room, with bay windows overlooking a garden path, offers an ideal setting for family gatherings. Adjacent is the kitchen, complete with ample cabinetry, ready for modern updates to suit contemporary needs. A full basement and attached 2-car garage offer ample storage and workshop potential.
This spacious home boasts 5 bedrooms and 3 bathrooms across 3,045 square feet of living space. The second floor includes 3 bedrooms and 2 bathrooms. The primary bedroom features a newly renovated en-suite bathroom, highlighted with vintage black and white tile floors, a cabinet sink, and a tiled shower. The hall bathroom serves two additional bedrooms and features charming retro fixtures, including colorful tiles in pristine condition and an arched window, adding to the vintage appeal of the home.
One of the second-floor bedrooms offers a large attached room, currently used as a home office and laundry room. The third floor has 2 additional bedrooms and a hall bathroom.
Steps from Mt. Airy Village including Weaver’s Way Co-op and High Point Café, the neighborhood is known for its architectural diversity and vibrant community atmosphere. The location is simply ideal, offering proximity to the Wissahickon Creek bed, public transportation, local shopping and is in the CW Henry School catchment. This home is filled with character and presents an incredible opportunity for the next owner to create their dream space in one of Philadelphia’s most sought-after neighborhoods.
Don't miss the chance to make this timeless gem your quiet retreat with easy access to everything you need!
Location
State PA
County Philadelphia
Area 19119 (19119)
Zoning RSD3
Direction Southwest
Rooms
Basement Unfinished
Interior
Interior Features Crown Moldings, Formal/Separate Dining Room, Wood Floors
Hot Water Natural Gas
Heating Radiator
Cooling Window Unit(s)
Flooring Hardwood
Fireplaces Number 1
Fireplaces Type Brick, Gas/Propane
Inclusions Kitchen refrigerator, basement refrigerator, washer, dryer
Equipment Dishwasher, Cooktop, Dryer, Refrigerator, Washer
Furnishings No
Fireplace Y
Appliance Dishwasher, Cooktop, Dryer, Refrigerator, Washer
Heat Source Natural Gas
Laundry Upper Floor
Exterior
Parking Features Garage Door Opener
Garage Spaces 2.0
Water Access N
Roof Type Slate
Accessibility Chairlift
Attached Garage 2
Total Parking Spaces 2
Garage Y
Building
Story 3
Foundation Stone
Sewer Public Sewer
Water Public
Architectural Style Tudor
Level or Stories 3
Additional Building Above Grade, Below Grade
New Construction N
Schools
School District The School District Of Philadelphia
Others
Senior Community No
Tax ID 223093000
Ownership Fee Simple
SqFt Source Assessor
Acceptable Financing Cash, Conventional
Horse Property N
Listing Terms Cash, Conventional
Financing Cash,Conventional
Special Listing Condition Standard







