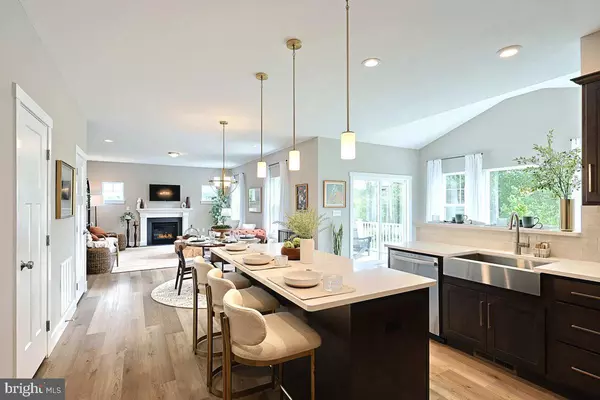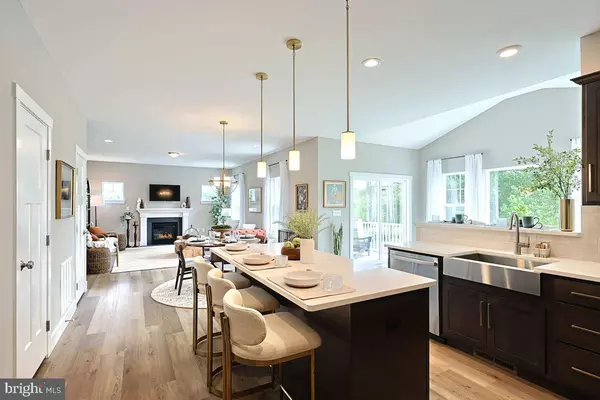
BLUE RIDGE PLAN AT CUMBERLAND PRESERVE ESTATES Carlisle, PA 17015
4 Beds
3 Baths
2,420 SqFt
UPDATED:
12/04/2024 10:23 PM
Key Details
Property Type Single Family Home
Sub Type Detached
Listing Status Active
Purchase Type For Sale
Square Footage 2,420 sqft
Price per Sqft $198
Subdivision Cumberland Preserve
MLS Listing ID PACB2035566
Style Traditional
Bedrooms 4
Full Baths 2
Half Baths 1
HOA Fees $75/mo
HOA Y/N Y
Abv Grd Liv Area 2,420
Originating Board BRIGHT
Tax Year 2024
Lot Dimensions Varies
Property Description
Ready to build your dream home? The Blue Ridge model at Cumberland Preserve Estates is the perfect opportunity to create a new home exactly the way you want it. Starting with over 2,400 sq. ft., this 4-bedroom, 2.5-bath home offers plenty of space, with options to expand to over 2,600 sq. ft. – not including the included finished basement package! Enjoy upgraded features like the Alternate Kitchen Package, a double vanity and 5-foot shower in the primary bath, and the Manabloc plumbing system. Located in the CV school district, this community also offers a park, playground, and walking path for residents. With a 10-year warranty on all homes, Cumberland Preserve Estates is the place so many have chosen to call home. Come visit us and see why!
This is the Base Price of this model. Additional features and upgrades will increase the price.
The photos in this listing are of the same model as the home for sale but may show upgrades and features not included in the actual property.
Location
State PA
County Cumberland
Area Middlesex Twp (14421)
Zoning R
Rooms
Other Rooms Primary Bedroom, Bedroom 2, Bedroom 3, Bedroom 4, Kitchen, Family Room, Basement, Foyer, Breakfast Room, Study, Laundry, Loft, Mud Room, Storage Room, Bathroom 1, Primary Bathroom, Half Bath
Basement Full, Poured Concrete, Interior Access, Fully Finished
Interior
Interior Features Breakfast Area, Carpet, Combination Dining/Living, Combination Kitchen/Dining, Pantry, Bathroom - Stall Shower, Bathroom - Tub Shower, Walk-in Closet(s), Floor Plan - Open
Hot Water Electric
Heating Forced Air, Heat Pump(s), Programmable Thermostat
Cooling Central A/C, Programmable Thermostat
Flooring Carpet, Vinyl, Engineered Wood
Inclusions Oven/Range, Dishwasher, Microwave & Disposal
Equipment Dishwasher, Disposal, Oven/Range - Gas, Washer/Dryer Hookups Only, Oven/Range - Electric, Water Heater
Window Features Energy Efficient,Low-E,Double Pane,Screens,Insulated,Vinyl Clad
Appliance Dishwasher, Disposal, Oven/Range - Gas, Washer/Dryer Hookups Only, Oven/Range - Electric, Water Heater
Heat Source Natural Gas
Laundry Upper Floor, Hookup
Exterior
Parking Features Built In, Inside Access, Garage - Front Entry
Garage Spaces 4.0
Utilities Available Cable TV Available, Natural Gas Available, Sewer Available, Water Available, Electric Available
Amenities Available Common Grounds, Jog/Walk Path, Picnic Area, Tot Lots/Playground
Water Access N
Roof Type Architectural Shingle,Asphalt,Fiberglass
Accessibility None
Attached Garage 2
Total Parking Spaces 4
Garage Y
Building
Story 2
Foundation Passive Radon Mitigation, Concrete Perimeter
Sewer Public Sewer
Water Public
Architectural Style Traditional
Level or Stories 2
Additional Building Above Grade
Structure Type Dry Wall
New Construction Y
Schools
Elementary Schools Middlesex
Middle Schools Eagle View
High Schools Cumberland Valley
School District Cumberland Valley
Others
HOA Fee Include Common Area Maintenance
Senior Community No
Tax ID NO TAX RECORD
Ownership Fee Simple
SqFt Source Estimated
Security Features Smoke Detector,Carbon Monoxide Detector(s)
Acceptable Financing FHA, Cash, VA, Conventional, Bank Portfolio
Listing Terms FHA, Cash, VA, Conventional, Bank Portfolio
Financing FHA,Cash,VA,Conventional,Bank Portfolio
Special Listing Condition Standard







