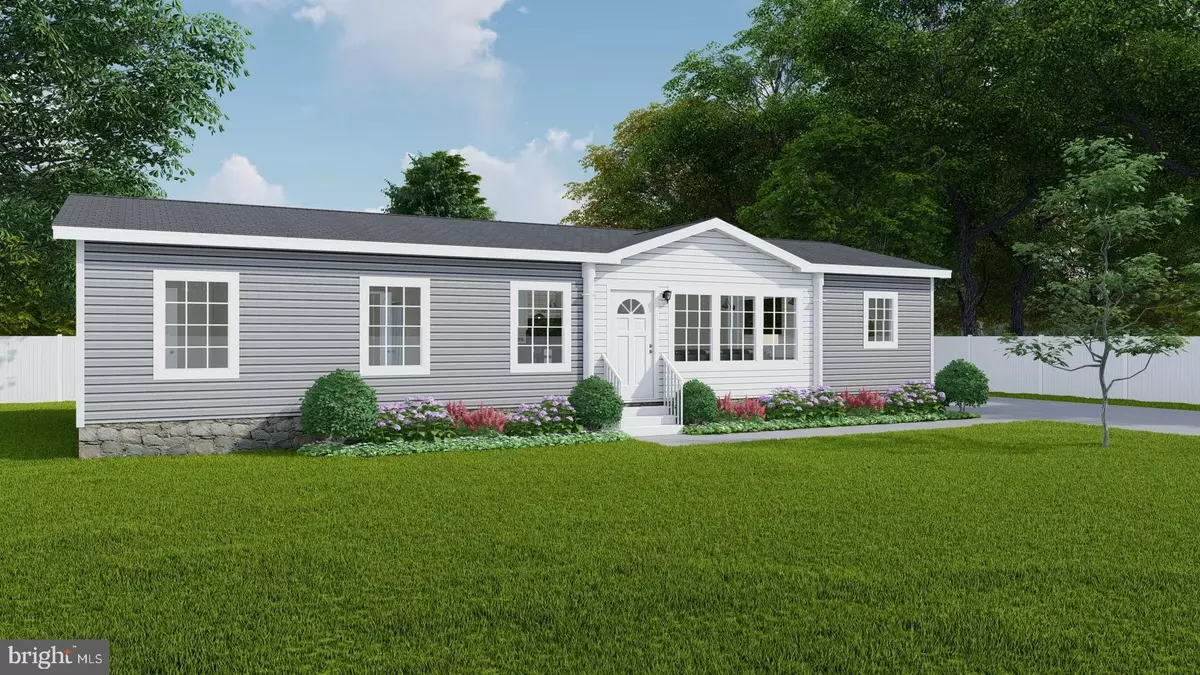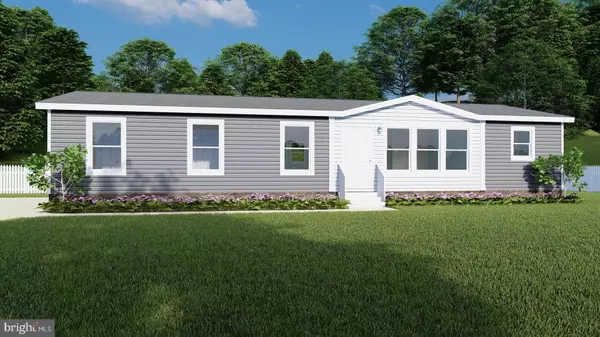
2567 W HOOVER ROAD Haywood, VA 22722
3 Beds
2 Baths
1,493 SqFt
UPDATED:
12/22/2024 08:02 PM
Key Details
Property Type Single Family Home
Sub Type Detached
Listing Status Pending
Purchase Type For Sale
Square Footage 1,493 sqft
Price per Sqft $234
Subdivision None Available
MLS Listing ID VAMA2001890
Style Ranch/Rambler
Bedrooms 3
Full Baths 2
HOA Y/N N
Abv Grd Liv Area 1,493
Originating Board BRIGHT
Year Built 2024
Tax Year 2024
Lot Size 1.000 Acres
Acres 1.0
Property Description
Location
State VA
County Madison
Zoning A1
Rooms
Other Rooms Living Room, Dining Room, Primary Bedroom, Bedroom 2, Bedroom 3, Kitchen, Laundry, Bathroom 2, Primary Bathroom
Main Level Bedrooms 3
Interior
Interior Features Entry Level Bedroom, Dining Area, Floor Plan - Open, Kitchen - Island, Pantry, Primary Bath(s), Recessed Lighting, Bathroom - Soaking Tub, Bathroom - Stall Shower, Bathroom - Tub Shower
Hot Water Electric
Heating Heat Pump(s)
Cooling Central A/C
Flooring Luxury Vinyl Plank
Inclusions Refrigerator
Equipment Built-In Microwave, ENERGY STAR Dishwasher, ENERGY STAR Refrigerator, Oven/Range - Electric, Refrigerator, Washer/Dryer Hookups Only
Fireplace N
Window Features ENERGY STAR Qualified
Appliance Built-In Microwave, ENERGY STAR Dishwasher, ENERGY STAR Refrigerator, Oven/Range - Electric, Refrigerator, Washer/Dryer Hookups Only
Heat Source Electric
Laundry Hookup
Exterior
Garage Spaces 6.0
Water Access N
View Garden/Lawn, Trees/Woods
Roof Type Fiberglass,Architectural Shingle
Street Surface Paved
Accessibility None
Road Frontage Public
Total Parking Spaces 6
Garage N
Building
Lot Description Backs to Trees, Front Yard, Level, Partly Wooded, Road Frontage, Rural, SideYard(s)
Story 1
Foundation Block
Sewer Septic > # of BR
Water Well
Architectural Style Ranch/Rambler
Level or Stories 1
Additional Building Above Grade
Structure Type Dry Wall
New Construction Y
Schools
School District Madison County Public Schools
Others
Senior Community No
Tax ID 31-13
Ownership Fee Simple
SqFt Source Estimated
Acceptable Financing Cash, Conventional, FHA, FMHA, Rural Development, USDA, VA
Listing Terms Cash, Conventional, FHA, FMHA, Rural Development, USDA, VA
Financing Cash,Conventional,FHA,FMHA,Rural Development,USDA,VA
Special Listing Condition Standard







