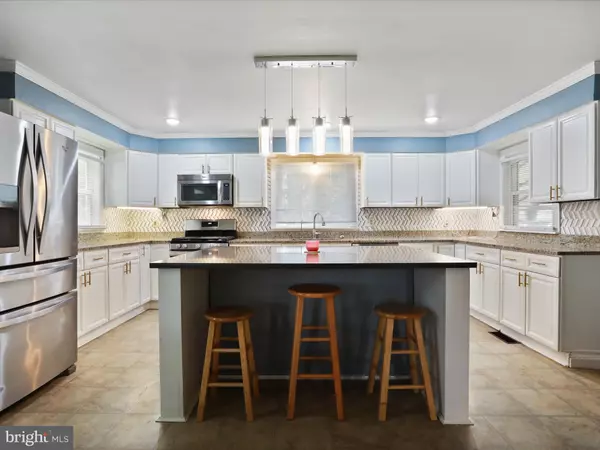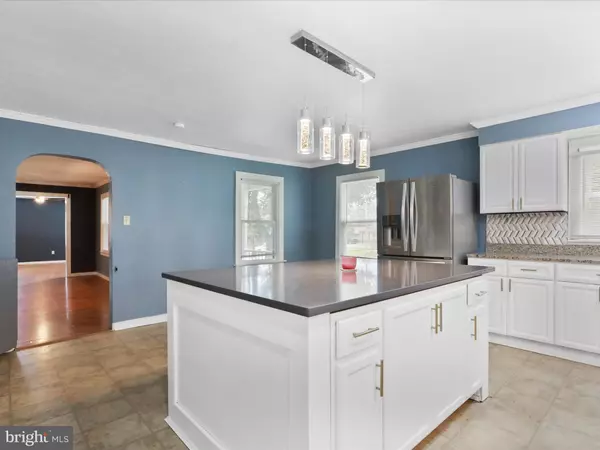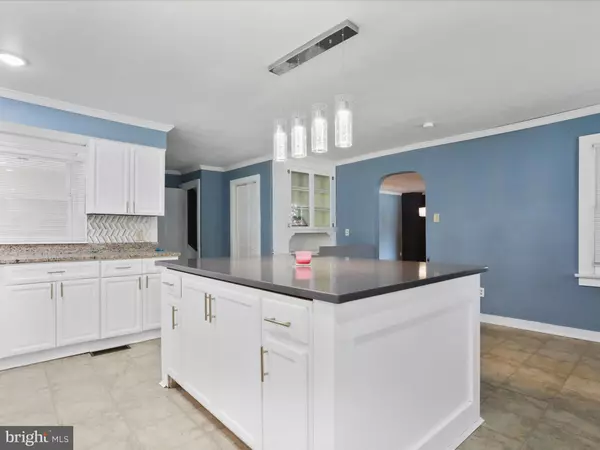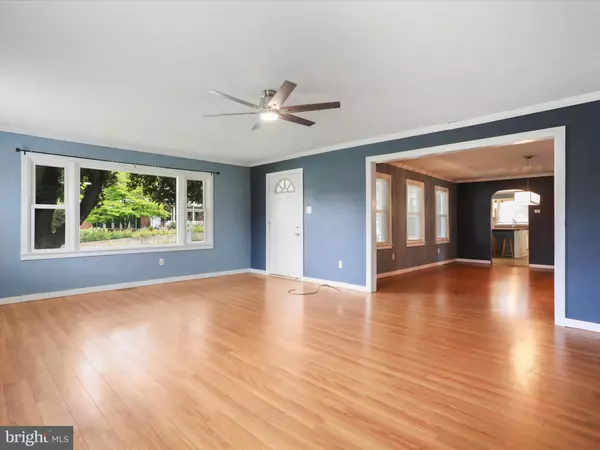
7688 LINCOLN HWY Abbottstown, PA 17301
4 Beds
2 Baths
2,028 SqFt
UPDATED:
12/09/2024 02:11 PM
Key Details
Property Type Single Family Home
Sub Type Detached
Listing Status Under Contract
Purchase Type For Sale
Square Footage 2,028 sqft
Price per Sqft $155
Subdivision None Available
MLS Listing ID PAYK2070060
Style Ranch/Rambler
Bedrooms 4
Full Baths 2
HOA Y/N N
Abv Grd Liv Area 2,028
Originating Board BRIGHT
Year Built 1950
Annual Tax Amount $3,117
Tax Year 2024
Lot Size 0.506 Acres
Acres 0.51
Property Description
Additional features include an office, perfect for those who work from home or need a quiet study area. The walk-up attic and a walkout basement offer extensive storage solutions, ensuring every space is utilized efficiently. Outdoors, the fully fenced yard provides privacy and security, with an above-ground pool that promises endless fun during the warmer months. Located close to local conveniences such as an ice cream shop, diner, and gas stations, this home offers the perfect blend of suburban tranquility and accessibility. *New roof to be installed!
Location
State PA
County York
Area Paradise Twp (15242)
Zoning .
Rooms
Other Rooms Living Room, Dining Room, Primary Bedroom, Bedroom 2, Bedroom 3, Bedroom 4, Kitchen, Basement, Office, Bathroom 2, Primary Bathroom
Basement Unfinished, Walkout Level, Full, Interior Access, Space For Rooms, Windows, Daylight, Full, Connecting Stairway, Garage Access, Improved
Main Level Bedrooms 4
Interior
Interior Features Built-Ins, Ceiling Fan(s), Combination Kitchen/Living, Kitchen - Eat-In, Kitchen - Island, Entry Level Bedroom, Wood Floors, Crown Moldings, Recessed Lighting, Bathroom - Tub Shower, Upgraded Countertops, Attic, Formal/Separate Dining Room, Primary Bath(s), Stove - Wood, Attic/House Fan
Hot Water Natural Gas
Heating Forced Air
Cooling Central A/C
Flooring Hardwood, Laminated, Ceramic Tile
Fireplaces Number 1
Fireplaces Type Wood, Free Standing
Equipment Built-In Microwave, Dishwasher, Dryer, Exhaust Fan, Oven/Range - Gas, Stainless Steel Appliances
Furnishings No
Fireplace Y
Window Features Energy Efficient
Appliance Built-In Microwave, Dishwasher, Dryer, Exhaust Fan, Oven/Range - Gas, Stainless Steel Appliances
Heat Source Natural Gas
Laundry Lower Floor, Basement, Hookup, Has Laundry, Washer In Unit, Dryer In Unit
Exterior
Exterior Feature Porch(es), Patio(s), Roof
Parking Features Garage - Rear Entry, Basement Garage, Inside Access
Garage Spaces 5.0
Fence Vinyl, Privacy
Pool Above Ground
Water Access N
Accessibility None
Porch Porch(es), Patio(s), Roof
Attached Garage 1
Total Parking Spaces 5
Garage Y
Building
Lot Description Landscaping
Story 2
Foundation Block
Sewer Public Sewer
Water Public
Architectural Style Ranch/Rambler
Level or Stories 2
Additional Building Above Grade, Below Grade
Structure Type Dry Wall,Wood Walls
New Construction N
Schools
School District Spring Grove Area
Others
Senior Community No
Tax ID 42-000-GD-0061-00-00000
Ownership Fee Simple
SqFt Source Assessor
Horse Property N
Special Listing Condition Standard







