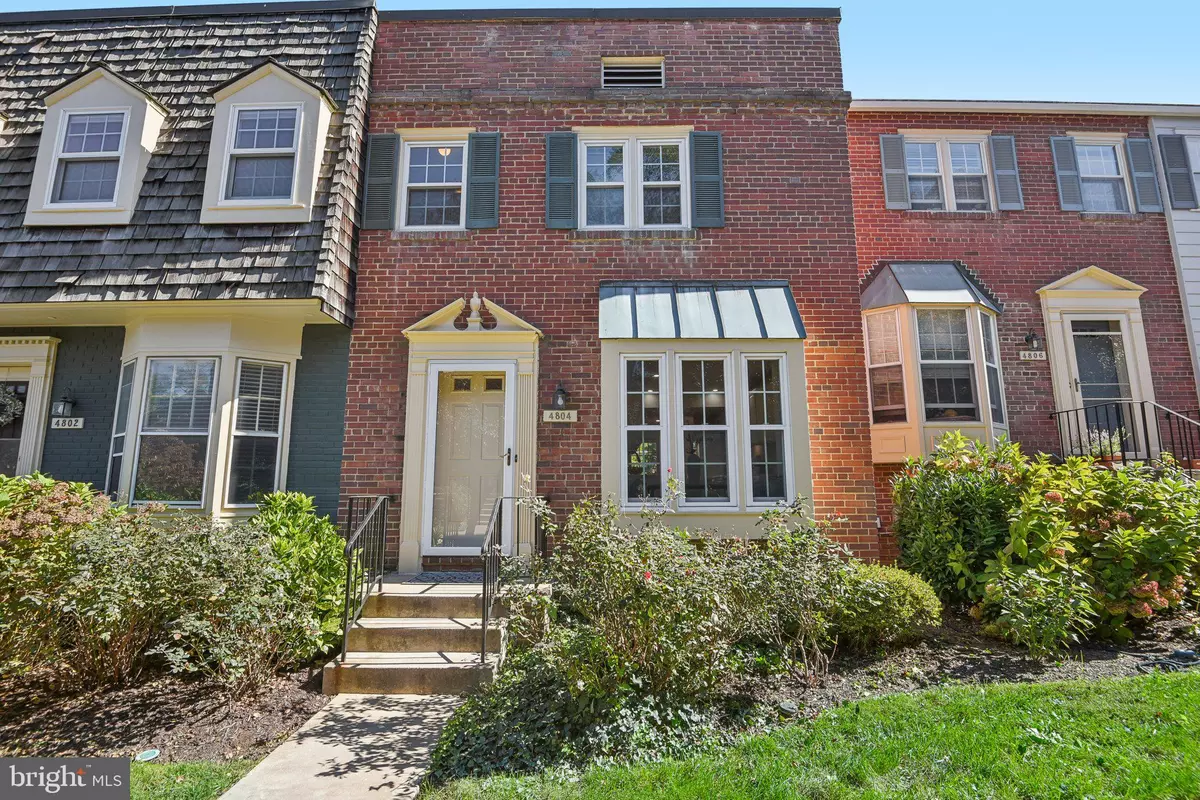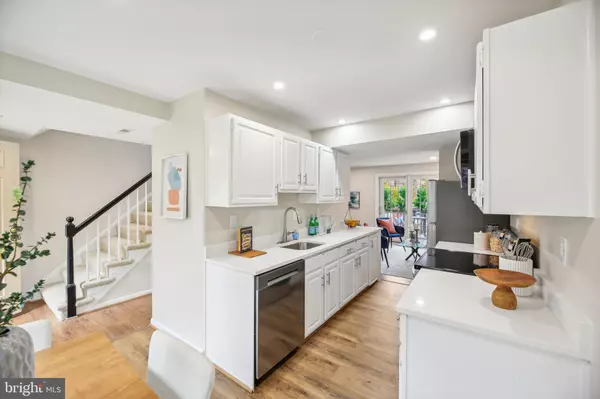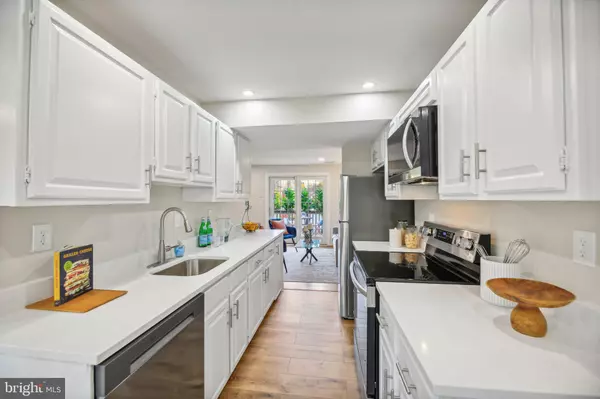
4804 BRADLEY BLVD #200 Chevy Chase, MD 20815
2 Beds
3 Baths
944 SqFt
UPDATED:
12/22/2024 11:31 PM
Key Details
Property Type Condo
Sub Type Condo/Co-op
Listing Status Under Contract
Purchase Type For Sale
Square Footage 944 sqft
Price per Sqft $667
Subdivision Kenwood Forest
MLS Listing ID MDMC2149732
Style Traditional
Bedrooms 2
Full Baths 2
Half Baths 1
Condo Fees $378/mo
HOA Y/N N
Abv Grd Liv Area 944
Originating Board BRIGHT
Year Built 1951
Annual Tax Amount $7,083
Tax Year 2024
Property Description
Modern updates throughout add value and beauty to this move in ready condo and the location is one of the best – walk score 90 out of 100. Make this condo home and enjoy ultimate convenience, community and nature just outside your front door!
Flooded with natural light, this 2-bedroom, 2.5-bathroom townhouse, in sought-after Kenwood Forest II community has lower monthly condo fees for this area.
Main level boasts a remodeled open kitchen with new white quartz countertops, new Stainless Steel appliances, updated half bath, LVP flooring, and recessed lighting. The living room focal point is the wood-burning fireplace and access to a porch perfect for grilling and outdoor enjoyment.
Upstairs, both bedrooms have ensuite bathrooms. The primary bathroom is redesigned with new shower door enclosure, vanity, faucet, light fixtures, medicine cabinet, toilet, and ceramic tile flooring. The second bathroom also features updates, including a new vanity, tile floor, medicine cabinet, light fixture, and a glazed bathtub. The upper-level laundry room adds to the home's functionality. High-quality Pella windows and sliding door to the porch enhance energy efficiency and style. 2 Parking spots are included and Metro less than a mile away.
Leave the car in your reserved parking spot and enjoy the convenience to Bethesda's vibrant shopping, dining, and entertainment. Close proximity to Parks, Bethesda Pool and the Capital Crescent Trail. Don't miss out on the chance to live in this beautiful home within a fantastic community!
Location
State MD
County Montgomery
Zoning R-30
Interior
Hot Water Electric
Heating Convector, Forced Air
Cooling Central A/C
Flooring Luxury Vinyl Plank, Carpet
Fireplaces Number 1
Fireplace Y
Window Features Bay/Bow,Replacement
Heat Source Electric
Laundry Dryer In Unit, Washer In Unit, Upper Floor
Exterior
Exterior Feature Porch(es)
Garage Spaces 2.0
Amenities Available Common Grounds
Water Access N
Accessibility None
Porch Porch(es)
Total Parking Spaces 2
Garage N
Building
Story 2
Foundation Permanent
Sewer Public Sewer
Water Public
Architectural Style Traditional
Level or Stories 2
Additional Building Above Grade, Below Grade
New Construction N
Schools
Elementary Schools Somerset
Middle Schools Westland
High Schools Bethesda-Chevy Chase
School District Montgomery County Public Schools
Others
Pets Allowed Y
HOA Fee Include Management,Sewer,Snow Removal,Trash,Water,Common Area Maintenance,Ext Bldg Maint,Lawn Maintenance,Reserve Funds
Senior Community No
Tax ID 160702223097
Ownership Condominium
Horse Property N
Special Listing Condition Standard
Pets Allowed No Pet Restrictions







