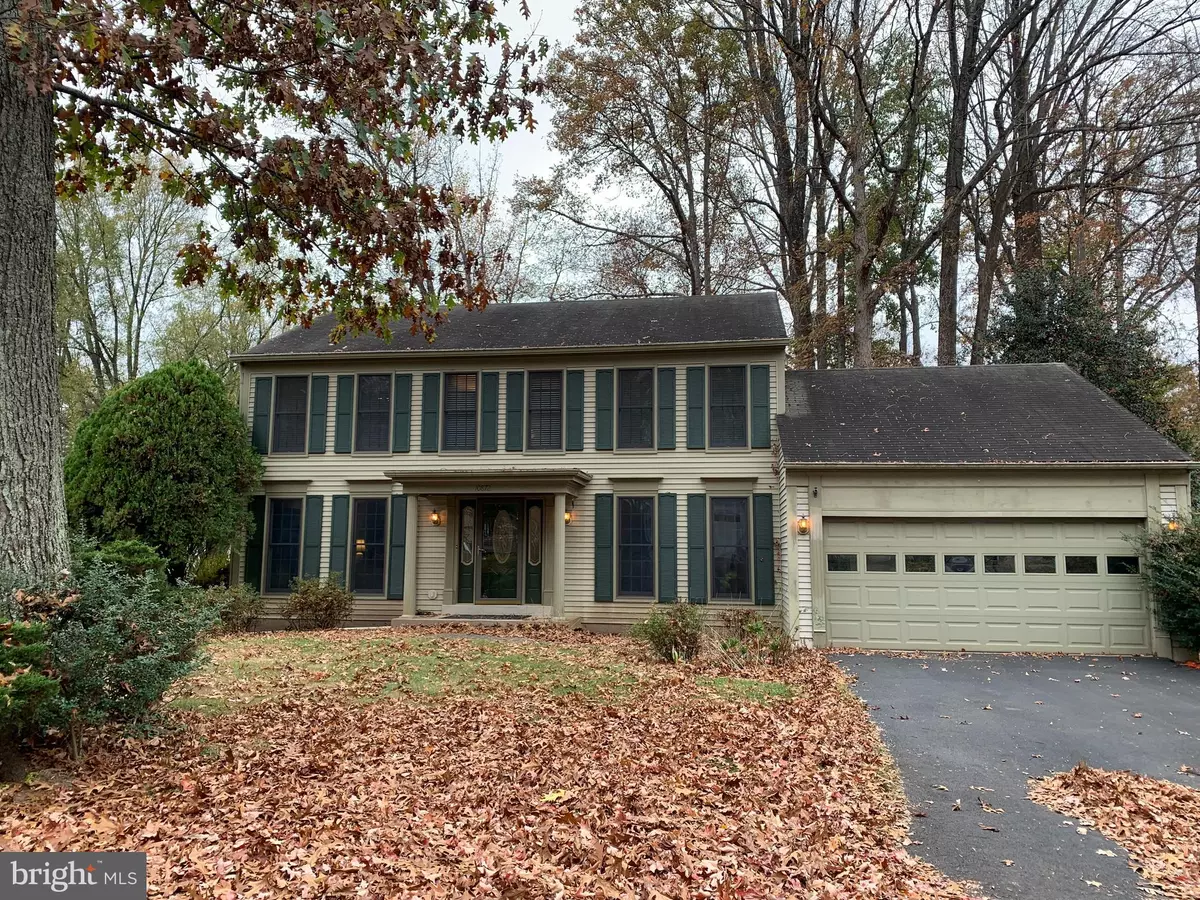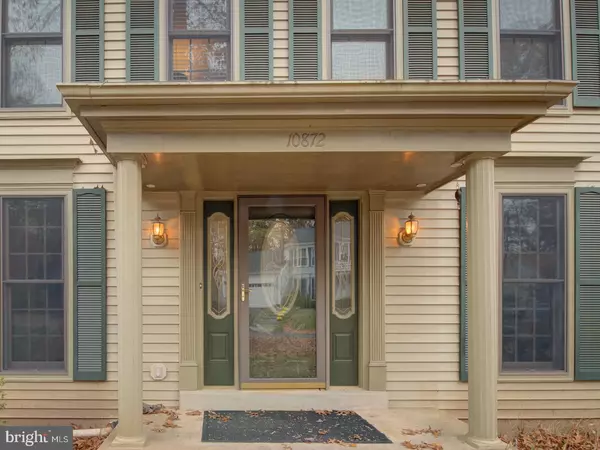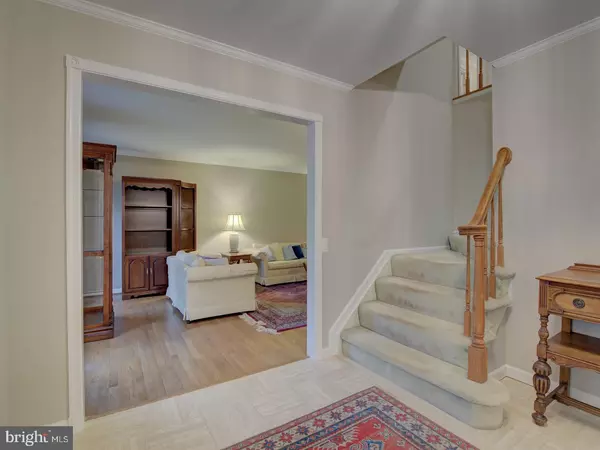10872 BURR OAK WAY Burke, VA 22015
4 Beds
3 Baths
3,108 SqFt
UPDATED:
12/22/2024 09:22 PM
Key Details
Property Type Single Family Home
Sub Type Detached
Listing Status Pending
Purchase Type For Sale
Square Footage 3,108 sqft
Price per Sqft $269
Subdivision Burke Centre
MLS Listing ID VAFX2208006
Style Colonial
Bedrooms 4
Full Baths 2
Half Baths 1
HOA Fees $270/qua
HOA Y/N Y
Abv Grd Liv Area 2,208
Originating Board BRIGHT
Year Built 1978
Annual Tax Amount $8,939
Tax Year 2024
Lot Size 5,844 Sqft
Acres 0.13
Property Description
Location
State VA
County Fairfax
Zoning 370
Rooms
Basement Full, Fully Finished, Heated, Improved
Interior
Interior Features Attic, Breakfast Area, Carpet, Ceiling Fan(s), Family Room Off Kitchen, Floor Plan - Traditional, Formal/Separate Dining Room, Kitchen - Eat-In, Kitchen - Table Space, Walk-in Closet(s), Window Treatments, Wood Floors
Hot Water Electric
Heating Heat Pump(s)
Cooling Central A/C
Fireplaces Number 1
Fireplaces Type Wood
Equipment Built-In Range, Dishwasher, Disposal, Exhaust Fan, Humidifier, Icemaker, Oven - Double, Oven/Range - Electric, Refrigerator, Water Heater
Fireplace Y
Appliance Built-In Range, Dishwasher, Disposal, Exhaust Fan, Humidifier, Icemaker, Oven - Double, Oven/Range - Electric, Refrigerator, Water Heater
Heat Source Electric
Laundry Lower Floor
Exterior
Parking Features Garage - Front Entry, Garage Door Opener, Inside Access
Garage Spaces 4.0
Water Access N
Street Surface Black Top
Accessibility None
Attached Garage 2
Total Parking Spaces 4
Garage Y
Building
Story 3
Foundation Permanent
Sewer Public Sewer
Water Public
Architectural Style Colonial
Level or Stories 3
Additional Building Above Grade, Below Grade
New Construction N
Schools
Elementary Schools Fairview
Middle Schools Robinson Secondary School
High Schools Robinson Secondary School
School District Fairfax County Public Schools
Others
Senior Community No
Tax ID 0773 04 0251
Ownership Fee Simple
SqFt Source Assessor
Acceptable Financing Cash, Conventional, FHA, VA
Listing Terms Cash, Conventional, FHA, VA
Financing Cash,Conventional,FHA,VA
Special Listing Condition Standard






