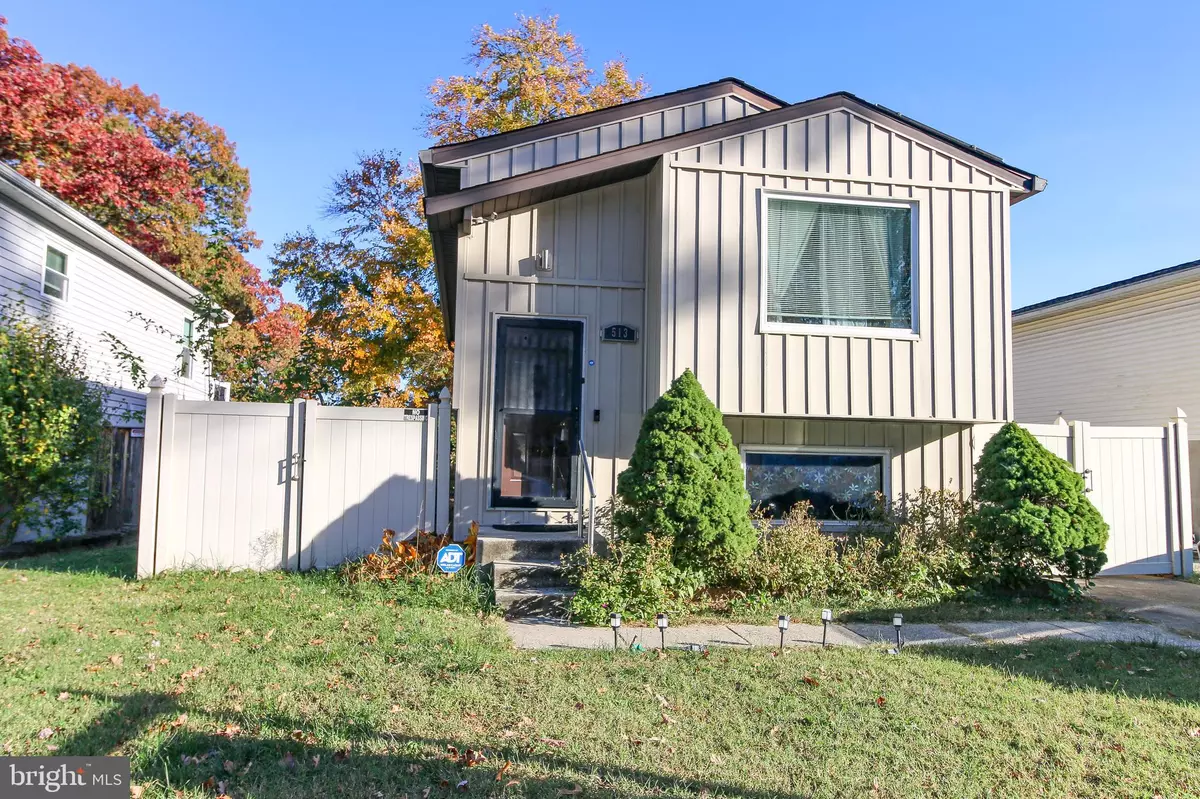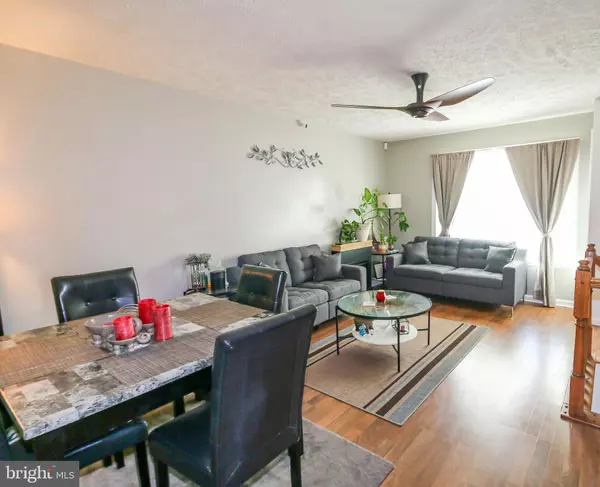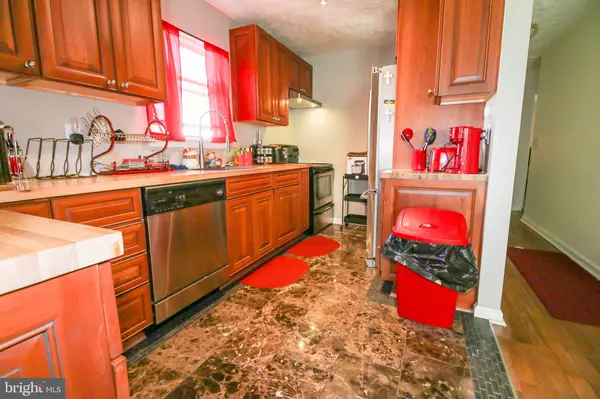513 GLEN HEIGHTS AVE Glen Burnie, MD 21061
3 Beds
2 Baths
1,386 SqFt
UPDATED:
12/31/2024 07:17 PM
Key Details
Property Type Single Family Home
Sub Type Detached
Listing Status Active
Purchase Type For Rent
Square Footage 1,386 sqft
Subdivision Glen Burnie Heights
MLS Listing ID MDAA2097740
Style Split Foyer
Bedrooms 3
Full Baths 2
HOA Y/N N
Abv Grd Liv Area 866
Originating Board BRIGHT
Year Built 1991
Lot Size 4,759 Sqft
Acres 0.11
Property Description
Location
State MD
County Anne Arundel
Zoning R5
Rooms
Basement Partially Finished, Interior Access, Side Entrance, Walkout Level
Main Level Bedrooms 3
Interior
Hot Water Electric
Heating Heat Pump(s)
Cooling Central A/C
Fireplace N
Heat Source Electric
Exterior
Water Access N
Accessibility None
Garage N
Building
Story 2
Foundation Concrete Perimeter
Sewer Public Sewer
Water Public
Architectural Style Split Foyer
Level or Stories 2
Additional Building Above Grade, Below Grade
New Construction N
Schools
School District Anne Arundel County Public Schools
Others
Pets Allowed N
Senior Community No
Tax ID 020336290075777
Ownership Other
SqFt Source Assessor






