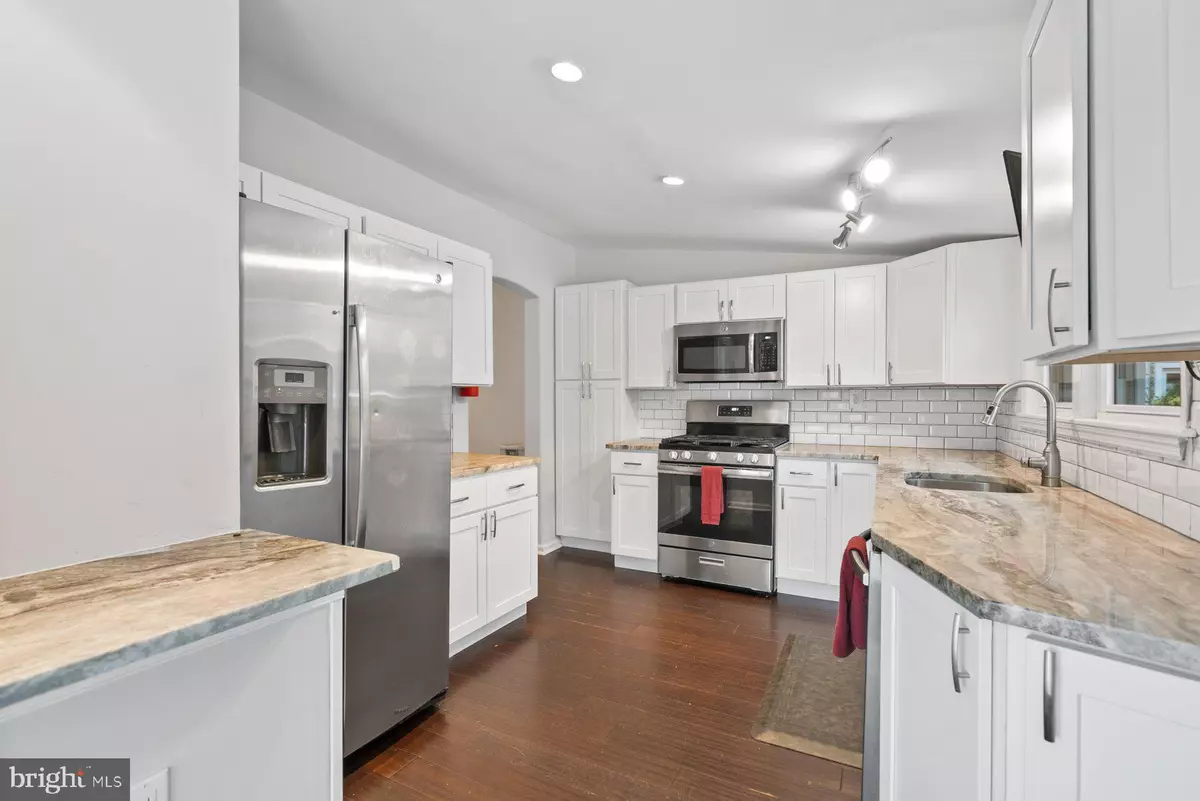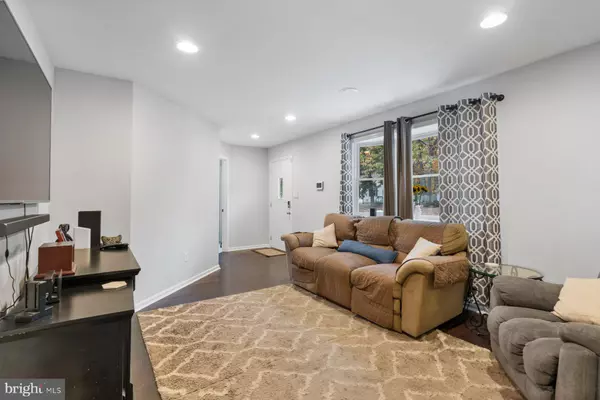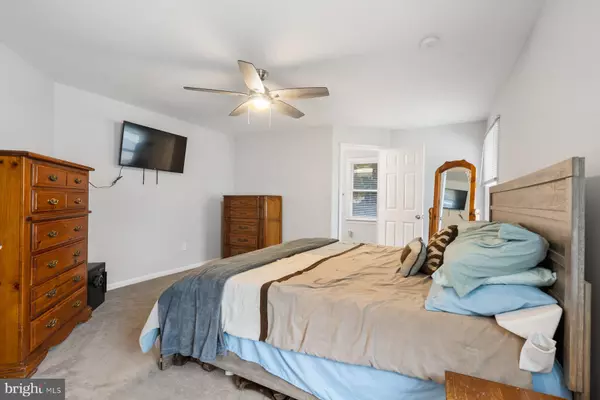
12 W 8TH AVE Pine Hill, NJ 08021
4 Beds
2 Baths
1,678 SqFt
UPDATED:
12/19/2024 12:35 PM
Key Details
Property Type Single Family Home
Sub Type Detached
Listing Status Pending
Purchase Type For Sale
Square Footage 1,678 sqft
Price per Sqft $187
Subdivision None Available
MLS Listing ID NJCD2079132
Style Traditional
Bedrooms 4
Full Baths 2
HOA Y/N N
Abv Grd Liv Area 1,678
Originating Board BRIGHT
Year Built 1900
Annual Tax Amount $9,397
Tax Year 2023
Lot Size 0.344 Acres
Acres 0.34
Property Description
Other household features a new carpet on the landing and steps leading upstairs. The whole house has been professionally painted. The front porch and back deck were professionally painted.
Location
State NJ
County Camden
Area Pine Hill Boro (20428)
Zoning RES
Rooms
Other Rooms Living Room, Dining Room, Primary Bedroom, Bedroom 2, Bedroom 3, Kitchen, Family Room, Bedroom 1, Other, Attic
Basement Full, Unfinished
Interior
Interior Features Butlers Pantry, Ceiling Fan(s), Kitchen - Eat-In
Hot Water Natural Gas
Heating Forced Air
Cooling Central A/C
Flooring Fully Carpeted, Vinyl, Tile/Brick
Inclusions existing washer, dryers, stove, refrigerator, dishwasher, built-in microwave, existing kitchen and bathroom fixtures.
Equipment Oven - Self Cleaning, Dishwasher
Fireplace N
Window Features Bay/Bow
Appliance Oven - Self Cleaning, Dishwasher
Heat Source Natural Gas
Laundry Main Floor
Exterior
Exterior Feature Deck(s), Patio(s), Porch(es)
Garage Spaces 4.0
Fence Partially
Utilities Available Cable TV Available
Water Access N
Roof Type Pitched
Accessibility None
Porch Deck(s), Patio(s), Porch(es)
Total Parking Spaces 4
Garage N
Building
Story 1.5
Foundation Other
Sewer Public Sewer
Water Public
Architectural Style Traditional
Level or Stories 1.5
Additional Building Above Grade, Below Grade
New Construction N
Schools
School District Pine Hill Borough Board Of Education
Others
Pets Allowed Y
Senior Community No
Tax ID 28-00070-00019
Ownership Fee Simple
SqFt Source Estimated
Security Features Security System,Exterior Cameras
Acceptable Financing Cash, Conventional, FHA, VA
Listing Terms Cash, Conventional, FHA, VA
Financing Cash,Conventional,FHA,VA
Special Listing Condition Standard
Pets Allowed No Pet Restrictions







