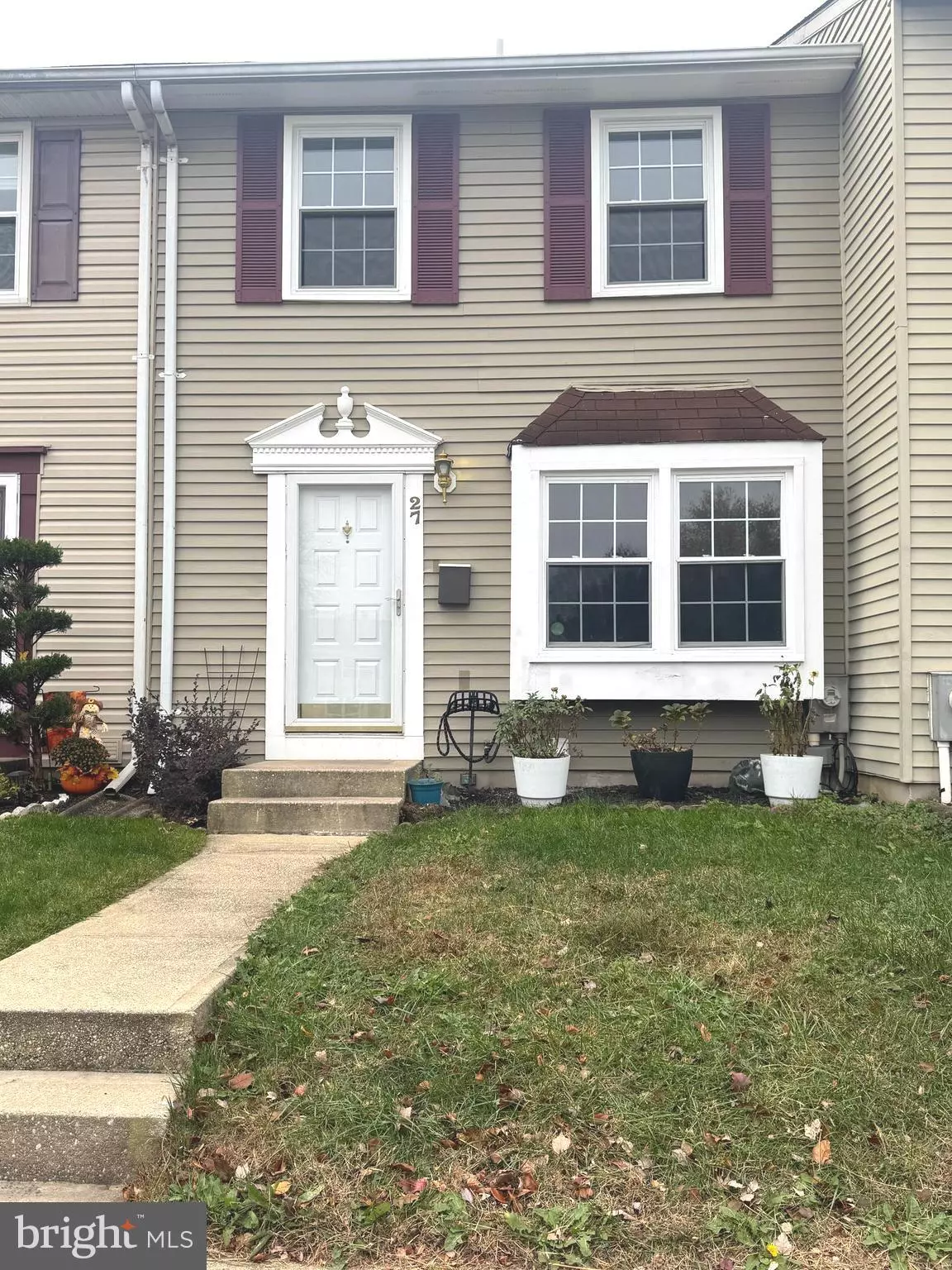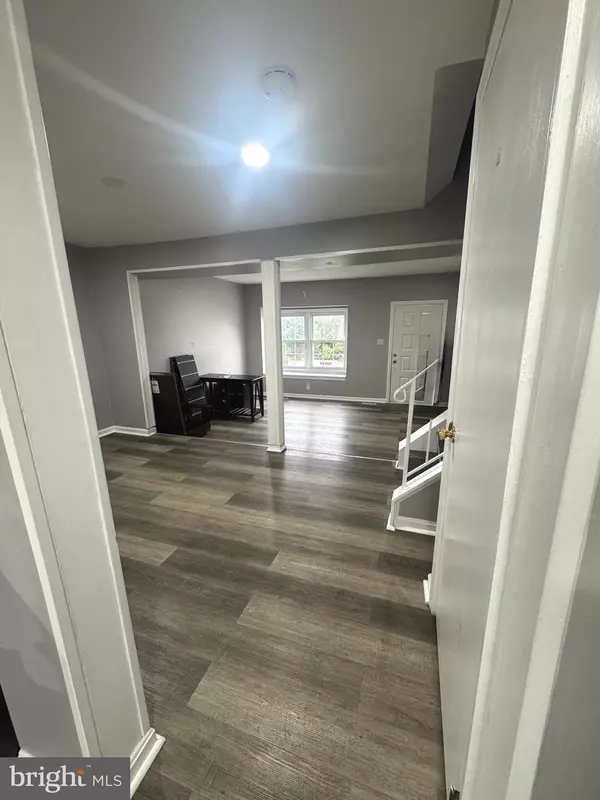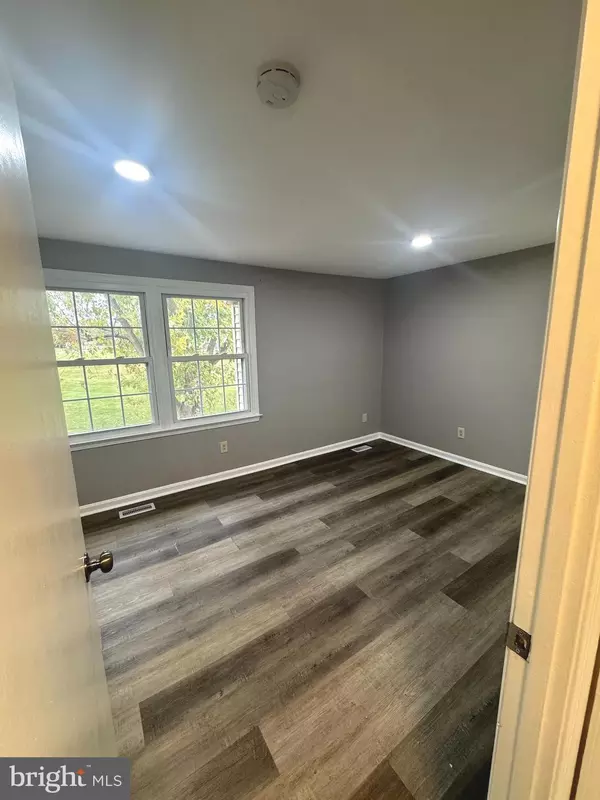
27 GUINEVERE Rosedale, MD 21237
3 Beds
3 Baths
1,452 SqFt
UPDATED:
12/19/2024 08:34 AM
Key Details
Property Type Townhouse
Sub Type Interior Row/Townhouse
Listing Status Active
Purchase Type For Rent
Square Footage 1,452 sqft
Subdivision Kings Court
MLS Listing ID MDBC2112702
Style Colonial
Bedrooms 3
Full Baths 3
HOA Fees $153/qua
HOA Y/N Y
Abv Grd Liv Area 1,152
Originating Board BRIGHT
Year Built 1979
Lot Size 1,427 Sqft
Acres 0.03
Property Description
Welcome to this spacious and well-maintained rental at 27 Guinevere Ct, Rosedale, MD. With 3 bedrooms and 3 full bathrooms, this home offers plenty of space for comfortable living. The open floor plan features bright, inviting spaces throughout, perfect for family gatherings or entertaining guests. The fully equipped kitchen, generous bedrooms, and convenient bathrooms provide all the modern amenities you need. Located in a quiet, desirable neighborhood, you'll enjoy both comfort and convenience with easy access to shopping, dining, and major highways. Don't miss out on this fantastic opportunity!
Location
State MD
County Baltimore
Zoning --
Rooms
Other Rooms Living Room, Dining Room, Primary Bedroom, Bedroom 2, Bedroom 3, Kitchen, Family Room
Basement Other, Partially Finished
Interior
Interior Features Kitchen - Country, Kitchen - Table Space, Dining Area, Kitchen - Eat-In, Crown Moldings, Window Treatments, Primary Bath(s), Wet/Dry Bar, Wood Floors, Floor Plan - Traditional
Hot Water Electric
Heating Heat Pump(s)
Cooling Ceiling Fan(s), Heat Pump(s)
Fireplaces Number 1
Fireplaces Type Equipment, Fireplace - Glass Doors, Screen, Heatilator, Mantel(s)
Equipment Dishwasher, Disposal, Dryer, Dryer - Front Loading, Exhaust Fan, Extra Refrigerator/Freezer, Icemaker, Microwave, Oven - Self Cleaning, Oven - Single, Oven/Range - Electric, Range Hood, Refrigerator, Stove, Washer, Washer - Front Loading, Washer/Dryer Stacked
Fireplace Y
Window Features Vinyl Clad,Double Pane
Appliance Dishwasher, Disposal, Dryer, Dryer - Front Loading, Exhaust Fan, Extra Refrigerator/Freezer, Icemaker, Microwave, Oven - Self Cleaning, Oven - Single, Oven/Range - Electric, Range Hood, Refrigerator, Stove, Washer, Washer - Front Loading, Washer/Dryer Stacked
Heat Source Electric, Wood
Laundry Lower Floor
Exterior
Exterior Feature Deck(s)
Garage Spaces 2.0
Parking On Site 2
Utilities Available Under Ground, Cable TV Available
Amenities Available Basketball Courts, Club House, Pool - Outdoor
Water Access N
View Garden/Lawn
Roof Type Asphalt
Accessibility None
Porch Deck(s)
Road Frontage City/County
Total Parking Spaces 2
Garage N
Building
Lot Description Backs - Open Common Area, Landscaping
Story 2
Foundation Permanent
Sewer Public Sewer
Water Public
Architectural Style Colonial
Level or Stories 2
Additional Building Above Grade, Below Grade
Structure Type Dry Wall
New Construction N
Schools
Elementary Schools Chapel Hill
Middle Schools Golden Ring
School District Baltimore County Public Schools
Others
Pets Allowed Y
HOA Fee Include Common Area Maintenance,Management,Insurance,Pool(s),Road Maintenance,Reserve Funds,Trash,Water
Senior Community No
Tax ID 04141800007392
Ownership Other
SqFt Source Assessor
Pets Allowed Case by Case Basis







