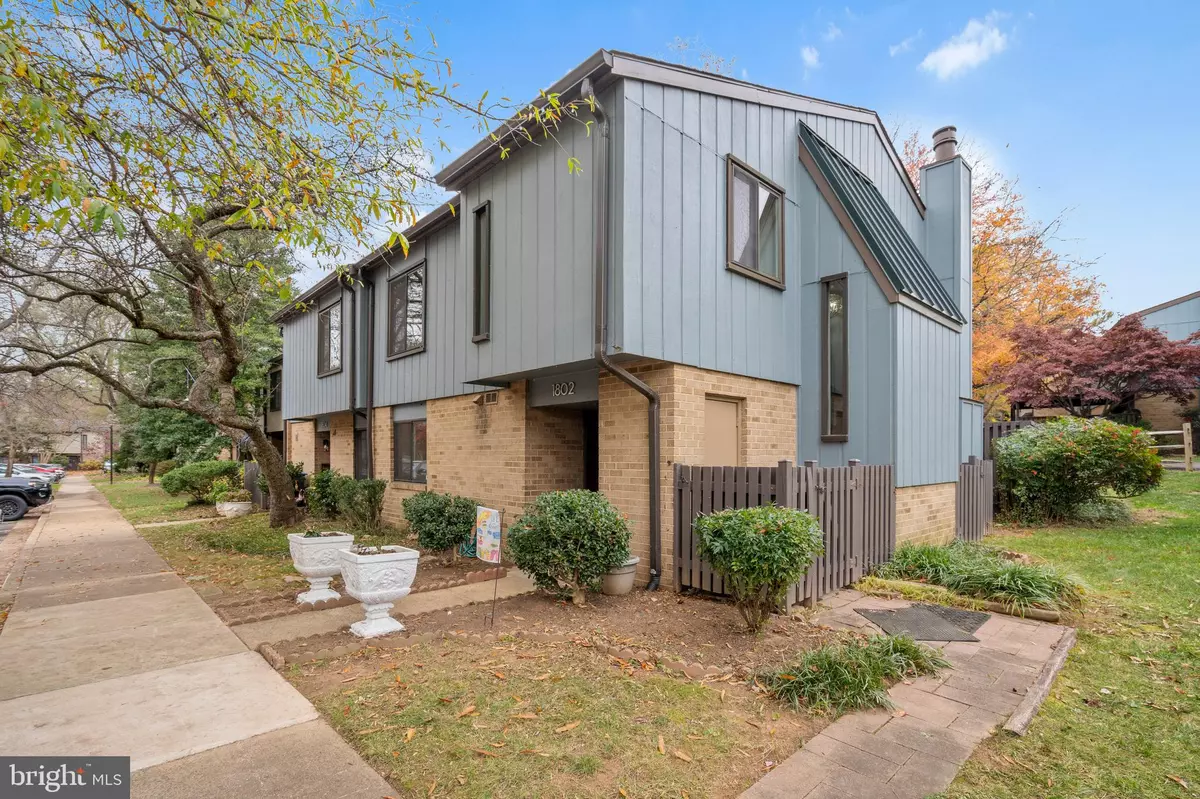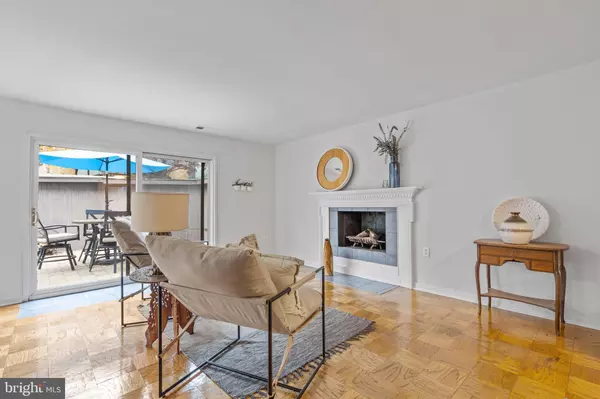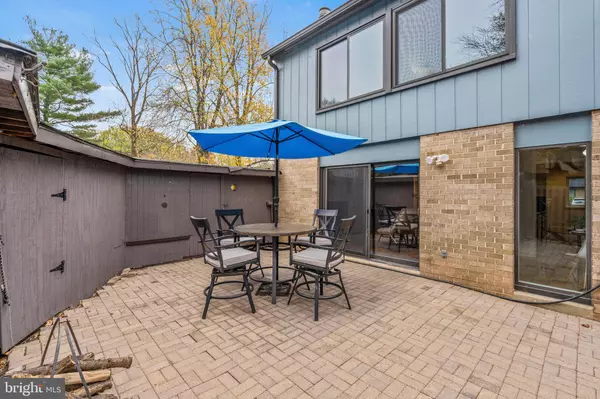
1802 IVY OAK SQ Reston, VA 20190
4 Beds
3 Baths
1,874 SqFt
UPDATED:
12/11/2024 05:55 PM
Key Details
Property Type Condo
Sub Type Condo/Co-op
Listing Status Pending
Purchase Type For Sale
Square Footage 1,874 sqft
Price per Sqft $306
Subdivision Ivy Oak
MLS Listing ID VAFX2210562
Style Colonial
Bedrooms 4
Full Baths 2
Half Baths 1
Condo Fees $481/mo
HOA Fees $817/ann
HOA Y/N Y
Abv Grd Liv Area 1,874
Originating Board BRIGHT
Year Built 1970
Annual Tax Amount $5,467
Tax Year 2024
Property Description
Step inside to find freshly painted interiors complemented by refinished parquet floors on the main level, creating a warm and inviting ambiance. A cozy fireplace enhances the living area, perfect for gathering on cooler evenings. The main level also features an in-unit laundry and a thoughtfully designed half bath. Upstairs, you’ll be welcomed by brand-new Pergo flooring and four generously sized bedrooms, including a primary suite with a large walk-in closet and two additional closets for all your storage needs.
Outside, a private backyard courtyard awaits, -ideal for relaxing, entertaining, or cultivating your garden oasis. Ample interior and exterior storage ensures your space remains uncluttered and organized.
Enjoy a host of community amenities, including tot-lots and scenic walking paths, while benefitting from an affordable condo fee that includes gas, water, and trash services.
This home’s unparalleled location offers easy access to major commuting routes (Fairfax County Parkway, Route 7, and the 267 Toll Road) and the Reston Metro, making trips to Washington, D.C., or Dulles Airport a breeze. Nearby, you’ll find the vibrant Lake Anne Plaza, known for its weekly farmers market, artisanal coffee and wine bars, and local eateries, as well as the bustling Reston Town Center, with endless shopping and dining options.
Experience the best of Reston living, where comfort meets convenience. Don’t miss your chance to make this exceptional property your home! Schedule your private showing today.
Location
State VA
County Fairfax
Zoning 370
Interior
Interior Features Ceiling Fan(s), Built-Ins, Dining Area, Floor Plan - Traditional, Walk-in Closet(s)
Hot Water Electric
Heating Forced Air
Cooling Central A/C
Flooring Wood, Laminated
Fireplaces Number 1
Fireplaces Type Screen, Wood
Equipment Refrigerator, Dishwasher, Disposal, Stove, Washer, Dryer
Fireplace Y
Appliance Refrigerator, Dishwasher, Disposal, Stove, Washer, Dryer
Heat Source Natural Gas
Laundry Dryer In Unit, Washer In Unit
Exterior
Exterior Feature Brick, Patio(s)
Parking On Site 1
Fence Fully
Amenities Available Jog/Walk Path, Tot Lots/Playground
Water Access N
Roof Type Shingle,Composite
Street Surface Black Top
Accessibility None
Porch Brick, Patio(s)
Road Frontage City/County
Garage N
Building
Lot Description Backs - Open Common Area
Story 2
Foundation Other
Sewer Public Sewer
Water Public
Architectural Style Colonial
Level or Stories 2
Additional Building Above Grade, Below Grade
New Construction N
Schools
Elementary Schools Lake Anne
Middle Schools Hughes
High Schools South Lakes
School District Fairfax County Public Schools
Others
Pets Allowed Y
HOA Fee Include Ext Bldg Maint,Gas,Pest Control,Snow Removal,Trash,Water
Senior Community No
Tax ID 0174 04 0041
Ownership Fee Simple
SqFt Source Assessor
Acceptable Financing Cash, Conventional, FHA, VA
Listing Terms Cash, Conventional, FHA, VA
Financing Cash,Conventional,FHA,VA
Special Listing Condition Standard
Pets Allowed No Pet Restrictions







