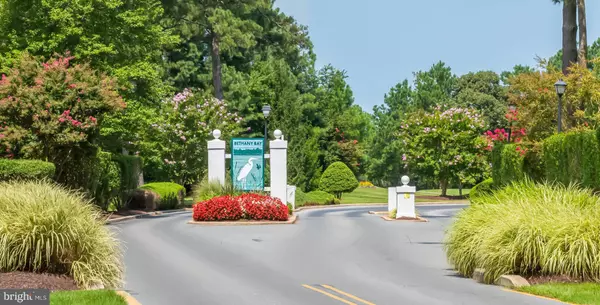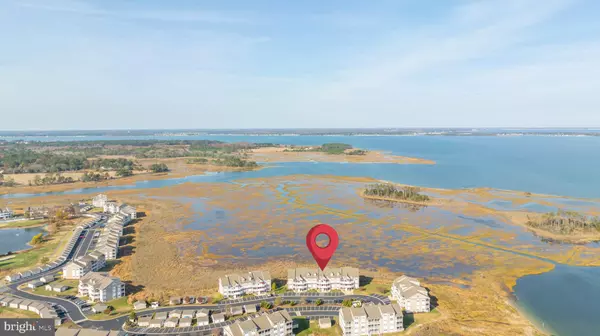
37189 HARBOR DR #3404 Ocean View, DE 19970
2 Beds
2 Baths
1,160 SqFt
UPDATED:
12/11/2024 05:42 PM
Key Details
Property Type Condo
Sub Type Condo/Co-op
Listing Status Under Contract
Purchase Type For Sale
Square Footage 1,160 sqft
Price per Sqft $344
Subdivision Bethany Bay
MLS Listing ID DESU2074710
Style Unit/Flat
Bedrooms 2
Full Baths 2
Condo Fees $282/mo
HOA Fees $429/qua
HOA Y/N Y
Abv Grd Liv Area 1,160
Originating Board BRIGHT
Year Built 2004
Annual Tax Amount $711
Tax Year 2024
Lot Dimensions 0.00 x 0.00
Property Description
Location
State DE
County Sussex
Area Baltimore Hundred (31001)
Zoning AR-1
Rooms
Other Rooms Living Room, Dining Room, Primary Bedroom, Bedroom 2, Kitchen, Bathroom 2, Primary Bathroom
Main Level Bedrooms 2
Interior
Interior Features Breakfast Area, Carpet, Ceiling Fan(s), Combination Kitchen/Dining, Flat, Sprinkler System, Combination Dining/Living, Kitchen - Eat-In, Kitchen - Table Space, Kitchen - Island, Primary Bedroom - Bay Front, Primary Bath(s), Recessed Lighting, Upgraded Countertops, Bathroom - Tub Shower, Dining Area, Floor Plan - Open, Window Treatments
Hot Water Electric
Heating Forced Air, Heat Pump(s)
Cooling Central A/C
Flooring Carpet, Ceramic Tile
Fireplaces Number 1
Fireplaces Type Corner, Electric
Inclusions FURNISHED AS SHOWN
Equipment Dishwasher, Dryer - Electric, Microwave, Oven/Range - Electric, Refrigerator, Washer, Water Heater
Furnishings Yes
Fireplace Y
Appliance Dishwasher, Dryer - Electric, Microwave, Oven/Range - Electric, Refrigerator, Washer, Water Heater
Heat Source Electric
Laundry Washer In Unit, Dryer In Unit
Exterior
Exterior Feature Porch(es), Screened
Garage Spaces 2.0
Utilities Available Cable TV, Electric Available, Water Available
Amenities Available Basketball Courts, Boat Ramp, Club House, Golf Course, Golf Course Membership Available, Pool - Outdoor, Tennis Courts, Volleyball Courts, Common Grounds, Jog/Walk Path, Putting Green, Water/Lake Privileges, Community Center, Exercise Room, Fitness Center, Tot Lots/Playground
Water Access Y
Water Access Desc Canoe/Kayak,Private Access
View Creek/Stream, Limited, Water, Bay, Harbor, Panoramic, Scenic Vista
Roof Type Architectural Shingle
Accessibility None
Porch Porch(es), Screened
Total Parking Spaces 2
Garage N
Building
Story 1
Unit Features Garden 1 - 4 Floors
Sewer Public Sewer
Water Public
Architectural Style Unit/Flat
Level or Stories 1
Additional Building Above Grade, Below Grade
Structure Type Dry Wall
New Construction N
Schools
School District Indian River
Others
Pets Allowed Y
HOA Fee Include Common Area Maintenance,Ext Bldg Maint,Health Club,Lawn Maintenance,Management,Pier/Dock Maintenance,Pool(s),Recreation Facility,Cable TV,High Speed Internet,Insurance,Pest Control,Snow Removal,Water
Senior Community No
Tax ID 134-08.00-42.00-34-4
Ownership Condominium
Security Features Sprinkler System - Indoor,Exterior Cameras,Main Entrance Lock,Security System,Smoke Detector,Surveillance Sys
Acceptable Financing Cash, Conventional
Horse Property N
Listing Terms Cash, Conventional
Financing Cash,Conventional
Special Listing Condition Standard
Pets Allowed No Pet Restrictions







