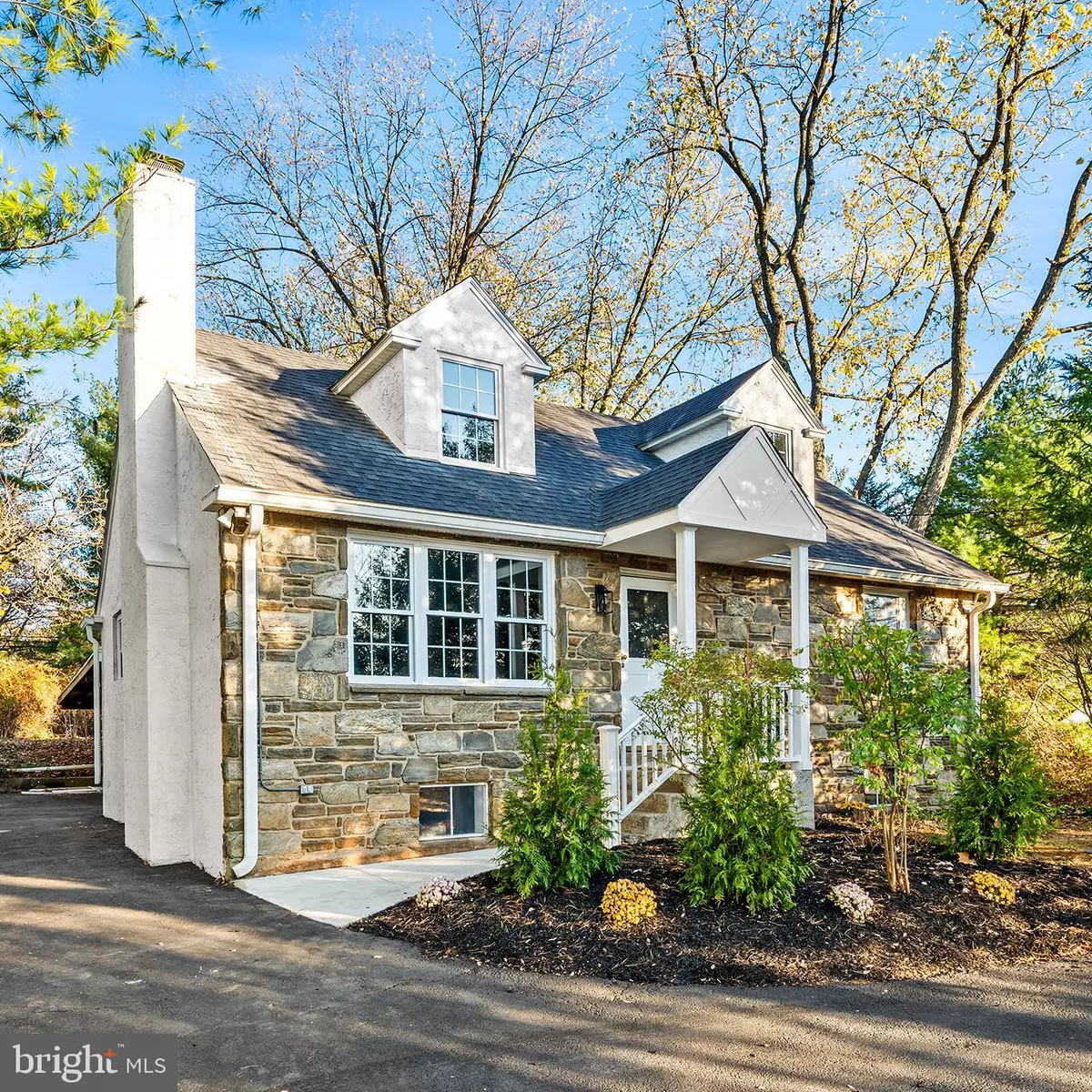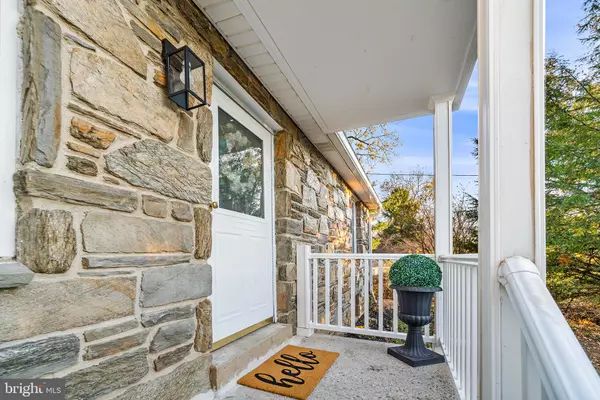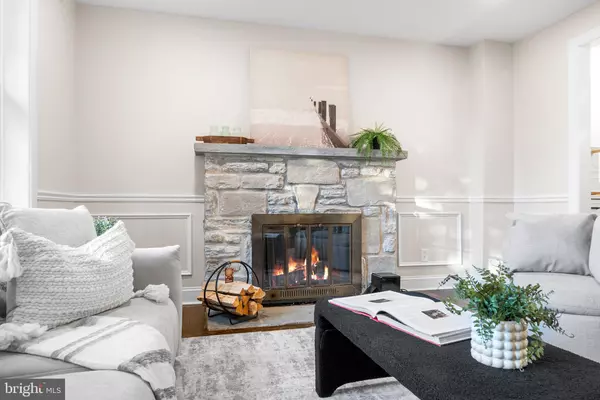
14 LEOPARD RD Paoli, PA 19301
4 Beds
3 Baths
2,575 SqFt
UPDATED:
11/27/2024 03:36 PM
Key Details
Property Type Single Family Home
Sub Type Detached
Listing Status Pending
Purchase Type For Sale
Square Footage 2,575 sqft
Price per Sqft $262
Subdivision None Available
MLS Listing ID PACT2087200
Style Cape Cod
Bedrooms 4
Full Baths 2
Half Baths 1
HOA Y/N N
Abv Grd Liv Area 1,925
Originating Board BRIGHT
Year Built 1954
Annual Tax Amount $5,762
Tax Year 2024
Lot Size 0.340 Acres
Acres 0.34
Lot Dimensions 0.00 x 0.00
Property Description
Location
State PA
County Chester
Area Tredyffrin Twp (10343)
Zoning R10
Rooms
Basement Partially Finished
Main Level Bedrooms 2
Interior
Interior Features Additional Stairway, Bathroom - Stall Shower, Bathroom - Tub Shower, Built-Ins, Butlers Pantry, Ceiling Fan(s), Chair Railings, Dining Area, Entry Level Bedroom, Family Room Off Kitchen, Floor Plan - Traditional, Formal/Separate Dining Room, Kitchen - Gourmet, Kitchen - Island, Recessed Lighting, Stove - Wood, Upgraded Countertops, Wainscotting, Wood Floors
Hot Water Electric
Heating Energy Star Heating System, Forced Air, Heat Pump - Electric BackUp
Cooling Central A/C
Flooring Solid Hardwood
Fireplaces Number 2
Fireplaces Type Brick, Mantel(s), Wood
Equipment Dishwasher, Disposal, Energy Efficient Appliances, ENERGY STAR Refrigerator, ENERGY STAR Dishwasher, Microwave, Water Heater - High-Efficiency, Stainless Steel Appliances, Refrigerator, Oven/Range - Electric
Fireplace Y
Window Features Energy Efficient,ENERGY STAR Qualified
Appliance Dishwasher, Disposal, Energy Efficient Appliances, ENERGY STAR Refrigerator, ENERGY STAR Dishwasher, Microwave, Water Heater - High-Efficiency, Stainless Steel Appliances, Refrigerator, Oven/Range - Electric
Heat Source Electric
Laundry Main Floor
Exterior
Exterior Feature Deck(s), Porch(es)
Garage Spaces 6.0
Carport Spaces 1
Water Access N
View Garden/Lawn, Trees/Woods, Street
Roof Type Shingle
Accessibility None
Porch Deck(s), Porch(es)
Total Parking Spaces 6
Garage N
Building
Story 3
Foundation Block
Sewer Public Sewer
Water Public
Architectural Style Cape Cod
Level or Stories 3
Additional Building Above Grade, Below Grade
New Construction N
Schools
High Schools Conestoga Senior
School District Tredyffrin-Easttown
Others
Pets Allowed Y
Senior Community No
Tax ID 43-09M-0192
Ownership Fee Simple
SqFt Source Estimated
Acceptable Financing Cash, Conventional, FHA, VA
Listing Terms Cash, Conventional, FHA, VA
Financing Cash,Conventional,FHA,VA
Special Listing Condition Standard
Pets Allowed No Pet Restrictions







