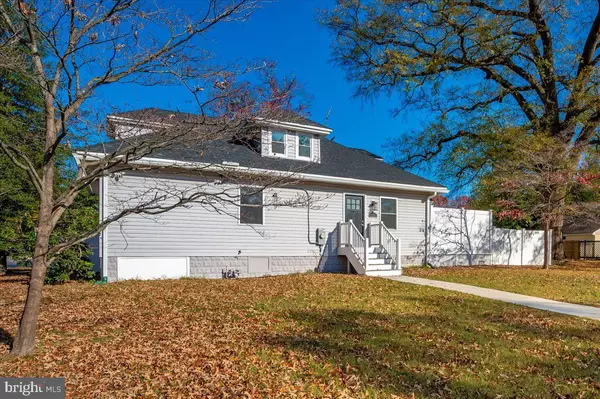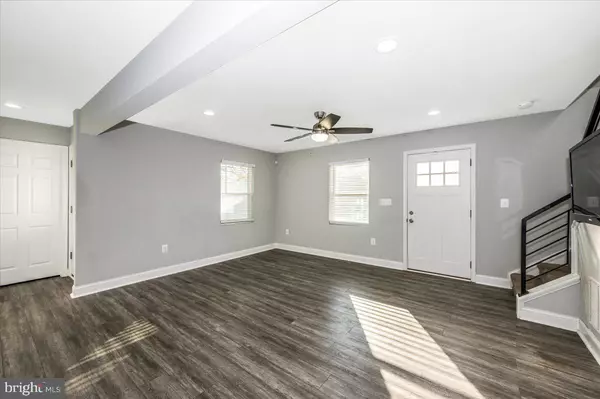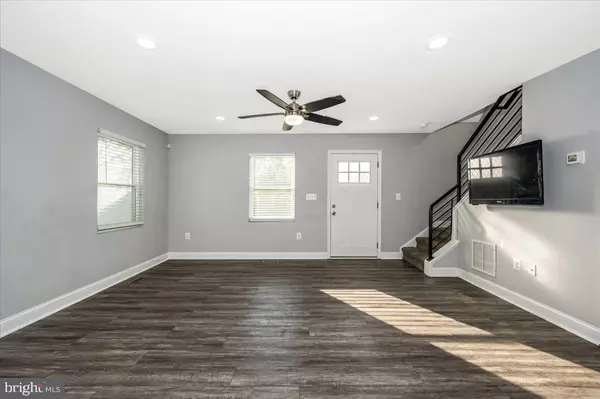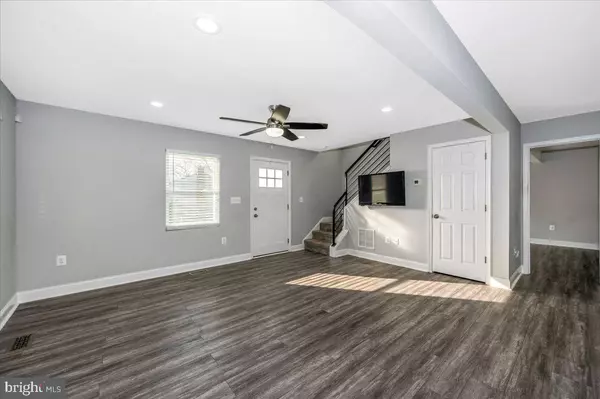
1462 VIRGINIA AVE Severn, MD 21144
3 Beds
3 Baths
2,150 SqFt
UPDATED:
12/13/2024 12:39 PM
Key Details
Property Type Single Family Home
Sub Type Detached
Listing Status Under Contract
Purchase Type For Sale
Square Footage 2,150 sqft
Price per Sqft $232
Subdivision Severn
MLS Listing ID MDAA2099210
Style Cape Cod
Bedrooms 3
Full Baths 2
Half Baths 1
HOA Y/N N
Abv Grd Liv Area 1,536
Originating Board BRIGHT
Year Built 1930
Annual Tax Amount $4,731
Tax Year 2024
Lot Size 0.340 Acres
Acres 0.34
Property Description
Location
State MD
County Anne Arundel
Zoning R5
Rooms
Other Rooms Den
Basement Daylight, Partial, Heated, Fully Finished, Front Entrance, Improved, Interior Access, Windows
Main Level Bedrooms 1
Interior
Interior Features Floor Plan - Open, Kitchen - Island, Recessed Lighting, Walk-in Closet(s)
Hot Water Electric
Heating Forced Air
Cooling Central A/C
Flooring Luxury Vinyl Plank
Equipment Built-In Microwave, Dishwasher, Oven/Range - Electric, Refrigerator
Fireplace N
Appliance Built-In Microwave, Dishwasher, Oven/Range - Electric, Refrigerator
Heat Source Electric
Laundry Hookup, Lower Floor
Exterior
Exterior Feature Porch(es), Deck(s)
Parking Features Garage - Front Entry, Covered Parking, Additional Storage Area, Oversized
Garage Spaces 4.0
Fence Fully, Vinyl
Utilities Available Cable TV Available, Electric Available, Phone Available, Sewer Available, Water Available
Water Access N
Roof Type Architectural Shingle
Accessibility Other
Porch Porch(es), Deck(s)
Total Parking Spaces 4
Garage Y
Building
Story 3
Foundation Block
Sewer Public Sewer
Water Public
Architectural Style Cape Cod
Level or Stories 3
Additional Building Above Grade, Below Grade
New Construction N
Schools
Elementary Schools Ridgeway
Middle Schools Old Mill Middle South
High Schools Old Mill
School District Anne Arundel County Public Schools
Others
Pets Allowed Y
Senior Community No
Tax ID 020400000757400
Ownership Fee Simple
SqFt Source Estimated
Acceptable Financing Assumption, Cash, FHA, Private, VA, Conventional
Horse Property N
Listing Terms Assumption, Cash, FHA, Private, VA, Conventional
Financing Assumption,Cash,FHA,Private,VA,Conventional
Special Listing Condition Standard
Pets Allowed No Pet Restrictions







