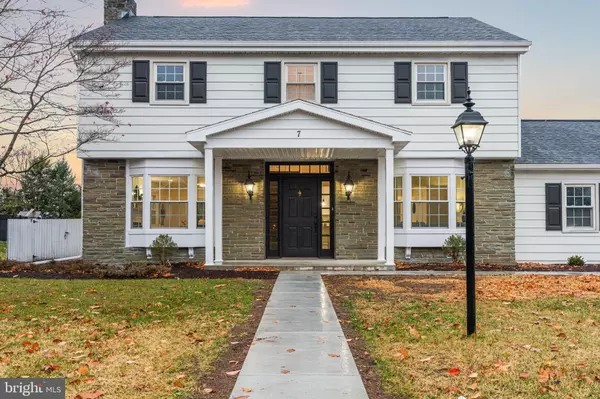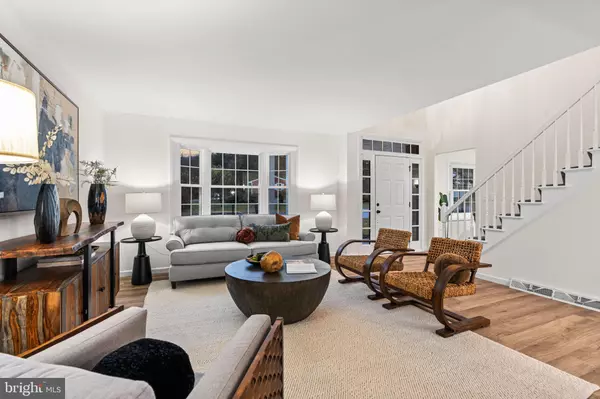7 FOREST AVE Hershey, PA 17033
4 Beds
4 Baths
2,686 SqFt
UPDATED:
12/23/2024 05:39 PM
Key Details
Property Type Single Family Home
Sub Type Detached
Listing Status Pending
Purchase Type For Sale
Square Footage 2,686 sqft
Price per Sqft $241
Subdivision None Available
MLS Listing ID PADA2040180
Style Traditional
Bedrooms 4
Full Baths 3
Half Baths 1
HOA Y/N N
Abv Grd Liv Area 2,686
Originating Board BRIGHT
Year Built 1972
Annual Tax Amount $4,486
Tax Year 2024
Lot Size 0.370 Acres
Acres 0.37
Property Description
Welcome to this stunning, fully renovated gem in Hershey, PA, offering approximately 2,886 sq. ft. of beautifully designed living space.
✨ Features You'll Love:
Brand New First-Floor Primary Ensuite: A private retreat at the rear of the home.
Modern Kitchen: All-new cabinets, granite countertops, and sleek stainless steel appliances—ready for your culinary creations.
4 Bedrooms, 3.5 Baths: Space for everyone with thoughtful renovations throughout.
All-New Interior: Freshly painted, with brand-new flooring for a contemporary feel.
🛠️ Updates Include:
New Roof: Architectural shingles for durability and style.
Expanded Front Porch: With a new roof and all-new sidewalks, perfect for relaxing.
Refreshed Exterior: Repainted siding and enhanced curb appeal.
Fenced Backyard: Large, level yard bordered by tall shrubs for privacy and outdoor enjoyment.
📍 Prime Location:
Minutes from Hershey Medical Center.
Walkable to Hershey Park, downtown restaurants, shops, and entertainment.
This move-in-ready home combines modern elegance with Hershey's charming convenience. Don't miss the chance to make it yours!
Contact us today for a private tour and experience this sweet opportunity! 🍀
Location
State PA
County Dauphin
Area Derry Twp (14024)
Zoning RES
Rooms
Basement Full
Main Level Bedrooms 1
Interior
Hot Water Electric
Heating Heat Pump - Electric BackUp
Cooling Central A/C
Fireplaces Number 1
Inclusions All appliances
Fireplace Y
Heat Source Electric
Exterior
Parking Features Garage - Side Entry
Garage Spaces 6.0
Water Access N
Accessibility 36\"+ wide Halls
Attached Garage 2
Total Parking Spaces 6
Garage Y
Building
Story 2
Foundation Block
Sewer Public Sewer
Water Public
Architectural Style Traditional
Level or Stories 2
Additional Building Above Grade, Below Grade
New Construction N
Schools
Middle Schools Hershey Middle School
High Schools Hershey High School
School District Derry Township
Others
Senior Community No
Tax ID 24-072-054-000-0000
Ownership Fee Simple
SqFt Source Assessor
Special Listing Condition Standard






