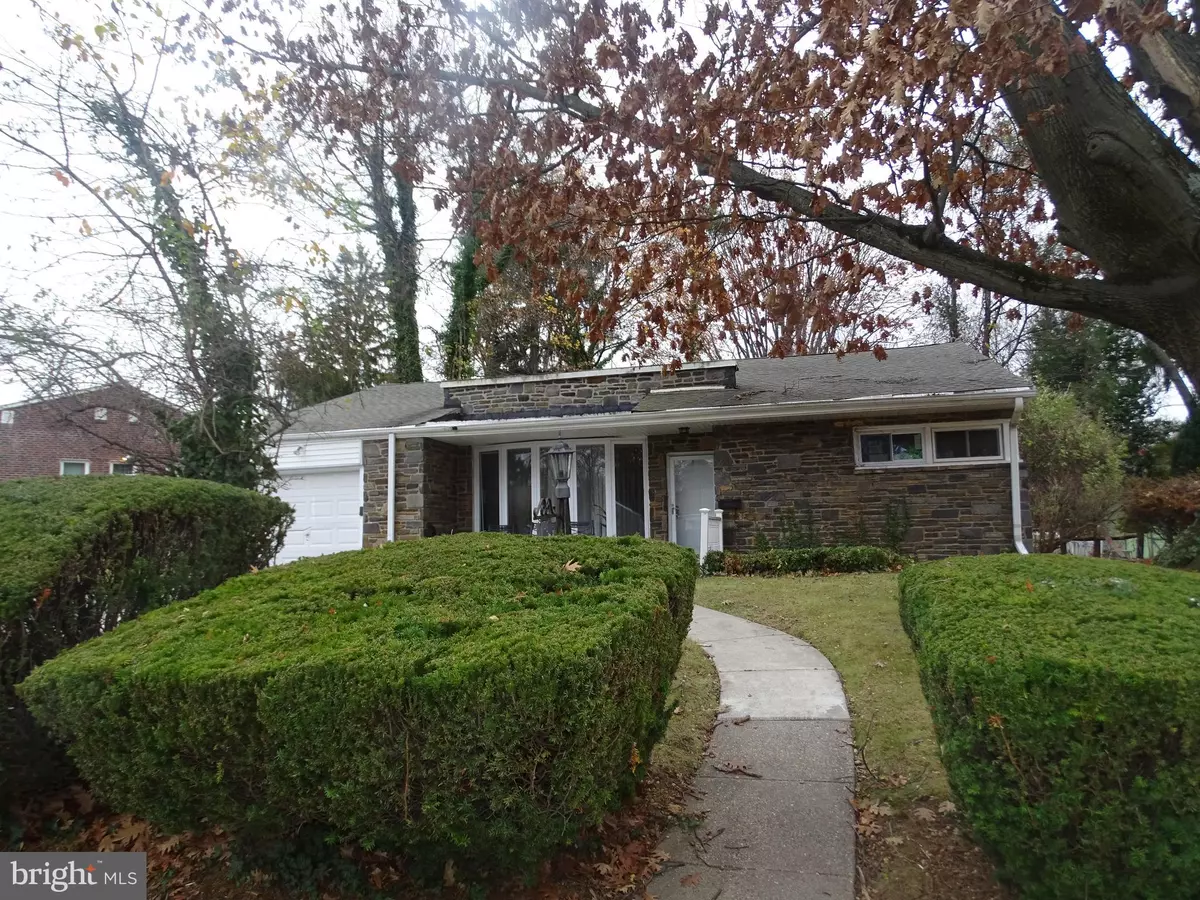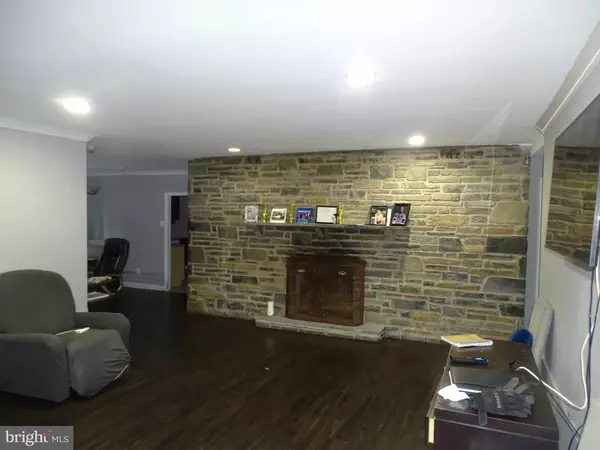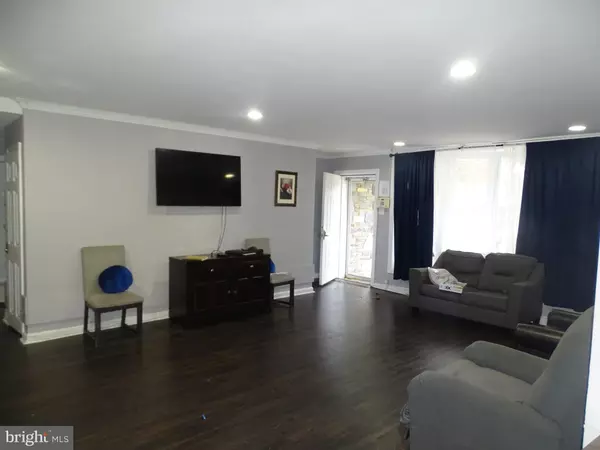
304 CREST PARK RD Philadelphia, PA 19119
3 Beds
2 Baths
2,126 SqFt
UPDATED:
11/27/2024 06:41 PM
Key Details
Property Type Single Family Home
Sub Type Detached
Listing Status Active
Purchase Type For Sale
Square Footage 2,126 sqft
Price per Sqft $206
Subdivision Mt Airy (West)
MLS Listing ID PAPH2423084
Style Ranch/Rambler
Bedrooms 3
Full Baths 2
HOA Y/N N
Abv Grd Liv Area 2,126
Originating Board BRIGHT
Year Built 1960
Annual Tax Amount $8,111
Tax Year 2024
Lot Size 6,817 Sqft
Acres 0.16
Lot Dimensions 92.00 x 133.00
Property Description
Location
State PA
County Philadelphia
Area 19119 (19119)
Zoning RSD3
Rooms
Other Rooms Living Room, Dining Room, Bedroom 2, Bedroom 3, Kitchen, Bedroom 1, Laundry, Bathroom 1, Bathroom 2, Screened Porch
Main Level Bedrooms 3
Interior
Interior Features Bathroom - Walk-In Shower, Breakfast Area, Floor Plan - Traditional, Kitchen - Eat-In
Hot Water Natural Gas
Heating Forced Air
Cooling Central A/C
Fireplaces Number 1
Inclusions Washer, dryer and refrigerator in as is condition.
Equipment Dishwasher, Oven - Single, Refrigerator, Washer, Dryer
Fireplace Y
Appliance Dishwasher, Oven - Single, Refrigerator, Washer, Dryer
Heat Source Natural Gas
Exterior
Parking Features Garage - Front Entry
Garage Spaces 3.0
Utilities Available Cable TV, Cable TV Available, Electric Available, Natural Gas Available, Phone, Phone Available, Sewer Available, Water Available
Water Access N
Accessibility Roll-in Shower
Attached Garage 1
Total Parking Spaces 3
Garage Y
Building
Story 1
Foundation Crawl Space
Sewer Public Sewer
Water Public
Architectural Style Ranch/Rambler
Level or Stories 1
Additional Building Above Grade, Below Grade
New Construction N
Schools
School District Philadelphia City
Others
Pets Allowed N
Senior Community No
Tax ID 091057600
Ownership Fee Simple
SqFt Source Assessor
Special Listing Condition Standard







