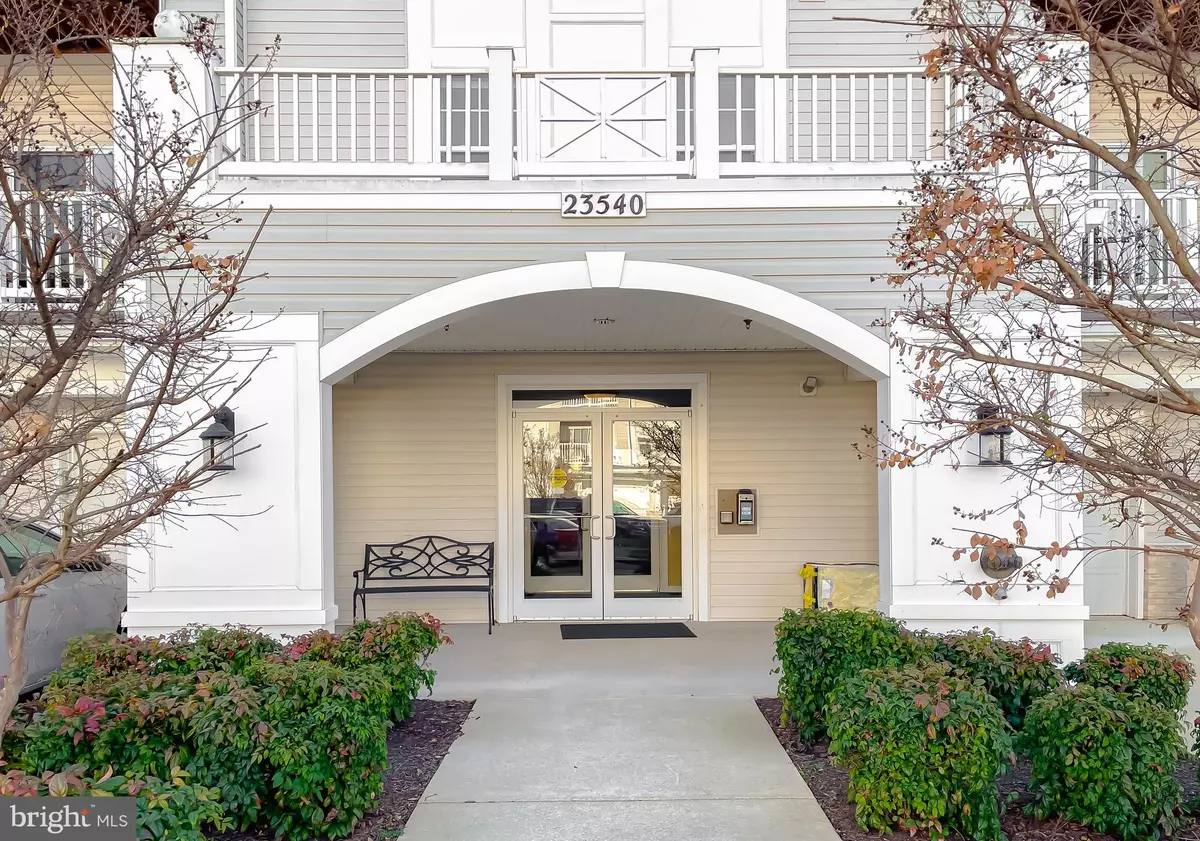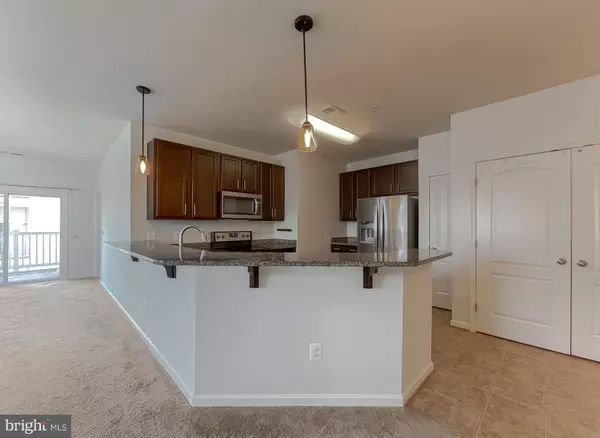
23540 F D R BLVD #303 California, MD 20619
2 Beds
2 Baths
1,236 SqFt
UPDATED:
12/20/2024 03:58 PM
Key Details
Property Type Single Family Home, Condo
Sub Type Penthouse Unit/Flat/Apartment
Listing Status Under Contract
Purchase Type For Rent
Square Footage 1,236 sqft
Subdivision Residences At Wildewood
MLS Listing ID MDSM2021850
Style Contemporary
Bedrooms 2
Full Baths 2
HOA Fees $308/mo
HOA Y/N Y
Abv Grd Liv Area 1,236
Originating Board BRIGHT
Year Built 2018
Lot Size 1,236 Sqft
Acres 0.03
Property Description
Unit Comes with 1 Car Garage (#19) with Inside, Secure Access! Close to Shopping & Restaurants! Minutes to PAX NAS! See it Today!
Application fee is $65 per adult and is non-refundable. All adults 18 years of age or older MUST submit a separate application online. Minimum acceptable credit score is 700 (all applicants must meet this minimum). Gross Household Income should equal at least 3 times the monthly rent. Recent late payments, collections, bankruptcies, foreclosures, evictions and excessive debt will not be accepted. Income, Criminal Background and Landlord References will be verified. No Smoking/No Pets Allowed.
Location
State MD
County Saint Marys
Zoning .
Rooms
Main Level Bedrooms 2
Interior
Interior Features Carpet, Combination Dining/Living, Combination Kitchen/Dining, Entry Level Bedroom, Family Room Off Kitchen, Floor Plan - Open, Kitchen - Galley
Hot Water Electric
Heating Heat Pump(s)
Cooling Central A/C
Equipment Built-In Microwave, Dishwasher, Disposal, Dryer, Exhaust Fan, Oven/Range - Electric, Refrigerator, Washer
Fireplace N
Appliance Built-In Microwave, Dishwasher, Disposal, Dryer, Exhaust Fan, Oven/Range - Electric, Refrigerator, Washer
Heat Source Electric
Exterior
Parking Features Garage - Front Entry, Garage Door Opener
Garage Spaces 1.0
Water Access N
Accessibility None
Attached Garage 1
Total Parking Spaces 1
Garage Y
Building
Story 1
Unit Features Garden 1 - 4 Floors
Sewer Public Septic
Water Public
Architectural Style Contemporary
Level or Stories 1
Additional Building Above Grade, Below Grade
New Construction N
Schools
School District St. Mary'S County Public Schools
Others
Pets Allowed N
HOA Fee Include Common Area Maintenance,Ext Bldg Maint,Lawn Maintenance,Road Maintenance,Snow Removal,Trash,Water
Senior Community No
Tax ID 1908180398
Ownership Other
SqFt Source Assessor
Miscellaneous HOA/Condo Fee,Taxes







