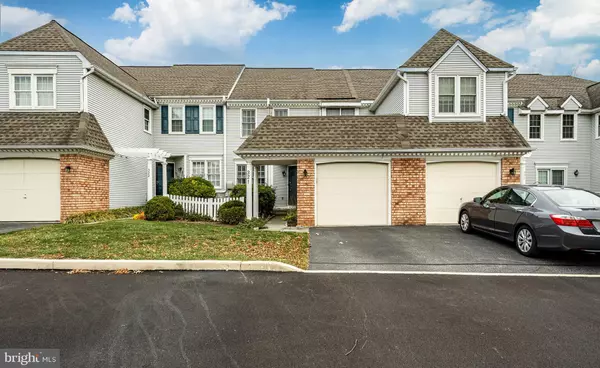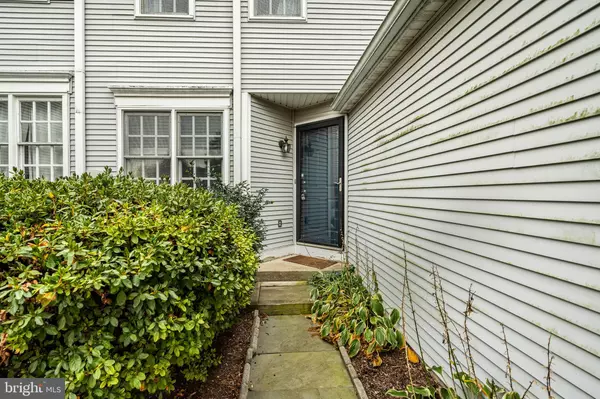
321 WELSH CIR Chester Springs, PA 19425
3 Beds
3 Baths
2,210 SqFt
UPDATED:
12/19/2024 11:07 AM
Key Details
Property Type Townhouse
Sub Type Interior Row/Townhouse
Listing Status Active
Purchase Type For Sale
Square Footage 2,210 sqft
Price per Sqft $210
Subdivision Twin Hills
MLS Listing ID PACT2086842
Style Traditional
Bedrooms 3
Full Baths 2
Half Baths 1
HOA Fees $231/mo
HOA Y/N Y
Abv Grd Liv Area 1,710
Originating Board BRIGHT
Year Built 1993
Annual Tax Amount $4,649
Tax Year 2024
Lot Size 1,200 Sqft
Acres 0.03
Lot Dimensions 0.00 x 0.00
Property Description
This comfortable townhouse features an open floor plan with a cozy fireplace, a modern kitchen equipped with stainless steel appliances, and sliding doors from the dining area leading to a brand-new deck. The second-floor primary suite boasts a walk-in closet and a luxurious bathroom with a soaking tub, shower, and double bowl vanity. Additionally, there are two more bedrooms and a hall bathroom.
Convenience is key with a first-floor laundry room, a half bath, and a versatile study/flex space.
Enjoy the outdoors with a 2-mile perimeter walking trail, all just minutes from the PA Turnpike.
Location
State PA
County Chester
Area West Pikeland Twp (10334)
Zoning RESIDENTIAL
Rooms
Other Rooms Living Room, Dining Room, Primary Bedroom, Bedroom 2, Kitchen, Family Room, Bedroom 1, Laundry, Other
Basement Full, Fully Finished
Interior
Interior Features Primary Bath(s), Kitchen - Eat-In
Hot Water Electric
Heating Heat Pump(s)
Cooling Central A/C
Flooring Fully Carpeted, Vinyl, Tile/Brick, Laminated
Fireplaces Number 1
Equipment Range Hood, Refrigerator, Washer, Dryer, Dishwasher, Microwave, Disposal
Fireplace Y
Window Features Energy Efficient
Appliance Range Hood, Refrigerator, Washer, Dryer, Dishwasher, Microwave, Disposal
Heat Source Electric
Laundry Main Floor
Exterior
Exterior Feature Deck(s)
Parking Features Garage - Front Entry
Garage Spaces 1.0
Utilities Available Cable TV
Water Access N
Accessibility None
Porch Deck(s)
Attached Garage 1
Total Parking Spaces 1
Garage Y
Building
Lot Description Level, Open, Front Yard, Rear Yard
Story 2
Foundation Concrete Perimeter
Sewer Public Sewer
Water Public
Architectural Style Traditional
Level or Stories 2
Additional Building Above Grade, Below Grade
New Construction N
Schools
Elementary Schools Pickering Valley
Middle Schools Lionville
High Schools Downingtown High School East Campus
School District Downingtown Area
Others
HOA Fee Include Common Area Maintenance,Lawn Maintenance,Snow Removal,Trash
Senior Community No
Tax ID 34-03G-0022
Ownership Fee Simple
SqFt Source Assessor
Special Listing Condition Standard







