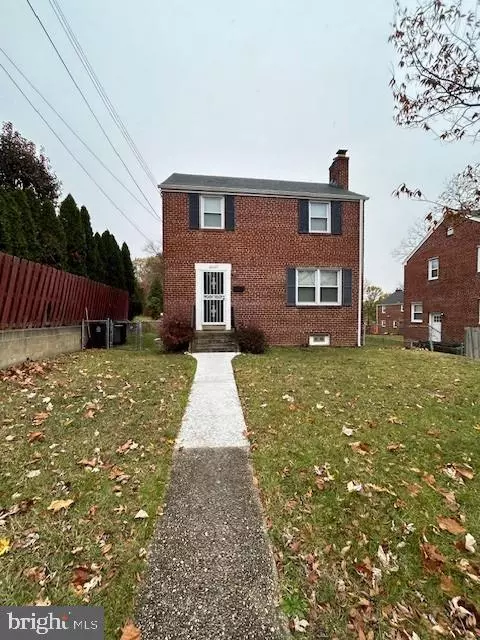
6605 REDTOP RD Hyattsville, MD 20783
3 Beds
2 Baths
1,196 SqFt
UPDATED:
12/06/2024 05:51 AM
Key Details
Property Type Single Family Home
Sub Type Detached
Listing Status Coming Soon
Purchase Type For Rent
Square Footage 1,196 sqft
Subdivision Chillum Manor
MLS Listing ID MDPG2133782
Style Colonial
Bedrooms 3
Full Baths 2
HOA Y/N N
Abv Grd Liv Area 1,196
Originating Board BRIGHT
Year Built 1948
Lot Size 7,000 Sqft
Acres 0.16
Property Description
Location
State MD
County Prince Georges
Zoning R55
Rooms
Other Rooms Family Room, Attic
Basement Side Entrance, Full, Partially Finished
Interior
Interior Features Kitchen - Table Space, Entry Level Bedroom, Floor Plan - Traditional
Hot Water Electric
Heating Forced Air
Cooling Central A/C
Fireplaces Number 1
Fireplaces Type Screen
Equipment Dryer, Freezer, Refrigerator, Washer
Fireplace Y
Window Features Double Pane,Screens
Appliance Dryer, Freezer, Refrigerator, Washer
Heat Source Natural Gas
Exterior
Exterior Feature Patio(s)
Fence Rear
Water Access N
View Street, Trees/Woods
Roof Type Composite
Street Surface Black Top
Accessibility None
Porch Patio(s)
Garage N
Building
Story 2
Foundation Brick/Mortar
Sewer Public Sewer
Water Public
Architectural Style Colonial
Level or Stories 2
Additional Building Above Grade
Structure Type Plaster Walls,9'+ Ceilings
New Construction N
Schools
School District Prince George'S County Public Schools
Others
Pets Allowed N
Senior Community No
Tax ID 17171980630
Ownership Other
SqFt Source Estimated







