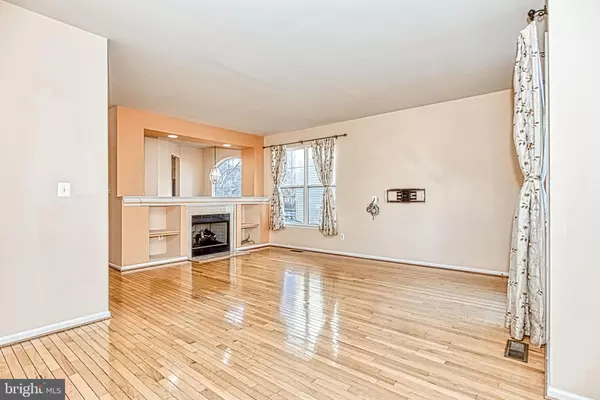
13416 BURROUGH FARM DR Herndon, VA 20171
3 Beds
3 Baths
2,280 SqFt
UPDATED:
12/19/2024 10:04 PM
Key Details
Property Type Townhouse
Sub Type End of Row/Townhouse
Listing Status Under Contract
Purchase Type For Rent
Square Footage 2,280 sqft
Subdivision Mcnair Farms Landbay
MLS Listing ID VAFX2213576
Style Other
Bedrooms 3
Full Baths 2
Half Baths 1
HOA Y/N N
Abv Grd Liv Area 1,520
Originating Board BRIGHT
Year Built 1999
Lot Size 2,421 Sqft
Acres 0.06
Property Description
Location
State VA
County Fairfax
Zoning 316
Rooms
Basement Front Entrance, Daylight, Full
Interior
Interior Features Combination Kitchen/Living, Floor Plan - Traditional, Floor Plan - Open, Breakfast Area, Ceiling Fan(s), Walk-in Closet(s)
Hot Water Natural Gas
Heating Forced Air
Cooling Central A/C
Flooring Hardwood
Fireplaces Number 1
Equipment Built-In Microwave, Cooktop, Dishwasher, Disposal, Dryer, Exhaust Fan, Oven/Range - Gas, Refrigerator, Stainless Steel Appliances, Washer, Water Heater
Furnishings No
Fireplace Y
Appliance Built-In Microwave, Cooktop, Dishwasher, Disposal, Dryer, Exhaust Fan, Oven/Range - Gas, Refrigerator, Stainless Steel Appliances, Washer, Water Heater
Heat Source Natural Gas
Laundry Upper Floor, Washer In Unit, Dryer In Unit
Exterior
Exterior Feature Balcony, Deck(s)
Parking Features Garage - Front Entry
Garage Spaces 2.0
Amenities Available Basketball Courts, Club House, Common Grounds, Community Center, Jog/Walk Path, Recreational Center, Tennis Courts, Tot Lots/Playground, Swimming Pool
Water Access N
View Trees/Woods
Accessibility Other
Porch Balcony, Deck(s)
Attached Garage 2
Total Parking Spaces 2
Garage Y
Building
Lot Description Backs to Trees
Story 3
Foundation Other
Sewer Public Septic, Public Sewer
Water Public
Architectural Style Other
Level or Stories 3
Additional Building Above Grade, Below Grade
New Construction N
Schools
High Schools Westfield
School District Fairfax County Public Schools
Others
Pets Allowed Y
HOA Fee Include Management,Common Area Maintenance,Recreation Facility,Road Maintenance,Snow Removal,Trash
Senior Community No
Tax ID 0251 20020012
Ownership Other
SqFt Source Assessor
Miscellaneous Common Area Maintenance,Snow Removal,Trash Removal
Pets Allowed Case by Case Basis







