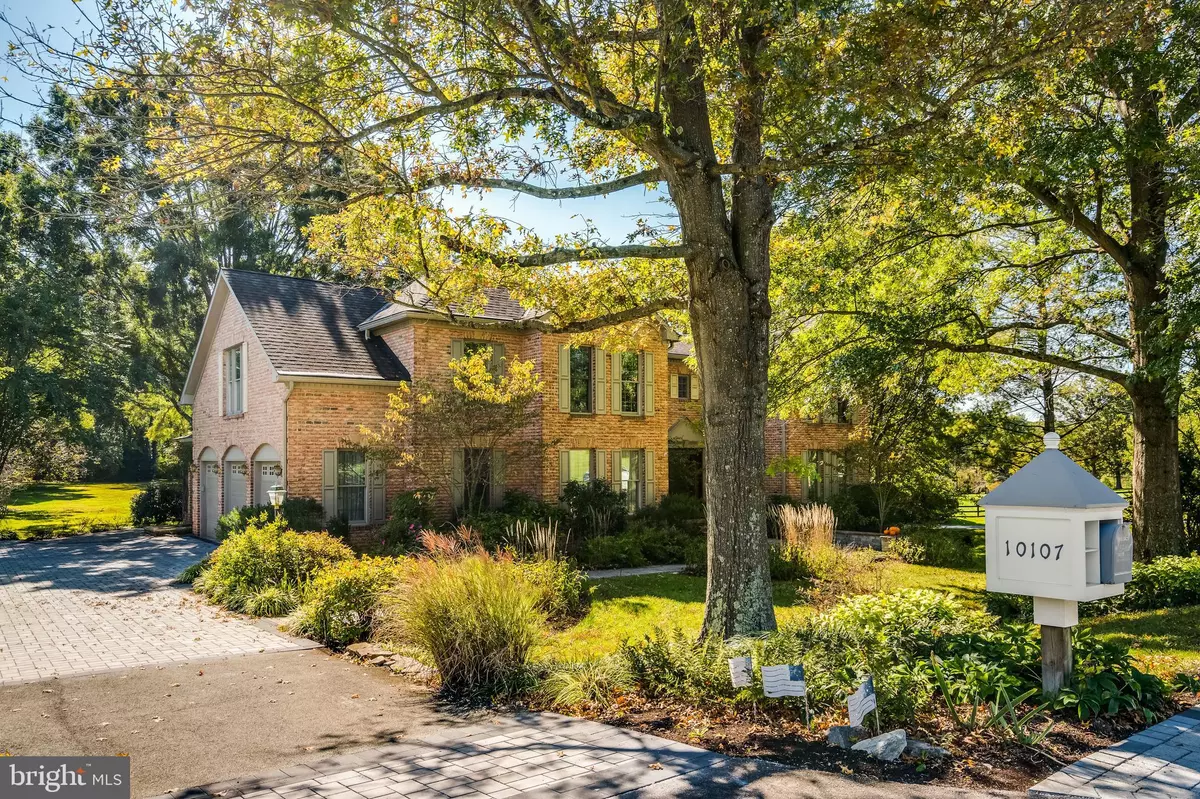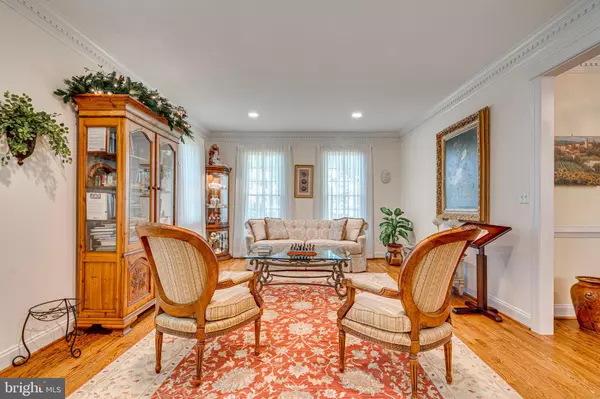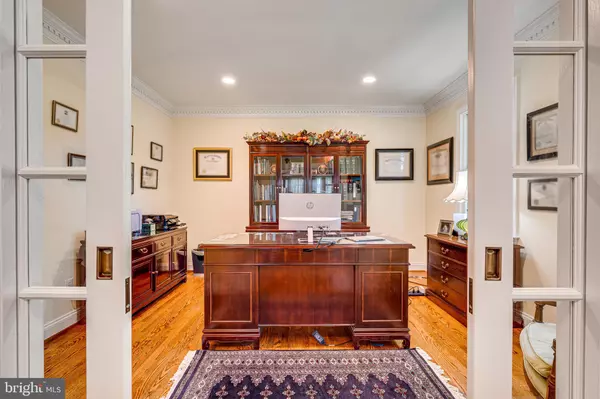10107 NEDRA DR Great Falls, VA 22066
6 Beds
6 Baths
4,443 SqFt
UPDATED:
12/30/2024 07:26 PM
Key Details
Property Type Single Family Home
Sub Type Detached
Listing Status Active
Purchase Type For Rent
Square Footage 4,443 sqft
Subdivision Hickory Vale Farm
MLS Listing ID VAFX2214256
Style Colonial
Bedrooms 6
Full Baths 5
Half Baths 1
Abv Grd Liv Area 4,443
Originating Board BRIGHT
Year Built 1988
Lot Size 0.777 Acres
Acres 0.78
Property Description
Location
State VA
County Fairfax
Zoning 111
Rooms
Basement Fully Finished
Main Level Bedrooms 1
Interior
Hot Water Electric
Heating Forced Air
Cooling Central A/C
Fireplaces Number 2
Fireplace Y
Heat Source Natural Gas
Exterior
Parking Features Garage - Side Entry
Garage Spaces 3.0
Water Access N
Accessibility None
Attached Garage 3
Total Parking Spaces 3
Garage Y
Building
Story 3
Foundation Slab
Sewer Septic = # of BR
Water Public
Architectural Style Colonial
Level or Stories 3
Additional Building Above Grade, Below Grade
New Construction N
Schools
School District Fairfax County Public Schools
Others
Pets Allowed Y
Senior Community No
Tax ID 0122 15 0019
Ownership Other
SqFt Source Assessor
Miscellaneous Trash Removal
Pets Allowed Case by Case Basis, Pet Addendum/Deposit






