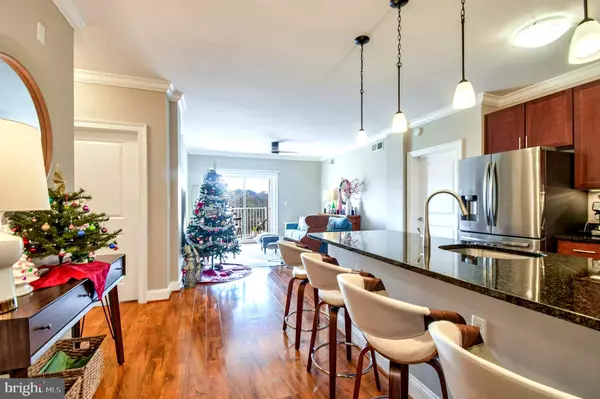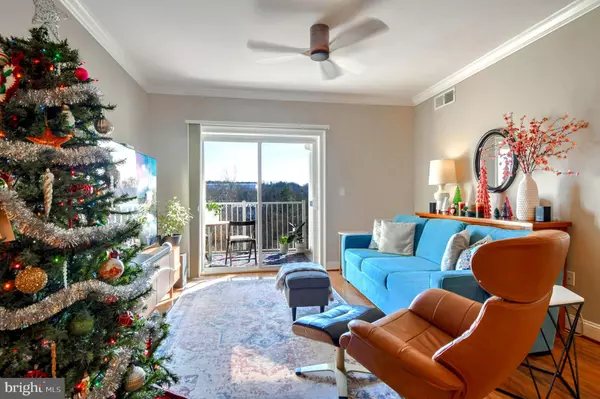
6301 EDSALL RD #309 Alexandria, VA 22312
2 Beds
2 Baths
1,155 SqFt
OPEN HOUSE
Sat Jan 04, 1:00pm - 3:00pm
Sun Jan 05, 2:00pm - 4:00pm
UPDATED:
12/17/2024 12:55 PM
Key Details
Property Type Condo
Sub Type Condo/Co-op
Listing Status Coming Soon
Purchase Type For Sale
Square Footage 1,155 sqft
Price per Sqft $389
Subdivision Isabella At Monticello Mews
MLS Listing ID VAFX2213622
Style Contemporary
Bedrooms 2
Full Baths 2
Condo Fees $704/mo
HOA Y/N N
Abv Grd Liv Area 1,155
Originating Board BRIGHT
Year Built 2012
Annual Tax Amount $4,626
Tax Year 2024
Property Description
Location
State VA
County Fairfax
Zoning 212
Rooms
Main Level Bedrooms 2
Interior
Interior Features Bathroom - Tub Shower, Bathroom - Walk-In Shower, Ceiling Fan(s), Combination Kitchen/Living, Crown Moldings, Elevator, Entry Level Bedroom, Family Room Off Kitchen, Floor Plan - Open, Kitchen - Gourmet, Kitchen - Island, Primary Bath(s), Sprinkler System, Walk-in Closet(s)
Hot Water Natural Gas
Heating Forced Air
Cooling Central A/C
Equipment Built-In Microwave, Dishwasher, Disposal, Dryer, Icemaker, Oven - Self Cleaning, Refrigerator, Stainless Steel Appliances, Washer, Water Heater - Tankless
Furnishings No
Fireplace N
Window Features Double Pane
Appliance Built-In Microwave, Dishwasher, Disposal, Dryer, Icemaker, Oven - Self Cleaning, Refrigerator, Stainless Steel Appliances, Washer, Water Heater - Tankless
Heat Source Natural Gas
Exterior
Exterior Feature Balcony
Parking Features Basement Garage, Covered Parking, Garage Door Opener
Garage Spaces 2.0
Parking On Site 2
Amenities Available Basketball Courts, Common Grounds, Concierge, Elevator, Exercise Room, Extra Storage, Fitness Center, Pool - Outdoor, Recreational Center, Reserved/Assigned Parking, Storage Bin, Swimming Pool, Tot Lots/Playground, Transportation Service, Gated Community, Party Room, Dog Park, Picnic Area
Water Access N
View Trees/Woods
Accessibility Elevator, Doors - Swing In
Porch Balcony
Attached Garage 1
Total Parking Spaces 2
Garage Y
Building
Lot Description Backs to Trees
Story 1
Unit Features Mid-Rise 5 - 8 Floors
Sewer Public Sewer
Water Public
Architectural Style Contemporary
Level or Stories 1
Additional Building Above Grade, Below Grade
New Construction N
Schools
Elementary Schools Bren Mar Park
Middle Schools Holmes
High Schools Edison
School District Fairfax County Public Schools
Others
Pets Allowed Y
HOA Fee Include Common Area Maintenance,Insurance,Lawn Maintenance,Management,Pool(s),Recreation Facility,Reserve Funds,Road Maintenance,Security Gate,Sewer,Snow Removal,Trash,Water
Senior Community No
Tax ID 0812 16 0309
Ownership Condominium
Security Features 24 hour security,Desk in Lobby,Main Entrance Lock,Resident Manager,Security Gate
Special Listing Condition Standard
Pets Allowed Cats OK, Dogs OK







