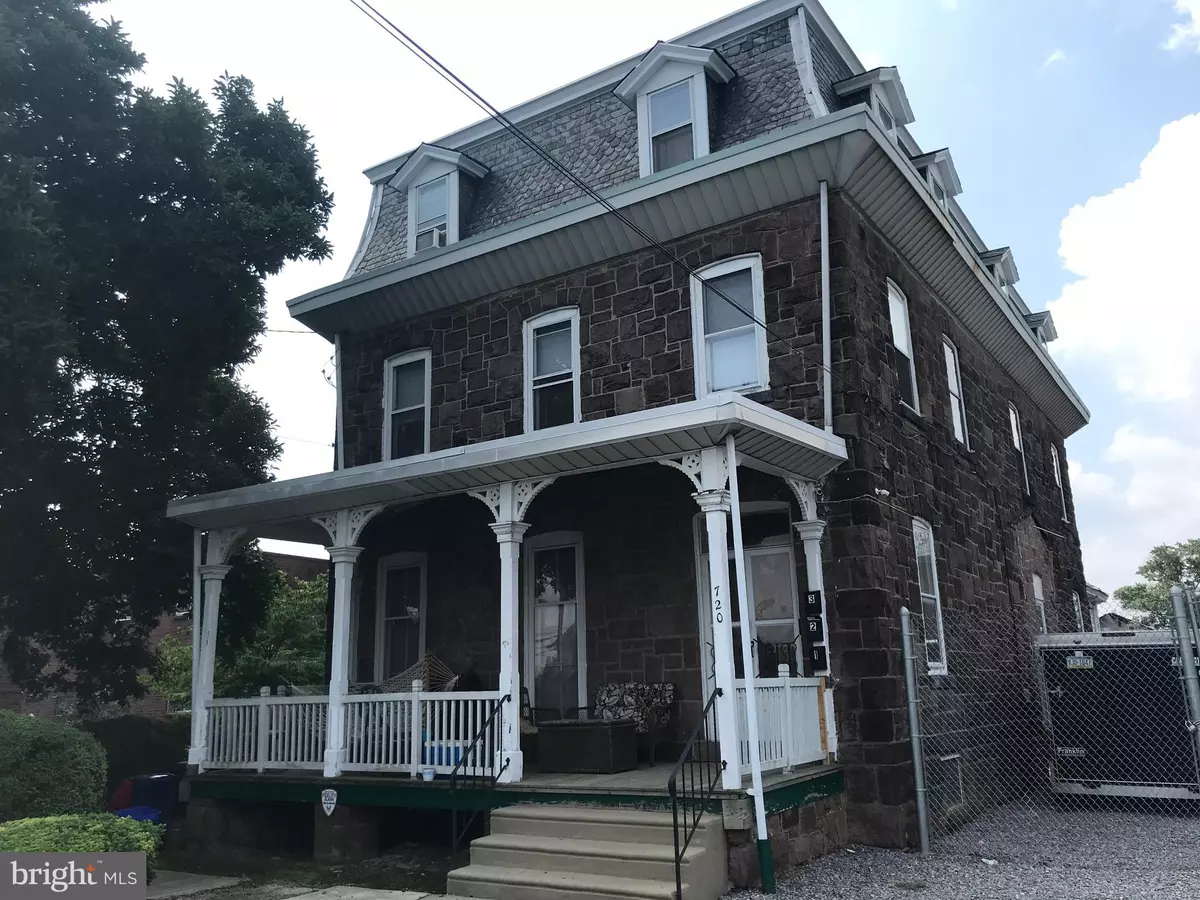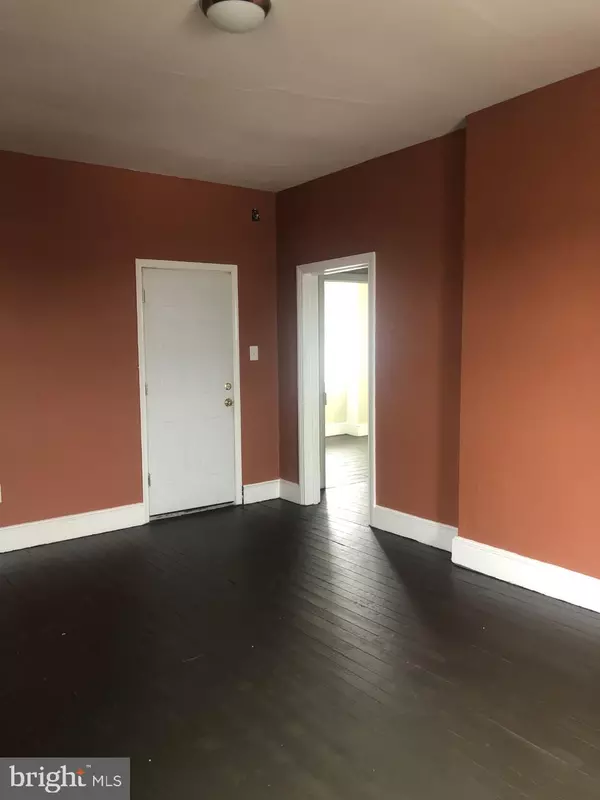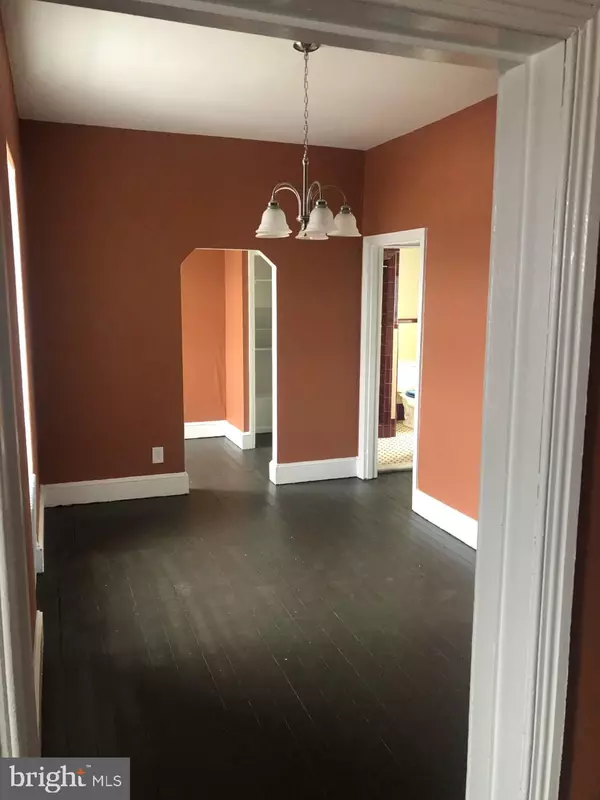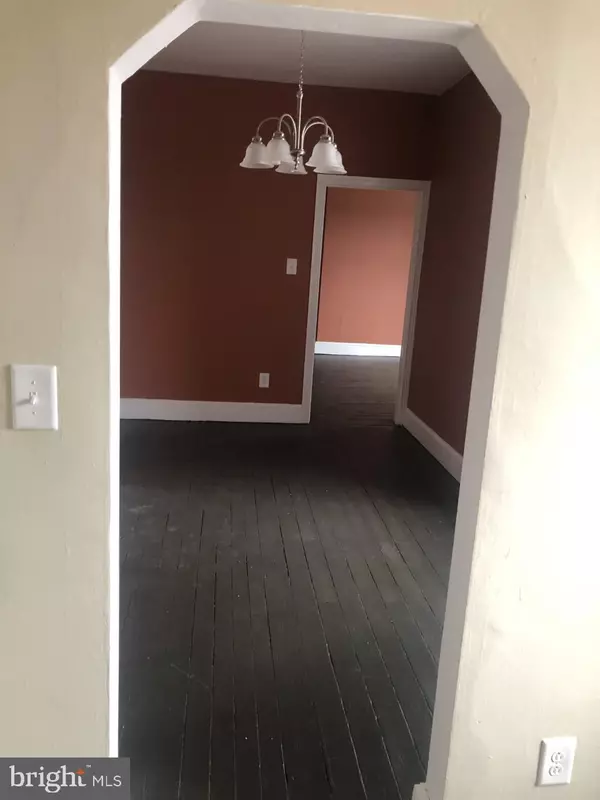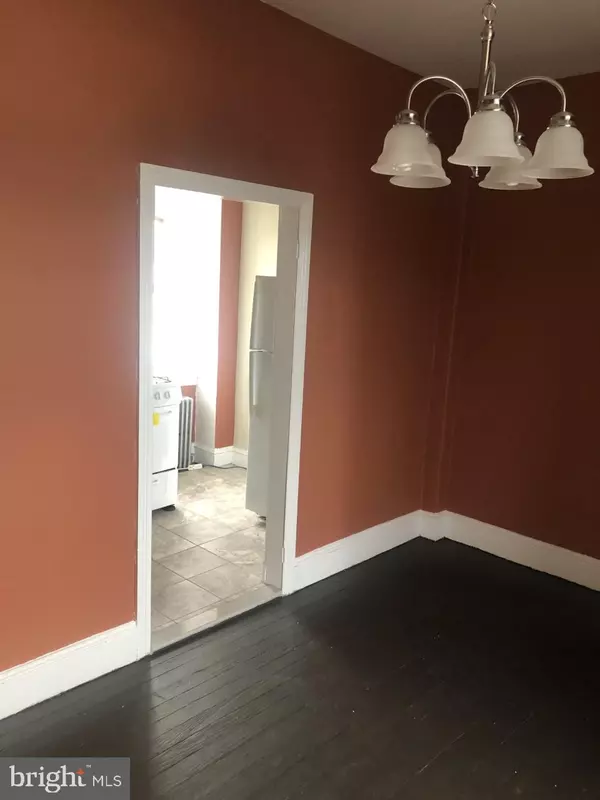
720 RHAWN ST #3RD FLOOR Philadelphia, PA 19111
2 Beds
1 Bath
1,200 SqFt
UPDATED:
12/17/2024 04:05 AM
Key Details
Property Type Single Family Home, Condo
Sub Type Unit/Flat/Apartment
Listing Status Active
Purchase Type For Rent
Square Footage 1,200 sqft
Subdivision Fox Chase
MLS Listing ID PAPH2428528
Style Straight Thru
Bedrooms 2
Full Baths 1
HOA Y/N N
Abv Grd Liv Area 1,200
Originating Board BRIGHT
Year Built 1925
Lot Size 8,906 Sqft
Acres 0.2
Lot Dimensions 73.00 x 122.00
Property Description
Location
State PA
County Philadelphia
Area 19111 (19111)
Zoning RTA1
Rooms
Other Rooms Living Room, Dining Room, Bedroom 2, Kitchen, Foyer, Bedroom 1, Bathroom 1
Interior
Interior Features Breakfast Area, Dining Area, Floor Plan - Traditional, Wood Floors, Bathroom - Stall Shower
Hot Water Natural Gas
Heating Radiator, Hot Water
Cooling None
Flooring Hardwood, Ceramic Tile
Inclusions Refrigerator & Stove
Equipment Oven/Range - Gas, Refrigerator, Water Heater
Furnishings No
Fireplace N
Window Features Replacement
Appliance Oven/Range - Gas, Refrigerator, Water Heater
Heat Source Natural Gas
Laundry None
Exterior
Exterior Feature Porch(es)
Garage Spaces 1.0
Parking On Site 1
Water Access N
Accessibility None
Porch Porch(es)
Total Parking Spaces 1
Garage N
Building
Story 3
Unit Features Garden 1 - 4 Floors
Sewer Public Sewer
Water Public
Architectural Style Straight Thru
Level or Stories 3
Additional Building Above Grade, Below Grade
New Construction N
Schools
School District Philadelphia City
Others
Pets Allowed N
Senior Community No
Tax ID 631301500
Ownership Other
SqFt Source Assessor



