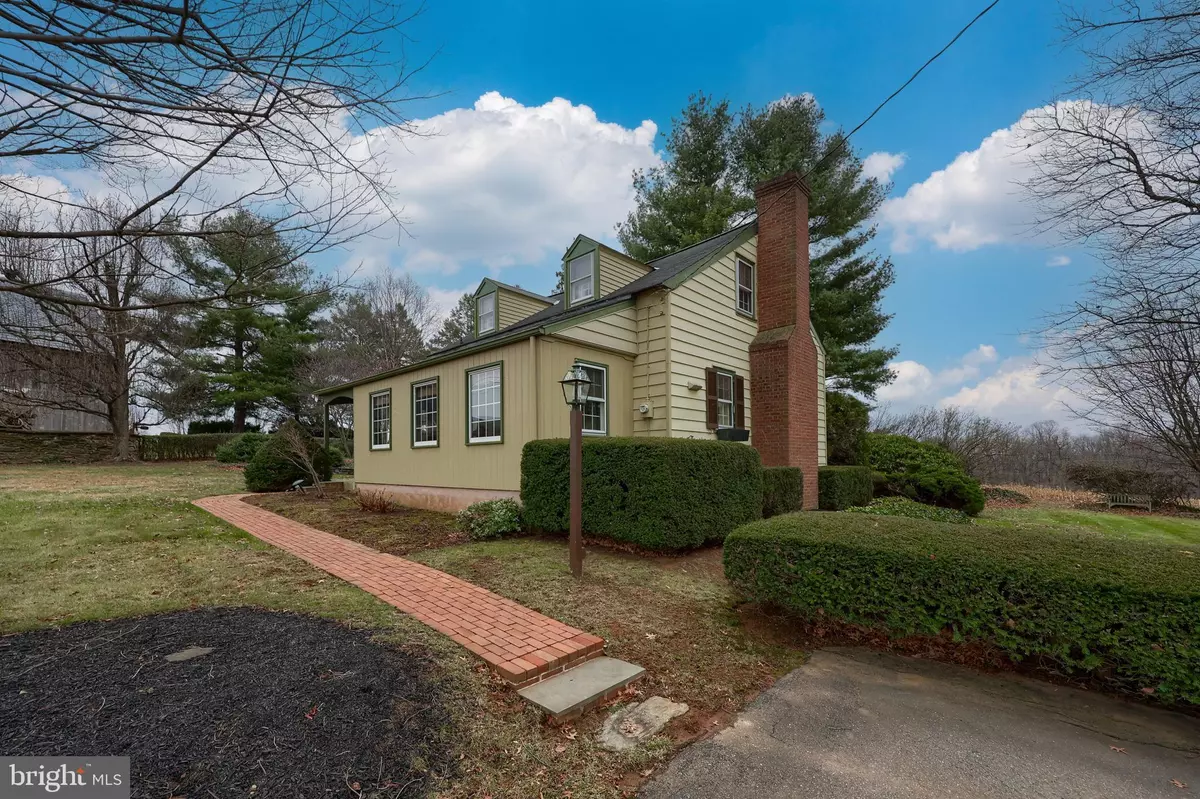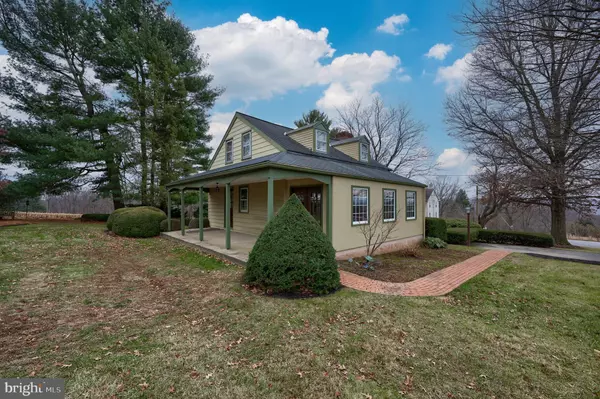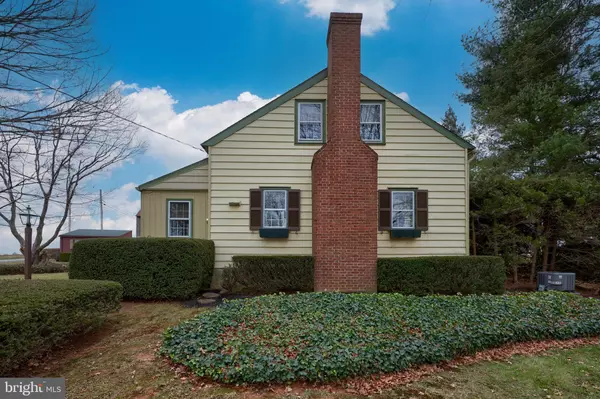
64 OAK RD Conestoga, PA 17516
2 Beds
1 Bath
1,013 SqFt
UPDATED:
12/24/2024 11:53 AM
Key Details
Property Type Single Family Home
Sub Type Detached
Listing Status Active
Purchase Type For Sale
Square Footage 1,013 sqft
Price per Sqft $236
Subdivision Manor Twp
MLS Listing ID PALA2062192
Style Bungalow,Cape Cod,Cottage,Farmhouse/National Folk,Traditional
Bedrooms 2
Full Baths 1
HOA Y/N N
Abv Grd Liv Area 1,013
Originating Board BRIGHT
Year Built 1862
Annual Tax Amount $3,309
Tax Year 2024
Lot Size 0.800 Acres
Acres 0.8
Lot Dimensions 0.00 x 0.00
Property Description
Location
State PA
County Lancaster
Area Manor Twp (10541)
Zoning RESIDENTIAL
Rooms
Other Rooms Living Room, Dining Room, Bedroom 2, Kitchen, Foyer, Bedroom 1, Loft, Mud Room, Bathroom 1
Basement Outside Entrance, Poured Concrete, Sump Pump, Unfinished
Interior
Interior Features Carpet, Cedar Closet(s), Dining Area, Exposed Beams, Floor Plan - Traditional, Kitchen - Country, Kitchen - Galley
Hot Water Electric
Heating Central, Forced Air
Cooling Central A/C
Flooring Carpet, Hardwood, Vinyl
Inclusions Kitchen Refrigerator, Workbench
Equipment Built-In Range, Cooktop, Oven - Wall, Refrigerator
Fireplace N
Appliance Built-In Range, Cooktop, Oven - Wall, Refrigerator
Heat Source Oil
Exterior
Exterior Feature Porch(es)
Garage Spaces 4.0
Water Access N
View Panoramic, Other
Roof Type Asphalt
Accessibility None
Porch Porch(es)
Total Parking Spaces 4
Garage N
Building
Lot Description Level, Not In Development, Rear Yard, SideYard(s)
Story 2
Foundation Other
Sewer On Site Septic
Water Well
Architectural Style Bungalow, Cape Cod, Cottage, Farmhouse/National Folk, Traditional
Level or Stories 2
Additional Building Above Grade, Below Grade
New Construction N
Schools
School District Penn Manor
Others
Senior Community No
Tax ID 410-77828-0-0000
Ownership Fee Simple
SqFt Source Assessor
Acceptable Financing Cash, Conventional
Listing Terms Cash, Conventional
Financing Cash,Conventional
Special Listing Condition Standard







