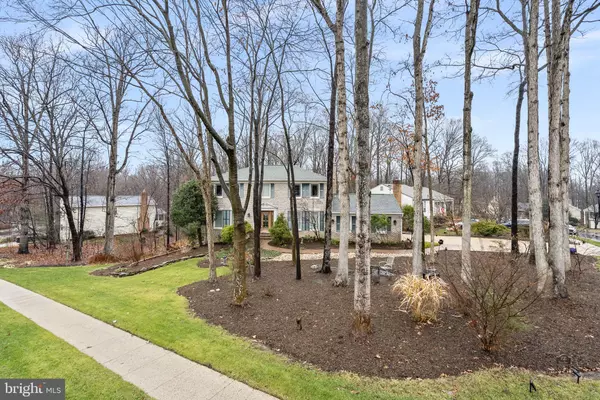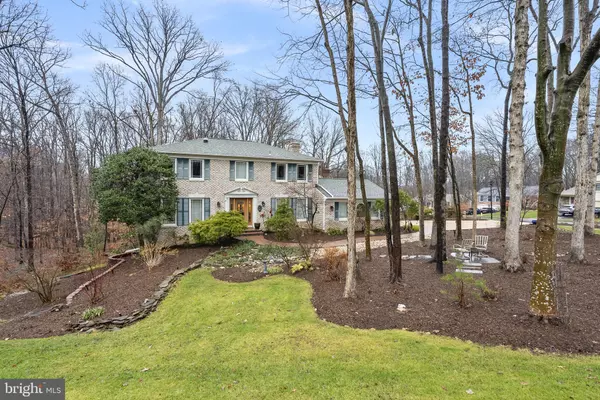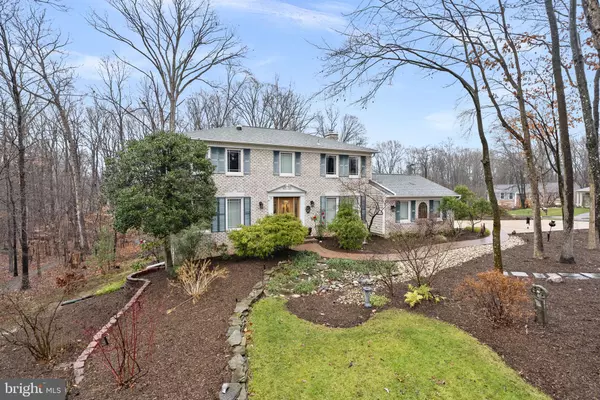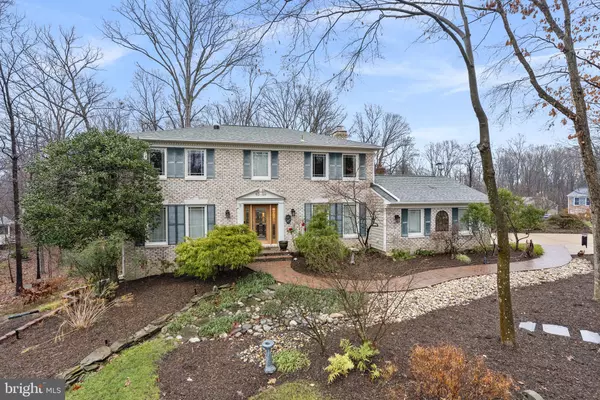9020 OCTAVIA CT Springfield, VA 22153
5 Beds
4 Baths
3,000 SqFt
UPDATED:
01/02/2025 10:34 PM
Key Details
Property Type Single Family Home
Sub Type Detached
Listing Status Pending
Purchase Type For Sale
Square Footage 3,000 sqft
Price per Sqft $310
Subdivision Lake Forest
MLS Listing ID VAFX2215380
Style Colonial
Bedrooms 5
Full Baths 3
Half Baths 1
HOA Fees $125/ann
HOA Y/N Y
Abv Grd Liv Area 2,000
Originating Board BRIGHT
Year Built 1980
Annual Tax Amount $9,972
Tax Year 2024
Lot Size 0.300 Acres
Acres 0.3
Property Description
Nestled on a quiet cul-de-sac, this stately home offers timeless elegance and modern updates in a serene setting. Situated on a beautifully hardscaped lot backing to parkland, this home combines privacy with proximity to everyday conveniences.
The renovated kitchen is a true showstopper, featuring maple cabinets, granite countertops, and a breakfast bar that seamlessly opens to the cozy family room with a fireplace. Adjacent to the family room is a screened porch with skylights, a ceiling fan, and an open deck, providing the perfect space for grilling and entertaining.
The spacious primary suite is a retreat unto itself, boasting solar tubes for natural light, a generous walk-in closet, and a luxurious bath with an oversized tile shower and double sinks. The walk-out basement has been thoughtfully finished to include a new fifth bedroom and full bath, offering an ideal space for guests or extended family.
This home's stunning landscaping and hardscaping enhance its curb appeal and outdoor living areas, creating a tranquil oasis that blends beautifully with the surrounding parkland.
Located just minutes from Huntsman Shopping Center, Lake Mercer, and the West Springfield School Pyramid, this home offers a rare combination of peaceful living and convenient access to shopping, recreation, and top-rated schools.
Don't miss the opportunity to make this exquisite home your own. Schedule a private showing today!
Location
State VA
County Fairfax
Zoning 131
Rooms
Other Rooms Living Room, Dining Room, Primary Bedroom, Bedroom 2, Bedroom 3, Bedroom 4, Bedroom 5, Kitchen, Family Room, Foyer, Laundry, Recreation Room, Bathroom 2, Bathroom 3, Primary Bathroom, Half Bath, Screened Porch
Basement Connecting Stairway, Outside Entrance, Interior Access, Fully Finished, Heated, Improved, Rear Entrance, Walkout Level
Interior
Interior Features Ceiling Fan(s), Chair Railings, Crown Moldings, Family Room Off Kitchen, Recessed Lighting, Upgraded Countertops, Walk-in Closet(s), Window Treatments, Wood Floors, Skylight(s), Water Treat System, Solar Tube(s), Sprinkler System
Hot Water Electric
Heating Heat Pump(s)
Cooling Ceiling Fan(s), Heat Pump(s), Air Purification System
Fireplaces Number 1
Fireplaces Type Mantel(s), Wood, Brick
Equipment Dishwasher, Disposal, Dryer, Exhaust Fan, Icemaker, Oven/Range - Electric, Refrigerator, Washer, Cooktop, Extra Refrigerator/Freezer, Oven - Double, Oven - Self Cleaning, Oven - Wall, Range Hood, Water Conditioner - Owned, Water Heater, Instant Hot Water, Microwave
Fireplace Y
Window Features Bay/Bow,Skylights,Double Pane,Casement,Vinyl Clad
Appliance Dishwasher, Disposal, Dryer, Exhaust Fan, Icemaker, Oven/Range - Electric, Refrigerator, Washer, Cooktop, Extra Refrigerator/Freezer, Oven - Double, Oven - Self Cleaning, Oven - Wall, Range Hood, Water Conditioner - Owned, Water Heater, Instant Hot Water, Microwave
Heat Source Electric
Laundry Main Floor
Exterior
Exterior Feature Deck(s), Porch(es), Screened
Parking Features Garage - Side Entry, Garage Door Opener, Inside Access
Garage Spaces 7.0
Amenities Available Jog/Walk Path
Water Access N
View Trees/Woods
Roof Type Composite,Architectural Shingle
Accessibility None
Porch Deck(s), Porch(es), Screened
Attached Garage 2
Total Parking Spaces 7
Garage Y
Building
Lot Description Backs - Open Common Area, Backs to Trees, Backs - Parkland, Corner, Landscaping, No Thru Street, Partly Wooded
Story 3
Foundation Slab
Sewer Public Sewer
Water Public
Architectural Style Colonial
Level or Stories 3
Additional Building Above Grade, Below Grade
New Construction N
Schools
Elementary Schools Orange Hunt
Middle Schools Irving
High Schools West Springfield
School District Fairfax County Public Schools
Others
HOA Fee Include Common Area Maintenance
Senior Community No
Tax ID 0884 09 0605
Ownership Fee Simple
SqFt Source Assessor
Special Listing Condition Standard






