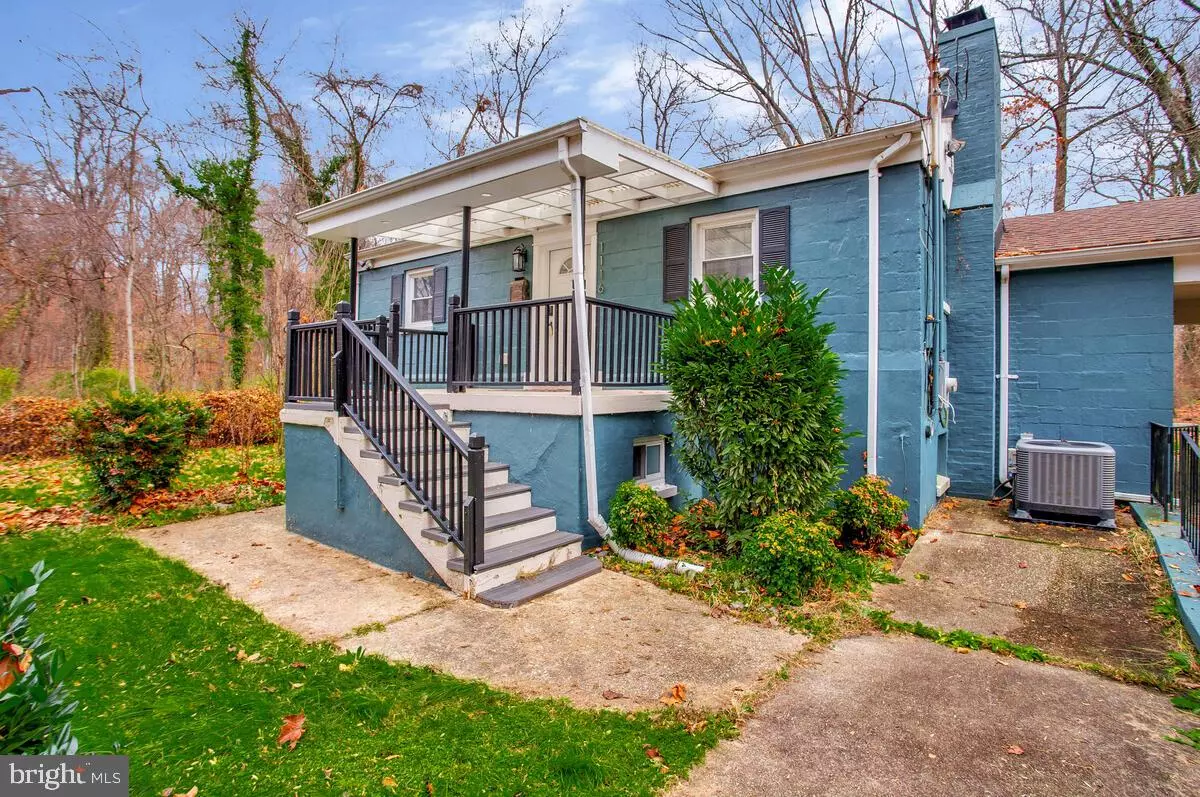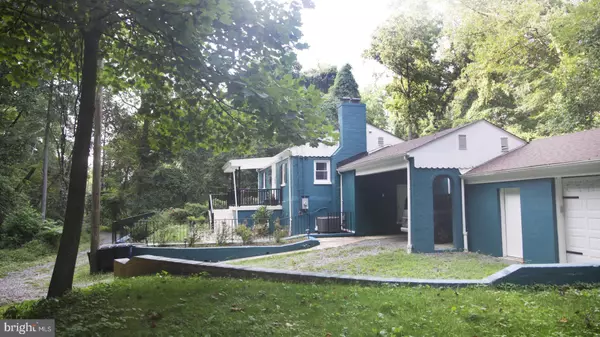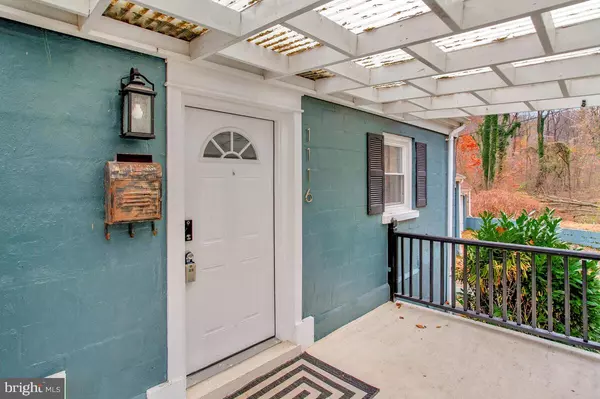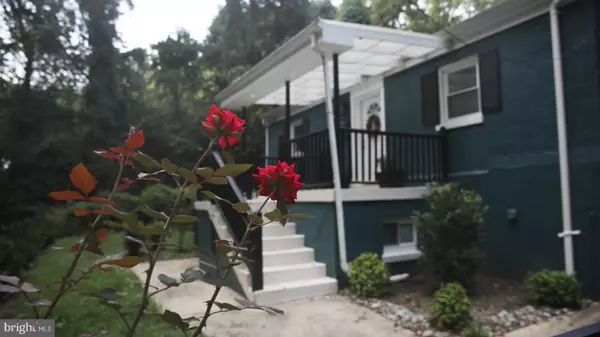Address not disclosed Capitol Heights, MD 20743
3 Beds
2 Baths
1,704 SqFt
UPDATED:
01/02/2025 11:09 PM
Key Details
Property Type Single Family Home
Sub Type Detached
Listing Status Coming Soon
Purchase Type For Sale
Square Footage 1,704 sqft
Price per Sqft $293
Subdivision Gr Capitol Heights
MLS Listing ID MDPG2136308
Style Traditional
Bedrooms 3
Full Baths 2
HOA Y/N N
Abv Grd Liv Area 852
Originating Board BRIGHT
Year Built 1955
Annual Tax Amount $4,156
Tax Year 2024
Lot Size 9,362 Sqft
Acres 0.21
Property Description
the carport, has electricity and there is ample parking on the carport and much more. Relax while birdwatching in your backyard or create your own garden. All this just located 15 minutes from downtown DC. 10 minute drive to the Navy Yard in DC, 12 minute drive to NASA headquarters. 20 minutes to the new Amazon HQ in Crystal City, easy access to bike and jogging trails. Previous occupants shared "We will miss the foxes, deer, birds, and some of THE best neighbors we've ever had." Coming Soon on or before 2/3/2025
Location
State MD
County Prince Georges
Zoning RESIDENTIAL
Rooms
Other Rooms Living Room, Dining Room, Bedroom 2, Bedroom 3, Kitchen, Family Room, Bedroom 1, Laundry, Bathroom 1, Bathroom 2, Bonus Room
Basement Daylight, Partial, Rear Entrance, Walkout Level
Main Level Bedrooms 2
Interior
Interior Features Combination Dining/Living, Combination Kitchen/Living, Entry Level Bedroom, Floor Plan - Open, Kitchen - Table Space, Recessed Lighting, Bathroom - Tub Shower, Wood Floors
Hot Water Electric
Heating Forced Air
Cooling Central A/C
Flooring Hardwood, Tile/Brick
Fireplaces Number 2
Equipment Built-In Microwave, Dishwasher, Dryer, Refrigerator, Stove, Washer
Fireplace Y
Appliance Built-In Microwave, Dishwasher, Dryer, Refrigerator, Stove, Washer
Heat Source Electric
Laundry Dryer In Unit, Lower Floor, Washer In Unit
Exterior
Exterior Feature Porch(es), Patio(s)
Parking Features Additional Storage Area, Garage - Front Entry, Oversized
Garage Spaces 3.0
Utilities Available Electric Available
Water Access N
View Trees/Woods
Accessibility None
Porch Porch(es), Patio(s)
Attached Garage 1
Total Parking Spaces 3
Garage Y
Building
Lot Description Backs to Trees, No Thru Street, Private, Adjoins - Open Space, Level, Not In Development, Partly Wooded, Rear Yard, Trees/Wooded
Story 2
Foundation Slab
Sewer Public Sewer
Water Public
Architectural Style Traditional
Level or Stories 2
Additional Building Above Grade, Below Grade
Structure Type Dry Wall
New Construction N
Schools
School District Prince George'S County Public Schools
Others
Pets Allowed Y
Senior Community No
Tax ID 17182078590
Ownership Fee Simple
SqFt Source Assessor
Acceptable Financing Cash, Conventional, FHA, VA
Listing Terms Cash, Conventional, FHA, VA
Financing Cash,Conventional,FHA,VA
Special Listing Condition Standard
Pets Allowed No Pet Restrictions






