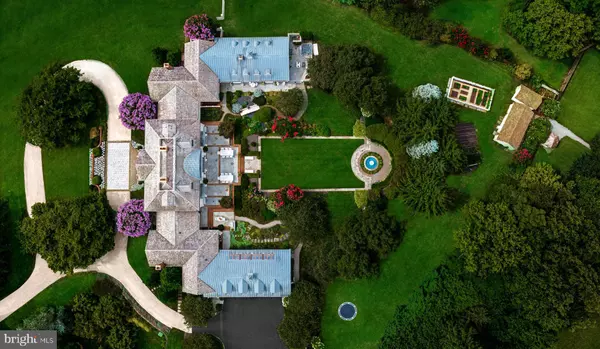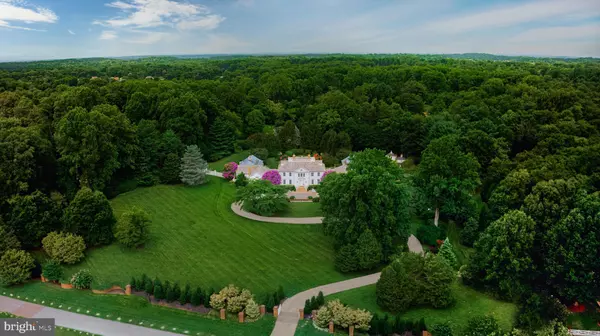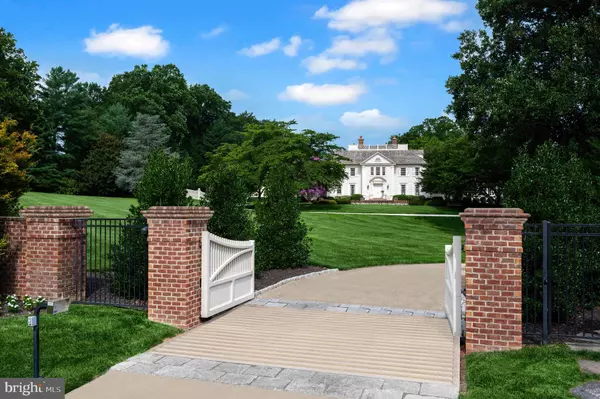9010 CONGRESSIONAL PKWY Potomac, MD 20854
6 Beds
10 Baths
15,826 SqFt
UPDATED:
01/22/2025 01:43 AM
Key Details
Property Type Single Family Home
Sub Type Detached
Listing Status Active
Purchase Type For Sale
Square Footage 15,826 sqft
Price per Sqft $631
Subdivision Bradley Farms
MLS Listing ID MDMC2162968
Style Colonial,Georgian,Traditional,Transitional,Other
Bedrooms 6
Full Baths 5
Half Baths 5
HOA Y/N N
Abv Grd Liv Area 11,826
Originating Board BRIGHT
Year Built 1996
Annual Tax Amount $46,788
Tax Year 2024
Lot Size 4.560 Acres
Acres 4.56
Property Description
As you arrive, automatic gates part to reveal a meandering, newly laid driveway leading to a central motor court lined with pavers. The estate's architectural significance is immediately apparent, with symmetry-driven design complemented by lush, tailored plantings. Federalist-style double doors open to a grand rotunda, introducing a gracious floor plan spanning 15,451 square feet of sophisticated living space.
Formal rooms radiate from the grand foyer. The living room extends 34 feet, anchored by a roaring fireplace and lighted, molded built-ins shimmering against lacquered walls and ceilings. A marble wet bar with smoked mirrors connects to the custom-paneled sitting room, which opens to gardens via French doors.
The informal areas carry a coastal flair, starting with the chef's kitchen, where soaring beamed and shiplap cathedral ceilings frame the space and whimsical antique theater lights imported from Paris are a show-stopper above the oversized center island. Redundant commercial-grade appliances are nestled within furniture-grade inset cabinetry and waterfall countertops. The adjacent family room features a mirrored ceiling design, masonry fireplace, and chair rail moldings that complement built-ins, creating an intimate yet expansive atmosphere.
The solarium and garden cutting room dazzles with inlaid marble floors, built-in planters, and intricate latticework, seamlessly connecting to the outdoors, storage areas, and mudroom. On the opposite end of the main level, the private primary retreat boasts soaring ceilings, a gas fireplace, and a sitting room with direct outdoor access. The marble-clad ensuite rivals world-class resorts and is paired with two dressing rooms, each with a center island. Directly connected to the suite is a spectacular game room with cathedral-beamed ceilings, a masonry fireplace and custom paneling, leading to a fitness center that opens to an outdoor terrace with a spa and shower.
The second floor features four spacious bedrooms and three baths surrounding the rotunda. A third-floor suite enhances versatility, while a separate apartment above the four-car garage offers additional accommodations.
The lower level centers on entertainment, with a large recreation room, wet bar, and private cinema professionally designed with tiered seating and high-end equipment for an unparalleled viewing experience.
Outside, the estate's meticulously maintained grounds draw inspiration from grand European properties, blending hardscaping with exquisite landscaping. Features include a koi pond, trickling fountain, vegetable gardens, and four separate sheds, creating a serene, natural oasis.
Supported by industrial-grade systems rarely seen in a residential setting, the estate is a fortress of luxury. Conveniently close to Washington yet offering complete seclusion, 9010 Congressional Parkway stands as a globally distinguished estate, embodying impeccable craftsmanship and timeless elegance.
Location
State MD
County Montgomery
Zoning RE2
Rooms
Basement Full, Fully Finished
Main Level Bedrooms 1
Interior
Hot Water Natural Gas
Heating Forced Air
Cooling Central A/C
Fireplaces Number 6
Fireplace Y
Heat Source Natural Gas
Exterior
Exterior Feature Patio(s), Terrace
Parking Features Garage - Side Entry, Inside Access, Oversized
Garage Spaces 4.0
Fence Fully, Privacy, Wrought Iron
Water Access N
View Courtyard, Garden/Lawn, Panoramic, Scenic Vista
Accessibility Other
Porch Patio(s), Terrace
Attached Garage 4
Total Parking Spaces 4
Garage Y
Building
Story 4
Foundation Concrete Perimeter
Sewer Septic > # of BR
Water Public, Well
Architectural Style Colonial, Georgian, Traditional, Transitional, Other
Level or Stories 4
Additional Building Above Grade, Below Grade
New Construction N
Schools
School District Montgomery County Public Schools
Others
Senior Community No
Tax ID 161002806294
Ownership Fee Simple
SqFt Source Assessor
Special Listing Condition Standard






