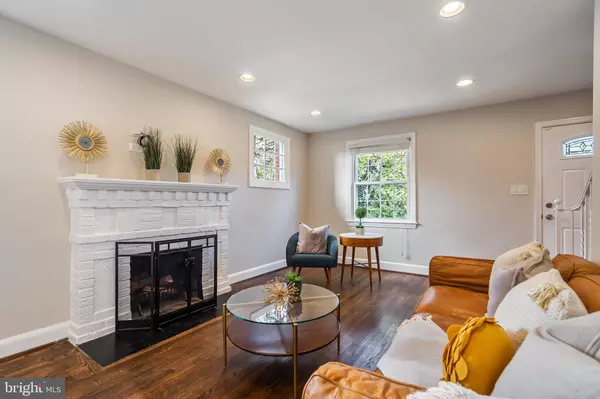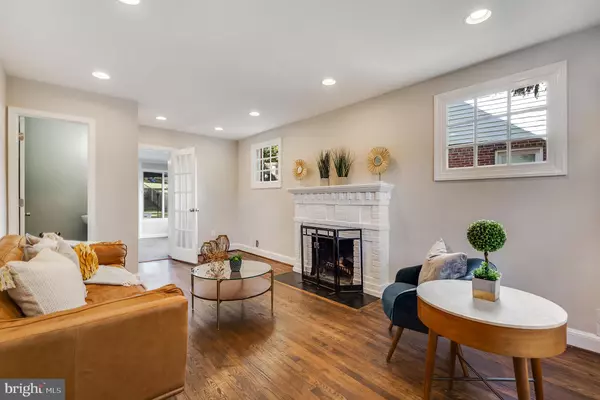$415,000
$415,000
For more information regarding the value of a property, please contact us for a free consultation.
3110 PARKWAY Cheverly, MD 20785
4 Beds
3 Baths
2,013 SqFt
Key Details
Sold Price $415,000
Property Type Single Family Home
Sub Type Detached
Listing Status Sold
Purchase Type For Sale
Square Footage 2,013 sqft
Price per Sqft $206
Subdivision Cheverly
MLS Listing ID MDPG548620
Sold Date 11/26/19
Style Colonial
Bedrooms 4
Full Baths 2
Half Baths 1
HOA Y/N N
Abv Grd Liv Area 1,444
Originating Board BRIGHT
Year Built 1947
Annual Tax Amount $5,010
Tax Year 2019
Lot Size 5,795 Sqft
Acres 0.13
Property Description
OFFERS DUE WED @ NOON. Classic, updated Colonial on 3 finished levels in the heart of Cheverly overlooking beloved "Cheese" Park (aka Gast Park) brings together Character, Condition, Community & Convenience. Fully renovated in 2016, additional improvements include new roof in 2018, updated fixtures & finishes, professional landscaping/hardscaping & water-proofing system (inside and out). Finished lower level can be In-Law Suite, 4th BR and/or Rec Room. Sunroom Addition off the Living Room is fully finished/improved and offers wonderful space as Family Room or Den. Wood floors & wood-burning fireplace. Large, fenced-in backyard with plenty of patio space & green space. Great location just a mile to Cheverly Metro (Orange line) and easy access to downtown DC, Capitol Hill, Hyattsville Arts District, UMD, Arboretum, retail/restaurants (Costco, Wegmans, Aldi & more), Rt. 50/NY Ave, BW Parkway, 295, 495.
Location
State MD
County Prince Georges
Zoning R55
Rooms
Other Rooms Living Room, Dining Room, Kitchen, Sun/Florida Room, Laundry
Basement Connecting Stairway, Full, Fully Finished, Improved, Heated, Interior Access, Outside Entrance, Side Entrance, Walkout Stairs, Windows
Interior
Heating Forced Air
Cooling Central A/C
Flooring Hardwood, Carpet
Fireplaces Number 1
Fireplaces Type Mantel(s), Wood
Fireplace Y
Heat Source Natural Gas
Laundry Lower Floor, Basement
Exterior
Water Access N
Accessibility None
Garage N
Building
Story 3+
Sewer Public Sewer
Water Public
Architectural Style Colonial
Level or Stories 3+
Additional Building Above Grade, Below Grade
New Construction N
Schools
Elementary Schools Gladys N. Spellman
Middle Schools G James Gholson
High Schools Bladensburg
School District Prince George'S County Public Schools
Others
Senior Community No
Tax ID 17020121095
Ownership Fee Simple
SqFt Source Estimated
Special Listing Condition Standard
Read Less
Want to know what your home might be worth? Contact us for a FREE valuation!

Our team is ready to help you sell your home for the highest possible price ASAP

Bought with Anna-Louisa A Yon • Compass





