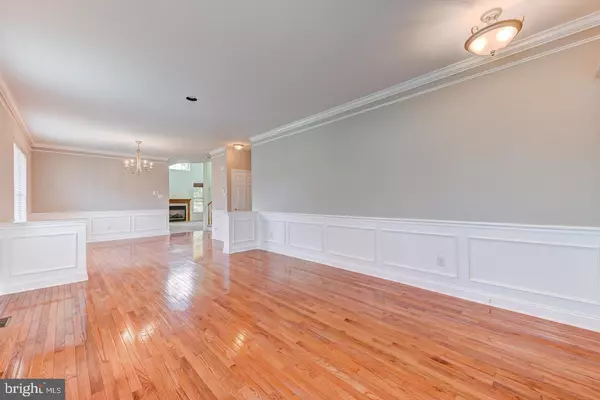$362,200
$365,000
0.8%For more information regarding the value of a property, please contact us for a free consultation.
50 VALLEY VIEW DR Yardley, PA 19067
3 Beds
3 Baths
2,294 SqFt
Key Details
Sold Price $362,200
Property Type Townhouse
Sub Type Interior Row/Townhouse
Listing Status Sold
Purchase Type For Sale
Square Footage 2,294 sqft
Price per Sqft $157
Subdivision Rock Creek Run
MLS Listing ID PABU479948
Sold Date 11/25/19
Style Colonial
Bedrooms 3
Full Baths 2
Half Baths 1
HOA Fees $60/mo
HOA Y/N Y
Abv Grd Liv Area 2,294
Originating Board BRIGHT
Year Built 2005
Annual Tax Amount $7,473
Tax Year 2019
Lot Size 7,430 Sqft
Acres 0.17
Lot Dimensions 110.00 x 92.00
Property Description
Welcome home to this beautiful and only 14 year old Carriage Home in Falls Twp's Rock Creek Run neighborhood, in a quiet culdesac location. There are numerous upgrades throughout this house. The living room and dining room feature beautiful hardwood floors, 9 ft ceilings and decorative trim. The family room has new carpet (2019), a gas fireplace, recessed lighting and is pre-wired for surround sound. The eat in kitchen has 42" cabinets, granite countertops, and an island and pantry closet. There is a sliding door leading to the deck off of the kitchen. Upstairs you will find 3 spacious bedrooms and two full bathrooms. The master bedroom has a huge walk in closet and master bath with jacuzzi tub, separate stall shower and double vanity. The other two bedrooms are generous in size. Last but not least there is an upstairs laundry room with laundry sink and washer and dryer completing this floor. The entire home was just repainted. The home also has a gigantic unfinished basement with high ceilings just waiting for you to put the finishing touches on it to make for extra space and a large 1 car garage with very high ceilings for storage. Both the water heater & Central Air Conditioning system are NEW! This home is conveniently located near Rt-1 and I-95 and in the Pennsbury school district. Don't miss out on this one!
Location
State PA
County Bucks
Area Falls Twp (10113)
Zoning NCR
Rooms
Other Rooms Living Room, Dining Room, Primary Bedroom, Bedroom 2, Bedroom 3, Kitchen, Family Room, Laundry
Basement Full
Interior
Heating Forced Air
Cooling Central A/C
Fireplaces Number 1
Fireplace Y
Heat Source Natural Gas
Exterior
Parking Features Garage - Front Entry, Inside Access
Garage Spaces 1.0
Water Access N
Roof Type Pitched,Shingle
Accessibility None
Attached Garage 1
Total Parking Spaces 1
Garage Y
Building
Story 2
Sewer Public Sewer
Water Public
Architectural Style Colonial
Level or Stories 2
Additional Building Above Grade, Below Grade
New Construction N
Schools
Elementary Schools Fallsington
Middle Schools Charles Boehm
High Schools Pennsbury East & West
School District Pennsbury
Others
Senior Community No
Tax ID 13-033-158
Ownership Fee Simple
SqFt Source Assessor
Special Listing Condition Standard
Read Less
Want to know what your home might be worth? Contact us for a FREE valuation!

Our team is ready to help you sell your home for the highest possible price ASAP

Bought with Mohammed Husain • Kaczor Real Estate, Inc.





