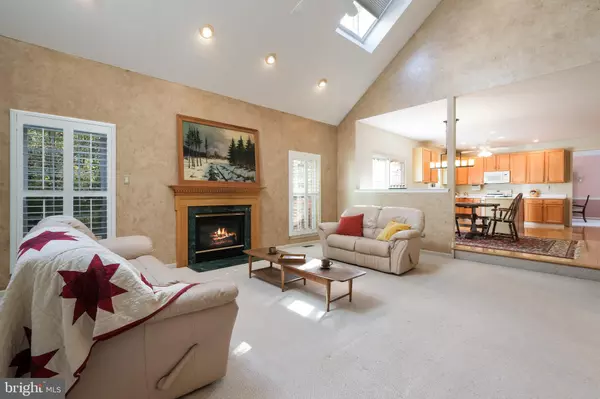$500,000
$557,000
10.2%For more information regarding the value of a property, please contact us for a free consultation.
87 S BRINKER DR Doylestown, PA 18901
4 Beds
4 Baths
3,562 SqFt
Key Details
Sold Price $500,000
Property Type Single Family Home
Sub Type Detached
Listing Status Sold
Purchase Type For Sale
Square Footage 3,562 sqft
Price per Sqft $140
Subdivision Doylestown Knoll
MLS Listing ID PABU481456
Sold Date 11/26/19
Style Colonial
Bedrooms 4
Full Baths 3
Half Baths 1
HOA Y/N N
Abv Grd Liv Area 3,562
Originating Board BRIGHT
Year Built 1995
Annual Tax Amount $9,527
Tax Year 2019
Lot Size 1.273 Acres
Acres 1.27
Lot Dimensions 0.00 x 0.00
Property Description
Welcome to a spacious and inviting home in Doylestown Knoll. Situated on over an acre, this impressive, bright and cheerful home offers 3560 square feet of living space. The formal 2 story entry showcases hardwood floors, turn staircase and adjoins the living room and office. The living and dining rooms have carpet inlay with hardwood border, 2 large bay windows, and crown molding. Enter the office through double doors and maintain privacy with plantation shutters. The large and well appointed kitchen offers 42" cabinetry, center island, gleaming hardwood floors, large pantry and glass slider doors to the 2nd floor deck with an automatic awing. The kitchen opens to very welcoming and impressive 2 story family room with vaulted ceiling and skylights. The marble surround fireplace, wet bar with cabinetry and rear staircase make for a wonderful entertaining area. Upstairs the generous sized master bedroom has a tray ceiling, ceiling fan, 2 walk in closets and plenty of windows with plantation shutters. The master bath is complete with separate soaking tub, stall shower, double sinks, tray ceiling and tile floor. 3 more large bedrooms all with ceiling fans, plantation shutters and each with access to a private bath or a Jack and Jill bathroom. There is convenient 2nd floor laundry with utility tub and shelving. In addition to all the finished living space, the massive unfinished walk-out basement is spacious enough if you choose to finish a portion and still keep ample space for storage. The private rear yard is like a park setting with lawn space and mature trees. There is a 3 car garage with side entry and plenty of additional parking in the driveway. This is an opportunity to own a home in the desirable Doylestown Knoll community and within the Central Bucks School District. This home is convenient to shopping, restaurants, Doylestown Borough, and highways
Location
State PA
County Bucks
Area Doylestown Twp (10109)
Zoning R1
Rooms
Other Rooms Living Room, Dining Room, Primary Bedroom, Bedroom 2, Bedroom 3, Bedroom 4, Kitchen, Basement, 2nd Stry Fam Ovrlk, Laundry, Office, Bathroom 2, Bathroom 3, Primary Bathroom, Half Bath
Basement Full, Outside Entrance, Walkout Level, Unfinished
Interior
Interior Features Additional Stairway, Carpet, Ceiling Fan(s), Chair Railings, Combination Dining/Living, Crown Moldings, Curved Staircase, Family Room Off Kitchen, Kitchen - Eat-In, Kitchen - Island, Primary Bath(s), Pantry, Recessed Lighting, Skylight(s), Soaking Tub, Stall Shower, Tub Shower, Walk-in Closet(s), Wet/Dry Bar, Window Treatments, Wood Floors
Heating Forced Air
Cooling Central A/C
Fireplaces Number 1
Fireplaces Type Mantel(s), Gas/Propane
Equipment Built-In Microwave, Dishwasher, Disposal, Dryer, Oven - Self Cleaning, Oven/Range - Gas, Refrigerator, Washer, Water Heater
Fireplace Y
Window Features Bay/Bow
Appliance Built-In Microwave, Dishwasher, Disposal, Dryer, Oven - Self Cleaning, Oven/Range - Gas, Refrigerator, Washer, Water Heater
Heat Source Natural Gas
Laundry Upper Floor
Exterior
Exterior Feature Deck(s)
Parking Features Inside Access, Garage Door Opener, Garage - Side Entry
Garage Spaces 8.0
Water Access N
View Garden/Lawn
Accessibility None
Porch Deck(s)
Attached Garage 3
Total Parking Spaces 8
Garage Y
Building
Story 2
Sewer Public Sewer
Water Public
Architectural Style Colonial
Level or Stories 2
Additional Building Above Grade, Below Grade
New Construction N
Schools
Elementary Schools Mill Creek
Middle Schools Unami
High Schools Central Bucks High School South
School District Central Bucks
Others
Senior Community No
Tax ID 09-066-088
Ownership Fee Simple
SqFt Source Assessor
Acceptable Financing Cash, Conventional, FHA, VA
Listing Terms Cash, Conventional, FHA, VA
Financing Cash,Conventional,FHA,VA
Special Listing Condition Standard
Read Less
Want to know what your home might be worth? Contact us for a FREE valuation!

Our team is ready to help you sell your home for the highest possible price ASAP

Bought with Beth A Scarpello • BHHS Fox & Roach-Doylestown





