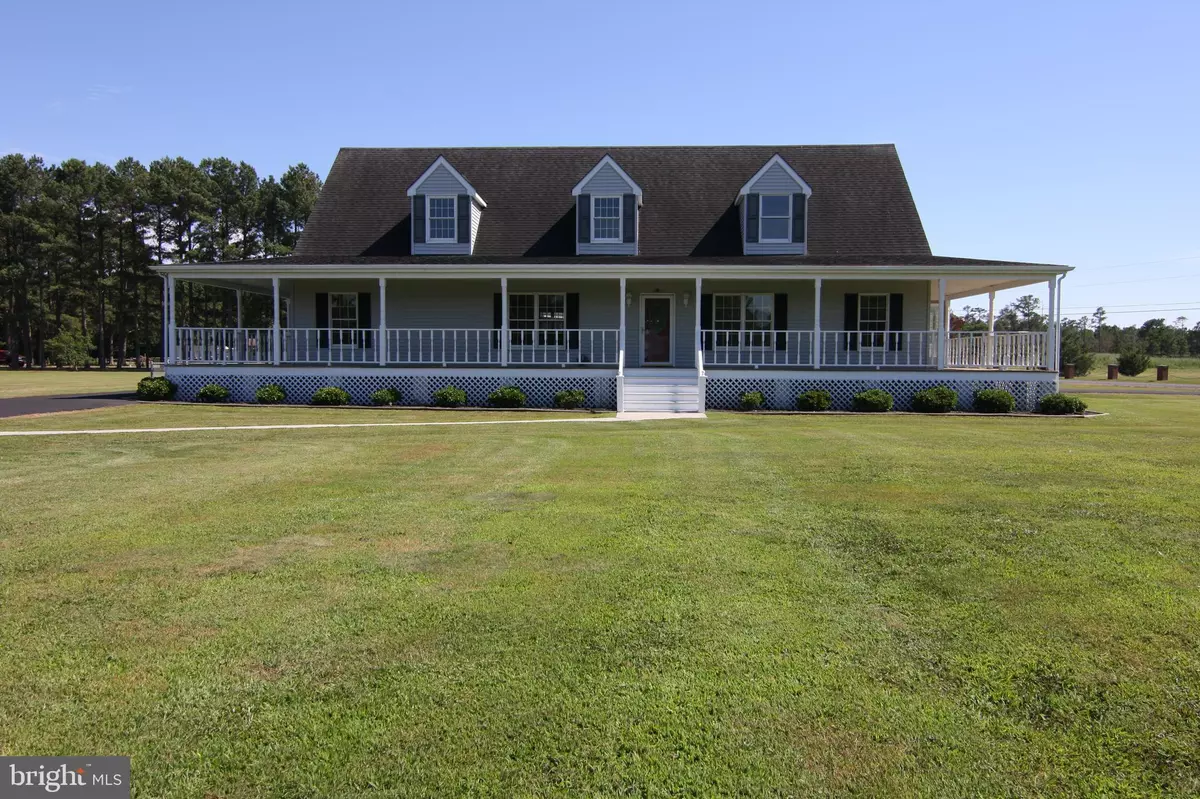$250,000
$250,000
For more information regarding the value of a property, please contact us for a free consultation.
3931 COUNTRY CLUB RD Crisfield, MD 21817
4 Beds
3 Baths
3,476 SqFt
Key Details
Sold Price $250,000
Property Type Single Family Home
Sub Type Detached
Listing Status Sold
Purchase Type For Sale
Square Footage 3,476 sqft
Price per Sqft $71
Subdivision None Available
MLS Listing ID MDSO102374
Sold Date 11/26/19
Style Cape Cod
Bedrooms 4
Full Baths 2
Half Baths 1
HOA Y/N N
Abv Grd Liv Area 3,476
Originating Board BRIGHT
Year Built 1992
Annual Tax Amount $2,741
Tax Year 2019
Lot Size 2.130 Acres
Acres 2.13
Lot Dimensions 0.00 x 0.00
Property Description
Look no further!! The perfect home in the perfect country setting. Just over 3400 sq ft, 4 bedrooms, 2.5 baths. Enter into the front door to a tile foyer that will separate on both sides. To the left there is a beautiful dining room with hardwood floors and to your right there is a large family room. The kitchen is very spacious with tons of cabinets and granite counters with lots of room to prepare meals. The master bedroom on first floor, is a great size with a cozy sun room for relaxing. At the opposite end of the first floor there is a second bedroom and extra room with a Hot Tub sunken in the floor that is like new. This room leads out to a large deck, pool and an over sized screened in Gazebo. The 2nd floor has 2 large bedrooms with walk in closets and half bath. Over the garage is large game room that comes with a pool table and a bumper pool table. The outside of house is as beautiful as the inside. The home sits on just over 2 acres of land with a fenced in area in back of house and a matching shed that looks like the house. The large wrap around porch, deck, and gazebo allows you to sit outside and admire the beautiful landscaping and peaceful country setting. There are 2 paved driveways, 1 is on the front of the house and the second on the side leading to the garage. The house also comes with a generator that is hooked up to your oil tank and will run the entire house on a power outage with just a turn of a key. This house is price to sell and has it all!! Call today for a showing!
Location
State MD
County Somerset
Area Somerset West Of Rt-13 (20-01)
Zoning A
Rooms
Other Rooms Dining Room, Primary Bedroom, Bedroom 4, Kitchen, Game Room, Family Room, Sun/Florida Room, Office, Bathroom 2, Bathroom 3, Bonus Room
Main Level Bedrooms 2
Interior
Interior Features Carpet, Ceiling Fan(s), Dining Area, Entry Level Bedroom, Floor Plan - Traditional, Kitchen - Country, Primary Bath(s), Pantry, Recessed Lighting, Upgraded Countertops
Hot Water Oil
Heating Forced Air
Cooling Central A/C
Flooring Carpet, Ceramic Tile, Hardwood, Wood, Vinyl
Equipment Built-In Microwave, Cooktop, Dishwasher, Exhaust Fan, Icemaker, Oven - Wall, Refrigerator, Water Heater
Fireplace N
Appliance Built-In Microwave, Cooktop, Dishwasher, Exhaust Fan, Icemaker, Oven - Wall, Refrigerator, Water Heater
Heat Source Oil
Exterior
Exterior Feature Deck(s), Porch(es), Screened, Wrap Around, Enclosed
Parking Features Garage - Side Entry, Garage Door Opener, Oversized
Garage Spaces 6.0
Pool Above Ground, Fenced
Water Access N
Roof Type Architectural Shingle
Accessibility 32\"+ wide Doors
Porch Deck(s), Porch(es), Screened, Wrap Around, Enclosed
Attached Garage 2
Total Parking Spaces 6
Garage Y
Building
Lot Description Cleared, Corner, Landscaping, Open
Story 2
Foundation Block, Crawl Space
Sewer Septic < # of BR
Water Well
Architectural Style Cape Cod
Level or Stories 2
Additional Building Above Grade, Below Grade
Structure Type Dry Wall
New Construction N
Schools
Elementary Schools Carter G Woodson
Middle Schools Somerset 6-7
High Schools Crisfield
School District Somerset County Public Schools
Others
Senior Community No
Tax ID 08-161305
Ownership Fee Simple
SqFt Source Assessor
Security Features Security System
Acceptable Financing Cash, Conventional, FHA, USDA, VA
Listing Terms Cash, Conventional, FHA, USDA, VA
Financing Cash,Conventional,FHA,USDA,VA
Special Listing Condition Standard
Read Less
Want to know what your home might be worth? Contact us for a FREE valuation!

Our team is ready to help you sell your home for the highest possible price ASAP

Bought with Erin L. Owens • LAIRD & ASSOCIATES





