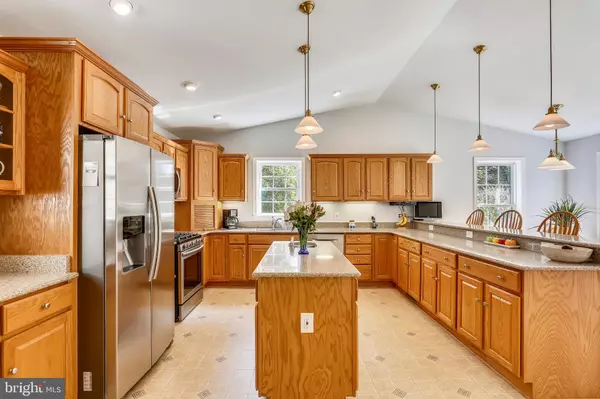$563,000
$573,500
1.8%For more information regarding the value of a property, please contact us for a free consultation.
4824 POWDER HOUSE DR Rockville, MD 20853
4 Beds
4 Baths
2,956 SqFt
Key Details
Sold Price $563,000
Property Type Single Family Home
Sub Type Detached
Listing Status Sold
Purchase Type For Sale
Square Footage 2,956 sqft
Price per Sqft $190
Subdivision Norbeck Estates
MLS Listing ID MDMC678572
Sold Date 11/26/19
Style Colonial
Bedrooms 4
Full Baths 3
Half Baths 1
HOA Y/N N
Abv Grd Liv Area 2,356
Originating Board BRIGHT
Year Built 1971
Annual Tax Amount $5,868
Tax Year 2019
Lot Size 0.401 Acres
Acres 0.4
Property Description
Wow!This is it! Incredible updated colonial with a "Chef's Dream Kitchen" Addition * The custom designed Kitchen has cathedral ceilings, upgraded cabinets, stainless upgraded appliances (2017), custom counters, custom lighting, breakfast bar, breakfast area/room, pantry and more. Two-story family room with fireplace * Formal Living Room with attached Sitting/Reading Room (hardwood flooring) * Formal Dining Room (hardwood flooring) * Main Floor Laundry * Upstairs features Master Bedroom and private Master Bath as well as 3 additional Bedrooms and a Hall Full Bath * Finished partial Basement with Full Bath and outside cellar exit * Two-car oversized garage * Large, mature treed, partially fenced, private, cul-de-sac 17,454 sq. ft. (1/3 - 1/2 acre lot) * Slate Patio in front and deck off Kitchen/Family Room complete this beautiful home * Parks galore - 3 lots from Rock Creek Park as well as Norbeck Meadows neighborhood park (tennis court & playground) and others * near Norbeck Country Club/Golf Course * New 50-yr Architectural Roof, Driveway, Carpet & Paint * Newer Ellison low E windows * NO HOA - NO City Taxes * Convenient to Transportation (ICC/Metro/Georgia Ave), Shopping, Restaurants, Libraries, Golf Courses, etc.
Location
State MD
County Montgomery
Zoning R200
Rooms
Basement Fully Finished, Outside Entrance, Partial, Rear Entrance, Interior Access, Improved
Interior
Interior Features Breakfast Area, Built-Ins, Ceiling Fan(s), Floor Plan - Open, Kitchen - Eat-In, Kitchen - Gourmet, Kitchen - Island, Kitchen - Table Space, Primary Bath(s), Pantry, Recessed Lighting, Walk-in Closet(s), Window Treatments, Wood Floors
Heating Forced Air
Cooling Ceiling Fan(s), Central A/C
Fireplaces Number 1
Equipment Stainless Steel Appliances, Energy Efficient Appliances, Dryer, Washer
Fireplace Y
Appliance Stainless Steel Appliances, Energy Efficient Appliances, Dryer, Washer
Heat Source Natural Gas
Laundry Main Floor
Exterior
Exterior Feature Deck(s), Patio(s)
Parking Features Garage - Front Entry, Garage - Rear Entry, Garage Door Opener, Inside Access, Oversized
Garage Spaces 2.0
Fence Rear
Water Access N
View Trees/Woods
Roof Type Architectural Shingle
Accessibility Entry Slope <1'
Porch Deck(s), Patio(s)
Attached Garage 2
Total Parking Spaces 2
Garage Y
Building
Lot Description Backs to Trees, Cul-de-sac, Landscaping, Premium, Rear Yard
Story 3+
Sewer Public Sewer
Water Public
Architectural Style Colonial
Level or Stories 3+
Additional Building Above Grade, Below Grade
Structure Type 2 Story Ceilings,Cathedral Ceilings,Dry Wall
New Construction N
Schools
Elementary Schools Cashell
Middle Schools Redland
High Schools Col. Zadok A. Magruder
School District Montgomery County Public Schools
Others
Senior Community No
Tax ID 160800755546
Ownership Fee Simple
SqFt Source Assessor
Special Listing Condition Standard
Read Less
Want to know what your home might be worth? Contact us for a FREE valuation!

Our team is ready to help you sell your home for the highest possible price ASAP

Bought with Kevin W Savercool • Long & Foster Real Estate, Inc.






