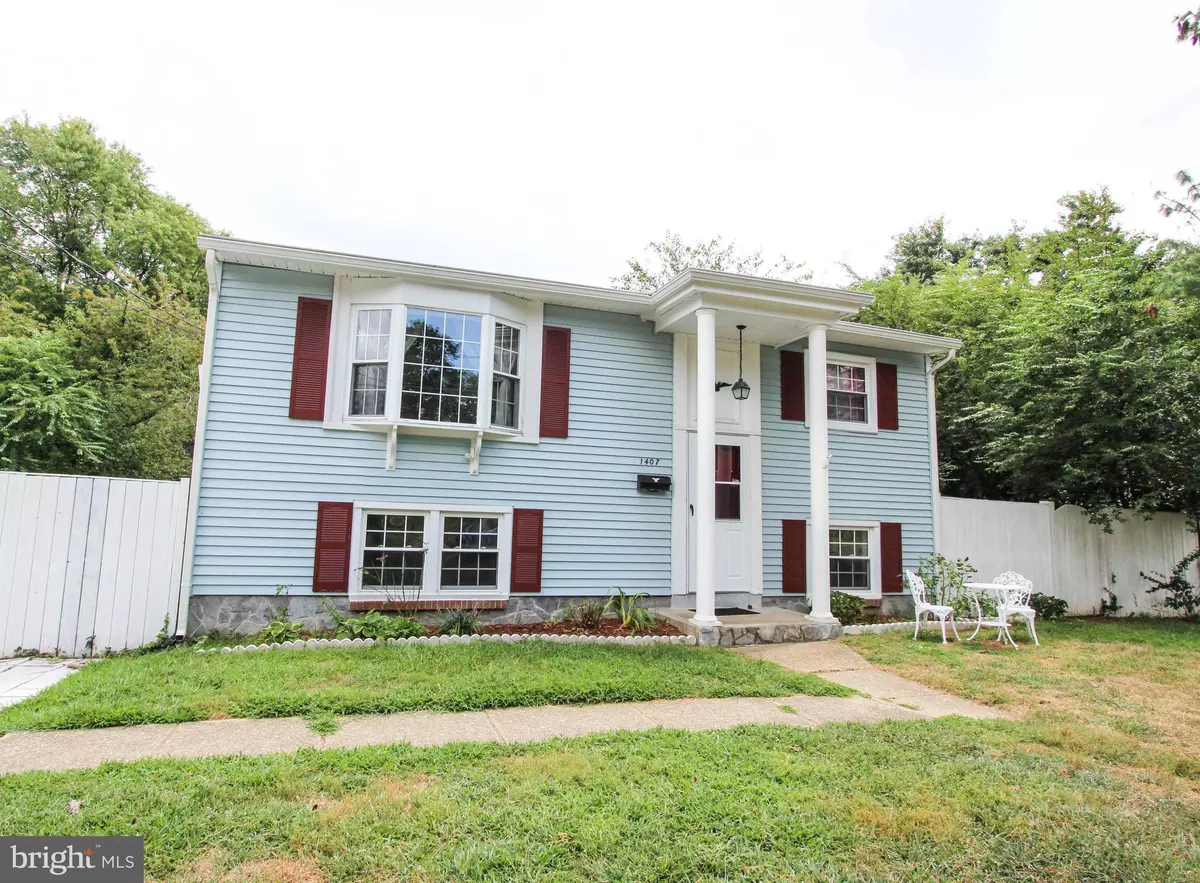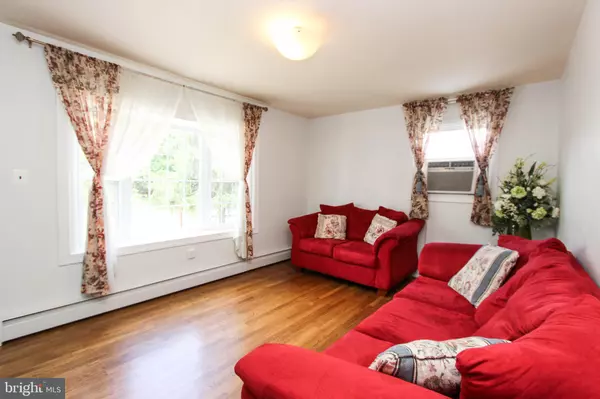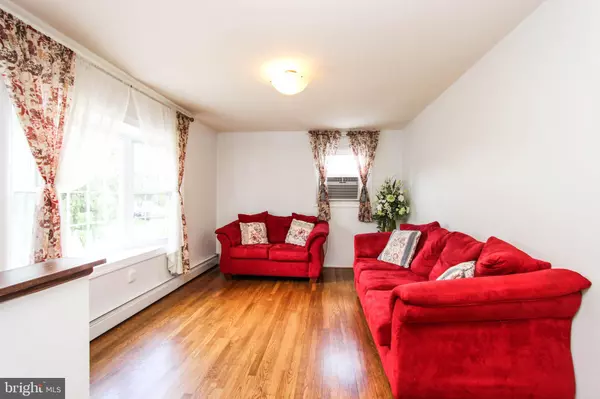$303,000
$303,000
For more information regarding the value of a property, please contact us for a free consultation.
1407 INDIANA AVE Woodbridge, VA 22191
3 Beds
2 Baths
1,299 SqFt
Key Details
Sold Price $303,000
Property Type Single Family Home
Sub Type Detached
Listing Status Sold
Purchase Type For Sale
Square Footage 1,299 sqft
Price per Sqft $233
Subdivision Marumsco Hills
MLS Listing ID VAPW476654
Sold Date 11/22/19
Style Split Foyer
Bedrooms 3
Full Baths 2
HOA Y/N N
Abv Grd Liv Area 736
Originating Board BRIGHT
Year Built 1964
Annual Tax Amount $3,102
Tax Year 2019
Lot Size 10,838 Sqft
Acres 0.25
Property Description
PRICE REDUCED! PRICED TO SELL! Beautiful two level Home with great curb appeal in sought after Marumsco Woods. Right off Route 1 and minutes from Veterans Park. Well maintained 3 Bedrooms, 2 Full Bathrooms, with large living rooms in both upper and lower levels. Roof and Heat Furnace recently replaced in 2016. Hardwood floors and Fresh paint through out Home. One of the most affordable singe family homes in the area! You don't want to miss out!
Location
State VA
County Prince William
Zoning R4
Rooms
Basement Full
Main Level Bedrooms 3
Interior
Interior Features Wood Floors, Tub Shower, Floor Plan - Traditional, Attic
Hot Water Electric
Heating Baseboard - Electric
Cooling Window Unit(s)
Flooring Hardwood
Equipment Refrigerator, Oven/Range - Electric, Range Hood, Microwave, Washer, Dryer
Fireplace N
Appliance Refrigerator, Oven/Range - Electric, Range Hood, Microwave, Washer, Dryer
Heat Source Electric
Exterior
Water Access N
Roof Type Shingle
Accessibility 2+ Access Exits, 32\"+ wide Doors
Garage N
Building
Story 2
Sewer Public Sewer
Water Public
Architectural Style Split Foyer
Level or Stories 2
Additional Building Above Grade, Below Grade
New Construction N
Schools
Elementary Schools Featherstone
Middle Schools Rippon
High Schools Freedom
School District Prince William County Public Schools
Others
Pets Allowed Y
Senior Community No
Tax ID 8391-73-7256
Ownership Fee Simple
SqFt Source Estimated
Acceptable Financing FHA, Conventional, VA, VHDA, Cash
Listing Terms FHA, Conventional, VA, VHDA, Cash
Financing FHA,Conventional,VA,VHDA,Cash
Special Listing Condition Standard
Pets Allowed No Pet Restrictions
Read Less
Want to know what your home might be worth? Contact us for a FREE valuation!

Our team is ready to help you sell your home for the highest possible price ASAP

Bought with Roberto C Olivo • Elite Realty and Associates LLC





