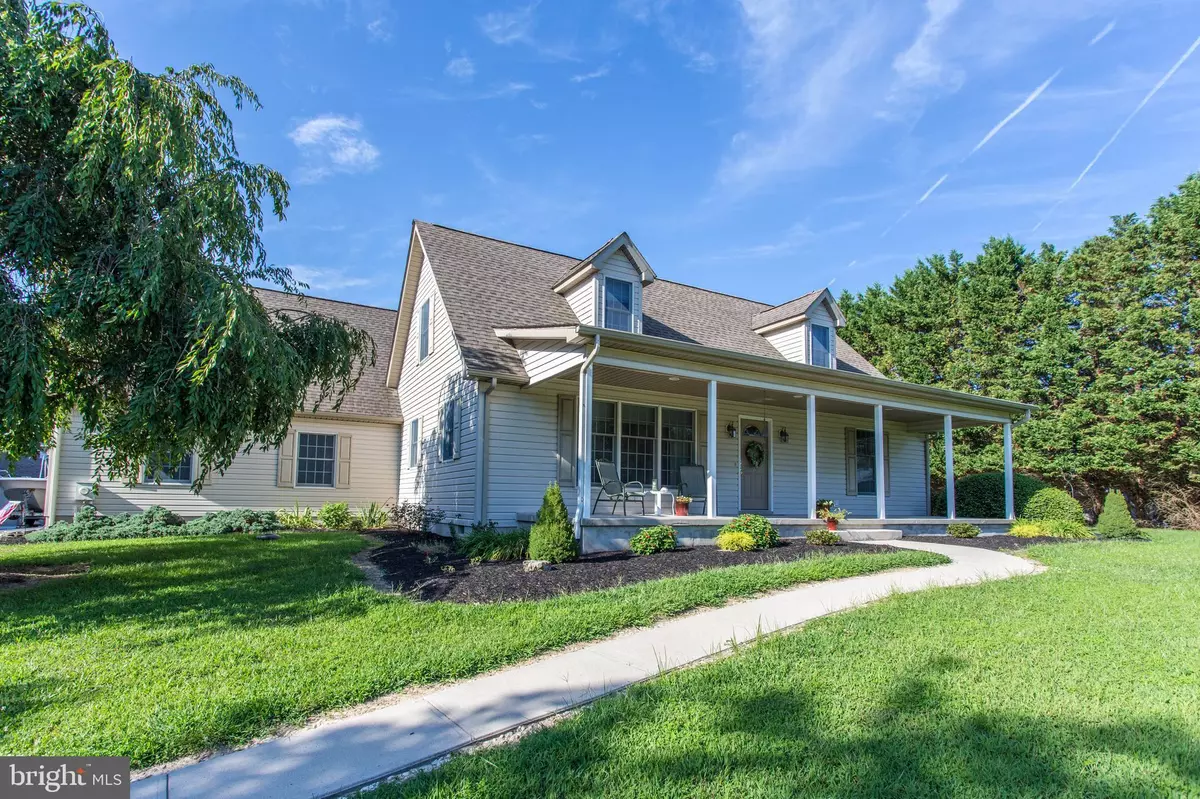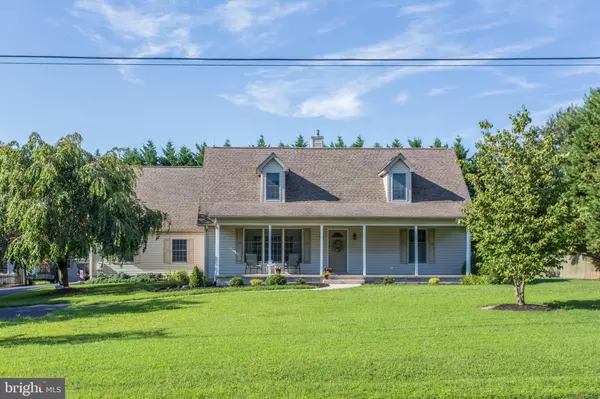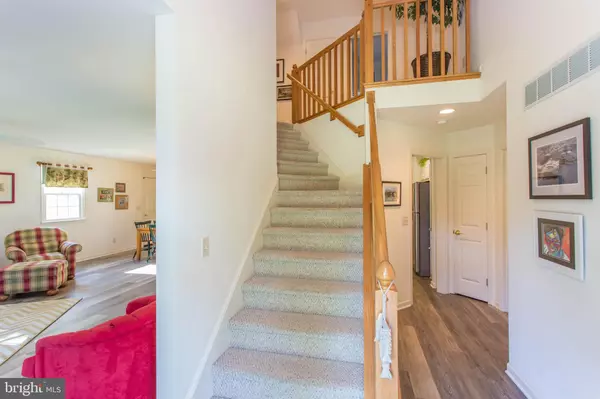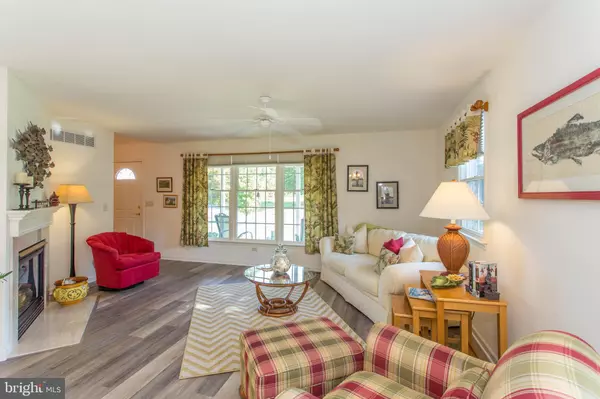$355,000
$365,000
2.7%For more information regarding the value of a property, please contact us for a free consultation.
31137 CONLEYS CHAPEL RD Lewes, DE 19958
3 Beds
3 Baths
1,800 SqFt
Key Details
Sold Price $355,000
Property Type Single Family Home
Sub Type Detached
Listing Status Sold
Purchase Type For Sale
Square Footage 1,800 sqft
Price per Sqft $197
Subdivision None Available
MLS Listing ID DESU147046
Sold Date 11/26/19
Style Contemporary
Bedrooms 3
Full Baths 2
Half Baths 1
HOA Y/N N
Abv Grd Liv Area 1,800
Originating Board BRIGHT
Year Built 2002
Annual Tax Amount $1,072
Tax Year 2018
Lot Size 0.580 Acres
Acres 0.58
Lot Dimensions 150.00 x 170.00
Property Description
One look at this Custom Built Meticulous Home easily reveals the pride of ownership in each and every detail of this entire property. From the covered from porch to the expansive screen porch overlooking a private back yard you will enjoy easy living on over a half acre property. Custom built cabinetry in kitchen and baths, Andersen windows, NEW luxury vinyl tile flooring, new stainless steel appliances are just a few exciting details. Park your boat, park your RV - No Restrictions! Enjoy the workshop in the oversized garage and plenty of room to store your extras in the detached shed. Customize and finish the 600 sq ft. BONUS space above garage to fit your lifestyle and your hobbies. Call today to tour this home.
Location
State DE
County Sussex
Area Indian River Hundred (31008)
Zoning AR-1
Rooms
Other Rooms Other
Main Level Bedrooms 1
Interior
Interior Features Ceiling Fan(s), Combination Dining/Living, Combination Kitchen/Dining, Combination Kitchen/Living, Entry Level Bedroom, Floor Plan - Open, Primary Bath(s), Recessed Lighting, Walk-in Closet(s), Window Treatments, Attic, Carpet, Dining Area
Heating Forced Air, Zoned
Cooling Central A/C, Zoned
Flooring Tile/Brick, Other, Carpet
Fireplaces Number 1
Fireplaces Type Gas/Propane
Equipment Dishwasher, Dryer - Electric, Exhaust Fan, Oven/Range - Gas, Stainless Steel Appliances, Water Heater, Washer, Microwave
Fireplace Y
Window Features Screens
Appliance Dishwasher, Dryer - Electric, Exhaust Fan, Oven/Range - Gas, Stainless Steel Appliances, Water Heater, Washer, Microwave
Heat Source Electric, Propane - Owned
Laundry Main Floor
Exterior
Exterior Feature Enclosed, Porch(es), Screened
Parking Features Garage - Side Entry, Garage Door Opener, Inside Access, Oversized
Garage Spaces 12.0
Water Access N
Roof Type Architectural Shingle
Street Surface Black Top
Accessibility None
Porch Enclosed, Porch(es), Screened
Road Frontage State
Attached Garage 2
Total Parking Spaces 12
Garage Y
Building
Lot Description Backs to Trees, Front Yard, Landscaping, Rear Yard, Road Frontage, Secluded
Story 2
Foundation Crawl Space
Sewer Gravity Sept Fld, Approved System, On Site Septic
Water Well
Architectural Style Contemporary
Level or Stories 2
Additional Building Above Grade, Below Grade
New Construction N
Schools
Elementary Schools Long Neck
Middle Schools Beacon
High Schools Cape Henlopen
School District Cape Henlopen
Others
Pets Allowed Y
Senior Community No
Tax ID 234-11.00-44.09
Ownership Fee Simple
SqFt Source Estimated
Acceptable Financing Cash, Conventional
Listing Terms Cash, Conventional
Financing Cash,Conventional
Special Listing Condition Standard
Pets Allowed No Pet Restrictions
Read Less
Want to know what your home might be worth? Contact us for a FREE valuation!

Our team is ready to help you sell your home for the highest possible price ASAP

Bought with Debbie Reed • RE/MAX Realty Group Rehoboth





