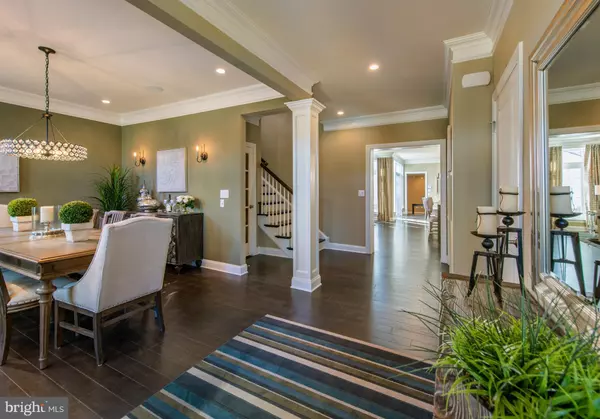$595,395
$572,477
4.0%For more information regarding the value of a property, please contact us for a free consultation.
1833 WINDFLOWER Yardley, PA 19067
3 Beds
3 Baths
2,273 SqFt
Key Details
Sold Price $595,395
Property Type Townhouse
Sub Type Interior Row/Townhouse
Listing Status Sold
Purchase Type For Sale
Square Footage 2,273 sqft
Price per Sqft $261
Subdivision Flowers Field
MLS Listing ID PABU466826
Sold Date 11/15/19
Style Colonial
Bedrooms 3
Full Baths 2
Half Baths 1
HOA Fees $215/mo
HOA Y/N Y
Abv Grd Liv Area 2,273
Originating Board BRIGHT
Annual Tax Amount $637
Tax Year 2018
Lot Size 3,444 Sqft
Acres 0.08
Lot Dimensions 28.00 x 123.00
Property Description
ACT NOW! $10,000. off the price if you are in contract on this home before the end of the month!! This is a completed home price for this beautiful Forsythia interior home ready for December! We have Kitchenaid stainless appliances, beautiful quartz counter tops, Century cabinets, upgraded hardwood floors throughout the first floor and second floor hallway, upgraded ceramic tile in Owners bedroom with frame less shower door and quartz double vanity. Historic charm and modern amenities await you with our open floor plans and DeLuca Signature features. 3 bedrooms, 2.5 baths full basements and 2 car rear entry garages, Trex decks off the breakfast area are just some of the exciting details. Close proximity to 95, turn pike, 295 make traveling a breeze. Call today to reserve you new home. Photos are of Model Home
Location
State PA
County Bucks
Area Lower Makefield Twp (10120)
Zoning R4
Rooms
Basement Full
Interior
Heating Forced Air
Cooling Central A/C
Heat Source Natural Gas
Exterior
Parking Features Garage - Rear Entry
Garage Spaces 2.0
Water Access N
Accessibility Doors - Lever Handle(s)
Attached Garage 2
Total Parking Spaces 2
Garage Y
Building
Story 2
Sewer Public Sewer
Water Public
Architectural Style Colonial
Level or Stories 2
Additional Building Above Grade, Below Grade
New Construction Y
Schools
Elementary Schools Afton
Middle Schools William Penn
High Schools Pennsbury
School District Pennsbury
Others
Senior Community No
Tax ID 20-012-004-017
Ownership Fee Simple
SqFt Source Estimated
Special Listing Condition Standard
Read Less
Want to know what your home might be worth? Contact us for a FREE valuation!

Our team is ready to help you sell your home for the highest possible price ASAP

Bought with Joanne M Marricone • DeLuca Homes LP





