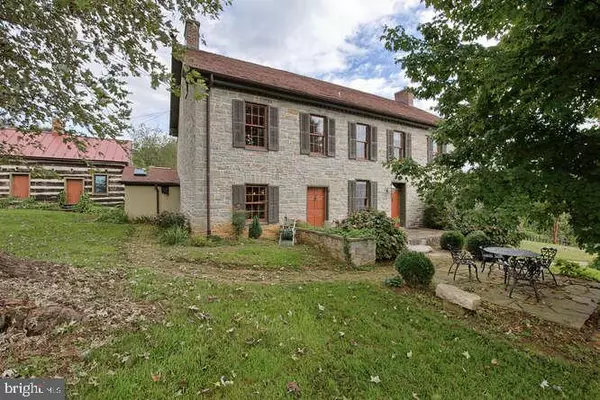$705,000
$799,900
11.9%For more information regarding the value of a property, please contact us for a free consultation.
6836 TOMMYTOWN RD Sharpsburg, MD 21782
4 Beds
2 Baths
4,750 SqFt
Key Details
Sold Price $705,000
Property Type Single Family Home
Sub Type Detached
Listing Status Sold
Purchase Type For Sale
Square Footage 4,750 sqft
Price per Sqft $148
Subdivision None Available
MLS Listing ID MDWA164668
Sold Date 12/03/19
Style Colonial
Bedrooms 4
Full Baths 2
HOA Y/N N
Abv Grd Liv Area 4,750
Originating Board BRIGHT
Year Built 1800
Annual Tax Amount $4,022
Tax Year 2019
Lot Size 45.790 Acres
Acres 45.79
Property Description
Enhanced Price !!! 'Spriggs Delight Farm" is located in Historic Sharpsburg. This picturesque farmette is centrally located within 30 minutes to I-70, I-81, Hagerstown & Boonsboro. Scenic Potomac River views near Taylor's Landing on the C & O Canal. Enjoy amazing sunrises and sunsets from multiple slate or stone patios located throughout the property. Property dates back to the 1700 s and has been meticulously preserved and maintained to combine the charm and character of the early 19th century with modern amenities. This colonial home nestled on 45.79 acres, boasts masonry re-pointed limestone exterior with 10-year-old roof, original wide plank hardwood floors, plaster walls, country kitchen with gourmet gas stove, exposed wood beams, 4 fireplaces, 4 bedrooms (1 on the main) and 2 full baths. Walk-up attic is finished and could be an extra bedroom or storage. Appendage buildings include tenant house, icehouse with ice cellar, greenhouse, shed and barn with office. Tenant house is livable with loft bedroom, bath area, a stone fireplace, and waiting for your extra finishing touch. Springhouse is stone building perfect for crafting or office space. Original ice cellar located under the springhouse. Huge barn, once used as a goat farm, with hay loft and equipment storage, also an attached building with milking room, office, bathroom and extra space previously used as an artisan cheese shop. Greenhouse in rear of property with ample room for additional gardens. Property is fenced in lower quadrant with barn for all your livestock needs. Upper quadrant has a stream and the fields could be an excellent area for vineyard or other diverse purposes. Gentleman s farm or gardener s paradise, the possibilities are endless.
Location
State MD
County Washington
Zoning U
Rooms
Other Rooms Living Room, Dining Room, Primary Bedroom, Sitting Room, Bedroom 2, Bedroom 3, Kitchen, Library, Breakfast Room, Laundry, Bathroom 1, Bathroom 2, Attic, Additional Bedroom
Basement Other, Connecting Stairway, Unfinished, Poured Concrete
Main Level Bedrooms 1
Interior
Interior Features Attic, Built-Ins, Chair Railings, Combination Dining/Living, Crown Moldings, Dining Area, Floor Plan - Traditional, Kitchen - Country, Kitchen - Gourmet, Wood Floors, Wood Stove, Other
Hot Water Electric
Heating Forced Air
Cooling Central A/C
Flooring Hardwood, Wood, Other
Fireplaces Number 4
Fireplaces Type Mantel(s), Stone, Wood
Equipment Built-In Microwave, Dishwasher, Disposal, Refrigerator, Oven/Range - Gas, Stove, Range Hood
Fireplace Y
Window Features Casement,Double Pane
Appliance Built-In Microwave, Dishwasher, Disposal, Refrigerator, Oven/Range - Gas, Stove, Range Hood
Heat Source Electric, Oil
Laundry Upper Floor
Exterior
Exterior Feature Patio(s), Porch(es)
Fence Decorative, Barbed Wire, Board, Masonry/Stone, Picket, Wood, Other
Utilities Available Propane, Electric Available
Water Access N
View Garden/Lawn, River, Pasture
Roof Type Shingle
Street Surface Black Top
Farm Beef,Dairy,Hay,Hog,Horse,Livestock,Pasture,Other
Accessibility Chairlift, Level Entry - Main
Porch Patio(s), Porch(es)
Garage N
Building
Lot Description Corner, Landscaping, Front Yard, Open, Partly Wooded, Rear Yard, Stream/Creek
Story 3+
Foundation Stone
Sewer Community Septic Tank, Private Septic Tank
Water Well
Architectural Style Colonial
Level or Stories 3+
Additional Building Above Grade, Below Grade
Structure Type Plaster Walls
New Construction N
Schools
Elementary Schools Fountain Rock
Middle Schools Springfield
High Schools Williamsport
School District Washington County Public Schools
Others
Senior Community No
Tax ID 2212010486
Ownership Fee Simple
SqFt Source Estimated
Horse Property Y
Special Listing Condition Standard
Read Less
Want to know what your home might be worth? Contact us for a FREE valuation!

Our team is ready to help you sell your home for the highest possible price ASAP

Bought with Nancy S Bowlus • RE/MAX Results





