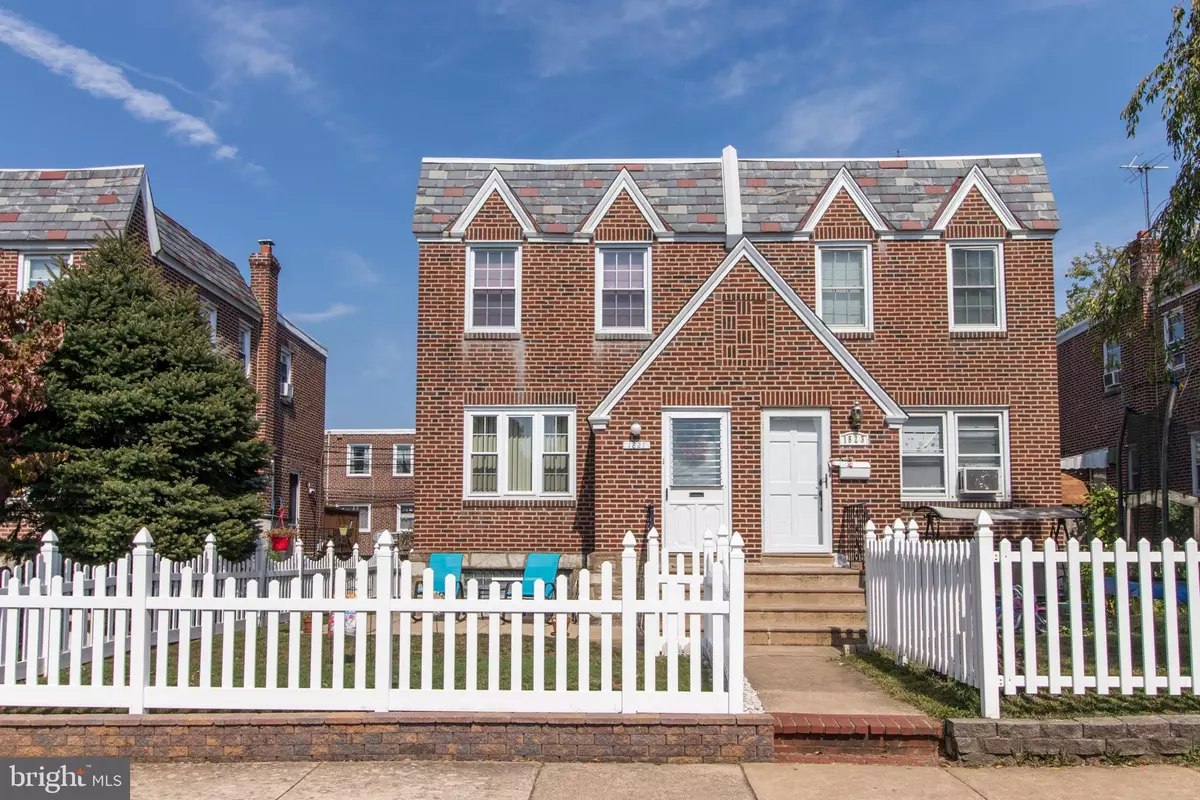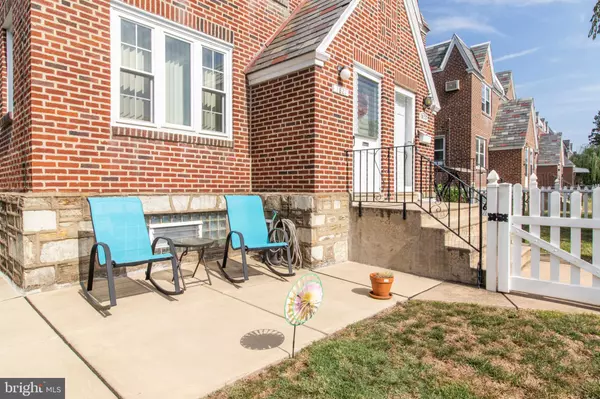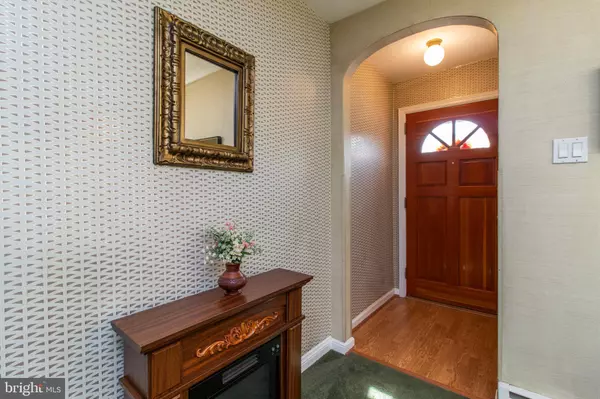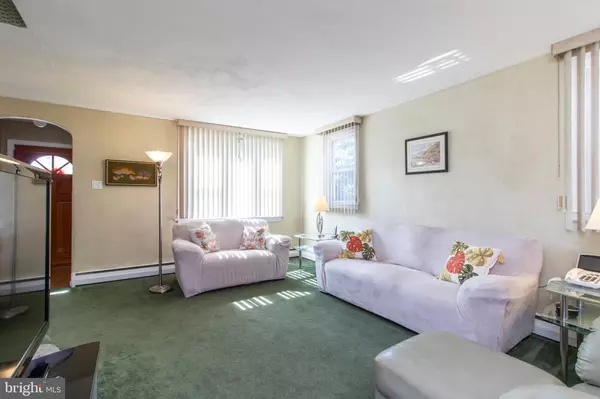$227,500
$232,000
1.9%For more information regarding the value of a property, please contact us for a free consultation.
1821 BENSON ST Philadelphia, PA 19152
3 Beds
2 Baths
1,216 SqFt
Key Details
Sold Price $227,500
Property Type Single Family Home
Sub Type Twin/Semi-Detached
Listing Status Sold
Purchase Type For Sale
Square Footage 1,216 sqft
Price per Sqft $187
Subdivision Bells Corner
MLS Listing ID PAPH834648
Sold Date 12/02/19
Style AirLite
Bedrooms 3
Full Baths 1
Half Baths 1
HOA Y/N N
Abv Grd Liv Area 1,216
Originating Board BRIGHT
Year Built 1960
Annual Tax Amount $2,611
Tax Year 2020
Lot Size 2,201 Sqft
Acres 0.05
Lot Dimensions 24.45 x 90.00
Property Description
Why pay rent when you can afford to own this good looking 3 bedroom, 1.1 bath Twin with finished basement in the popular & conveniently located Bells Corner area. The home has been well maintained & has great street presence. The many upgrades include- replacement of all the windows & in 2019-replacement of hot water heater, exterior electrical box, roof coated, in 2016 the rear patio, 2015-retaining wall & flooring in 2 bedrooms & in 2013 the electric panel box was replaced. The attractive kitchen has gas cooking, a microwave, refrigerator, plenty of cabinet space, a breakfast room & rear exit which leads to the newer fenced in patio. A very attractive white picket fence surrounds the exterior of the property & provides a perfect place for children or pets to play. HW floors are found underneath the plush carpeting & the finished basement can be used as a Family Room, playroom or office. Take a look-you'll like what you see!
Location
State PA
County Philadelphia
Area 19152 (19152)
Zoning RSA3
Rooms
Other Rooms Living Room, Dining Room, Bedroom 2, Kitchen, Basement, Breakfast Room, Bedroom 1, Bathroom 3
Basement Other, Heated, Rear Entrance, Fully Finished
Interior
Interior Features Breakfast Area, Built-Ins, Carpet, Ceiling Fan(s), Kitchen - Eat-In, Tub Shower, Window Treatments, Wood Floors
Hot Water Natural Gas
Heating Hot Water
Cooling Ceiling Fan(s), Wall Unit, Window Unit(s)
Flooring Carpet, Hardwood, Laminated, Tile/Brick
Equipment Built-In Microwave, Built-In Range, Dishwasher, Disposal, Dryer - Gas, Oven/Range - Gas, Refrigerator, Stove, Washer, Water Heater, Microwave
Fireplace N
Window Features Replacement
Appliance Built-In Microwave, Built-In Range, Dishwasher, Disposal, Dryer - Gas, Oven/Range - Gas, Refrigerator, Stove, Washer, Water Heater, Microwave
Heat Source Natural Gas
Laundry Basement
Exterior
Exterior Feature Patio(s)
Parking Features Basement Garage, Garage - Rear Entry
Garage Spaces 2.0
Fence Decorative, Fully, Picket
Utilities Available Cable TV
Water Access N
Roof Type Fiberglass
Accessibility Grab Bars Mod
Porch Patio(s)
Attached Garage 1
Total Parking Spaces 2
Garage Y
Building
Story 2
Sewer Public Sewer
Water Public
Architectural Style AirLite
Level or Stories 2
Additional Building Above Grade, Below Grade
New Construction N
Schools
Elementary Schools Louis H. Farrell School
Middle Schools Louis H. Farrell School
High Schools Northeast
School District The School District Of Philadelphia
Others
Pets Allowed Y
Senior Community No
Tax ID 562141900
Ownership Fee Simple
SqFt Source Assessor
Horse Property N
Special Listing Condition Standard
Pets Allowed No Pet Restrictions
Read Less
Want to know what your home might be worth? Contact us for a FREE valuation!

Our team is ready to help you sell your home for the highest possible price ASAP

Bought with Yang Cao • Realty Mark Cityscape





