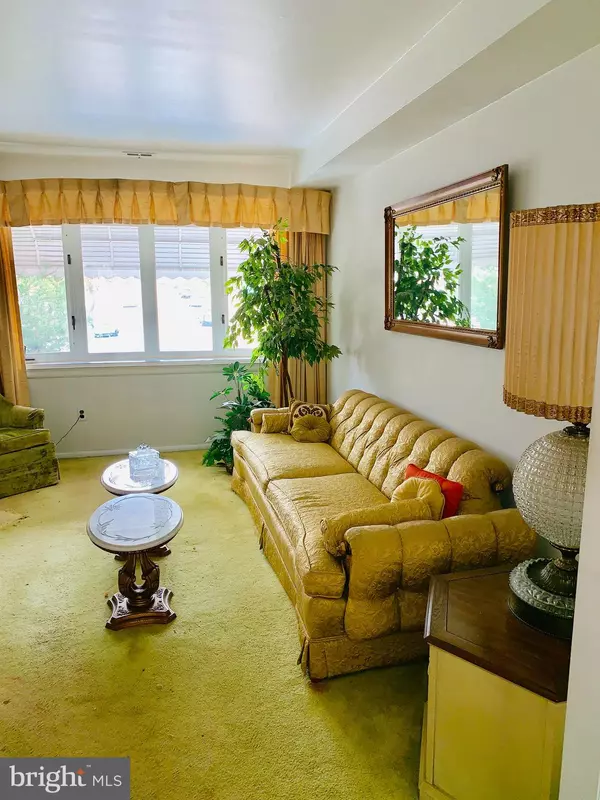$150,000
$126,900
18.2%For more information regarding the value of a property, please contact us for a free consultation.
6702 HARLEY ST Philadelphia, PA 19142
3 Beds
2 Baths
1,224 SqFt
Key Details
Sold Price $150,000
Property Type Townhouse
Sub Type Interior Row/Townhouse
Listing Status Sold
Purchase Type For Sale
Square Footage 1,224 sqft
Price per Sqft $122
Subdivision Elmwood Park
MLS Listing ID PAPH849084
Sold Date 12/02/19
Style Bi-level
Bedrooms 3
Full Baths 1
Half Baths 1
HOA Y/N N
Abv Grd Liv Area 1,224
Originating Board BRIGHT
Year Built 1925
Annual Tax Amount $1,718
Tax Year 2020
Lot Size 1,801 Sqft
Acres 0.04
Lot Dimensions 18.01 x 100.00
Property Description
Quaint and charming home well maintained, but ready to put your personal touch on it. Eat in kitchen with tons of cabinet space with marble countertops as well as a spacious separate dining area perfect for family dinners and entertaining. Original hardwoods throughout in perfect condition if carpet is not your preference. Finished basement with an amazing enclosed patio for those gorgeous summer days, as well as plenty of fenced in outdoor space perfect for backyard bbq s backing into a huge open green field. Original hardwoods throughout, easily showcased by simply removing the carpet in the living, dining, and basement areas. Perfect master bedroom with double closets and plenty of storage throughout the home. Situated on a quiet tree-lined street with attached garage and driveway as well as plenty of on street parking.
Location
State PA
County Philadelphia
Area 19142 (19142)
Zoning RM1
Rooms
Other Rooms Basement
Basement Fully Finished, Garage Access, Walkout Level
Interior
Interior Features Breakfast Area, Carpet, Ceiling Fan(s), Dining Area, Family Room Off Kitchen, Formal/Separate Dining Room, Kitchen - Eat-In, Pantry, Tub Shower, Upgraded Countertops
Hot Water Natural Gas
Heating Forced Air
Cooling Central A/C
Equipment Disposal, Built-In Microwave, Built-In Range, Oven - Wall, Oven/Range - Gas, Washer, Dryer, Water Heater
Furnishings No
Fireplace N
Window Features Bay/Bow,Sliding,Screens,Double Pane
Appliance Disposal, Built-In Microwave, Built-In Range, Oven - Wall, Oven/Range - Gas, Washer, Dryer, Water Heater
Heat Source Natural Gas
Laundry Basement, Dryer In Unit, Washer In Unit
Exterior
Exterior Feature Enclosed, Patio(s)
Parking Features Basement Garage, Garage - Front Entry, Garage Door Opener, Inside Access
Garage Spaces 2.0
Fence Chain Link
Water Access N
Accessibility None
Porch Enclosed, Patio(s)
Attached Garage 1
Total Parking Spaces 2
Garage Y
Building
Story 3+
Sewer Public Sewer
Water Public
Architectural Style Bi-level
Level or Stories 3+
Additional Building Above Grade, Below Grade
New Construction N
Schools
School District The School District Of Philadelphia
Others
Senior Community No
Tax ID 406569101
Ownership Fee Simple
SqFt Source Estimated
Security Features Main Entrance Lock
Acceptable Financing Cash, FHA, Conventional
Horse Property N
Listing Terms Cash, FHA, Conventional
Financing Cash,FHA,Conventional
Special Listing Condition Standard
Read Less
Want to know what your home might be worth? Contact us for a FREE valuation!

Our team is ready to help you sell your home for the highest possible price ASAP

Bought with Laurie M Murphy • Compass RE





