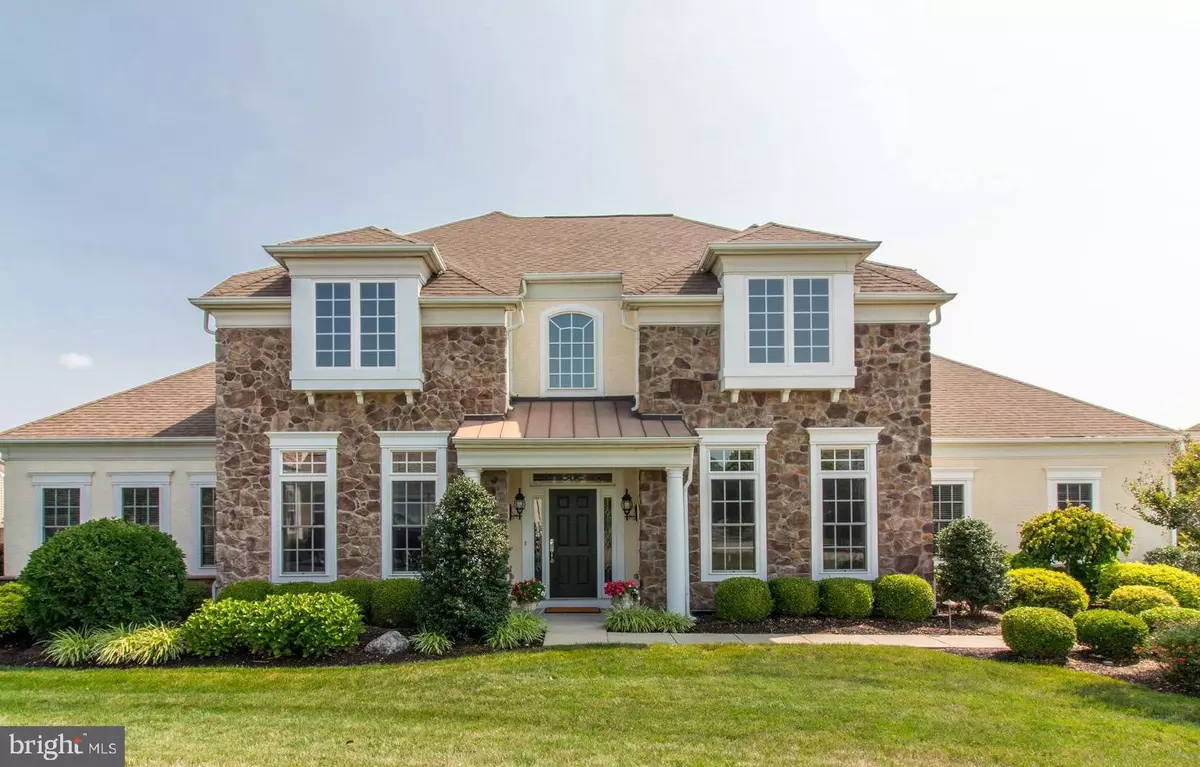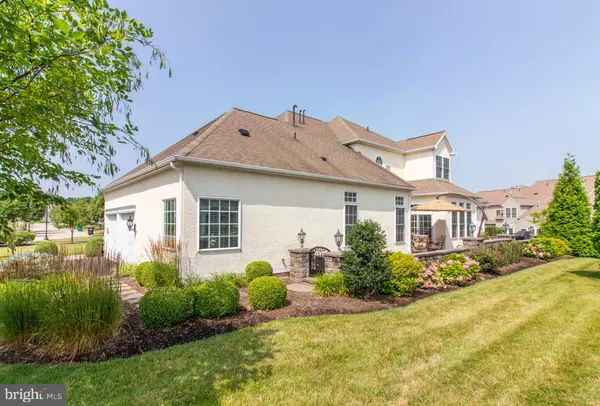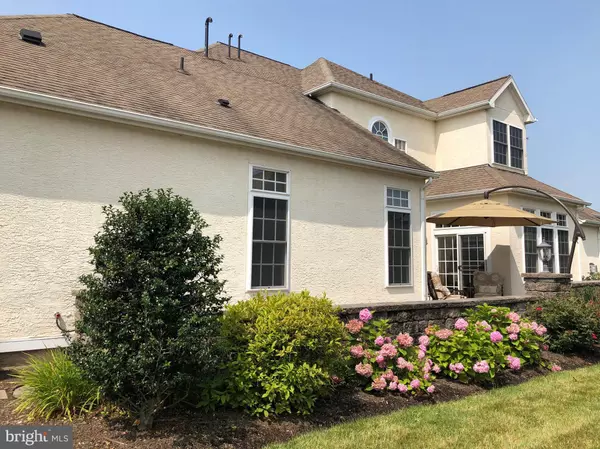$650,000
$669,000
2.8%For more information regarding the value of a property, please contact us for a free consultation.
269 GOLDENROD DR Upper Gwynedd, PA 19446
4 Beds
3 Baths
3,830 SqFt
Key Details
Sold Price $650,000
Property Type Condo
Sub Type Condo/Co-op
Listing Status Sold
Purchase Type For Sale
Square Footage 3,830 sqft
Price per Sqft $169
Subdivision Reserve At Gwynedd
MLS Listing ID PAMC617482
Sold Date 12/05/19
Style Traditional
Bedrooms 4
Full Baths 2
Half Baths 1
Condo Fees $331/mo
HOA Y/N N
Abv Grd Liv Area 3,830
Originating Board BRIGHT
Year Built 2008
Annual Tax Amount $9,763
Tax Year 2020
Lot Size 3,830 Sqft
Acres 0.09
Lot Dimensions x 0.00
Property Description
You are in for a treat: The Most Elegant Model in the Reserve at Gwynedd - the Richland - with EVERY upgrade you could imagine situated on one of the prettiest lots in the Reserve at Gwynedd. The dramatic 2-story Entrance Hall is completely open to both the Living and Dining Rooms and features a split staircase to the 2nd floor with dramatic 2-story windows at the landing. Don't worry about changing the light bulbs in the 2 story chandelier - it can be easily lowered - how fun. The Kitchen has 42" custom cabinets with over and under cabinet lighting, granite, Tuscan tile backsplash and all stainless appliances including a Miele Dishwasher. The Kitchen & Breakfast room open to the patio with sliding glass doors and open to the spacious Family Room. The family room has a wall of windows and a beautiful custom entertainment wall unit with a Home Theater System and 58" TV plus gas fireplace. Completing the entertainment area is a cozy Game Room/Bar/Office with its custom bar and cabinetry, wine refrigerator and custom wine rack. The 1st Floor Master Bedroom offers wall-to-wall carpet, a tray ceiling with wood inlay, sliders door accessing the Patio and 2 professionally organized closets plus "secret" access to additional storage that was created under the steps. The completely upgraded Master Bath includes dual sinks with deluxe vanities, a Kohler Platform soaking tub plus oversized sculptured tile shower with upgraded glass door. Upstairs are 3 large bedrooms plus bath. Every closet has been professionally designed, all wood flooring replaced by Mirage Engineers Flooring, all fixtures are custom. Full (multi-page) list of upgrades is available. The elegance continues outside EP Henry Paver Patio and privacy wall with built in lighting. The house is surrounded by beautiful landscaping. This wonderful house plus the fabulous Club Houses with Indoor and Outdoor pools, hot tub, sauna, gym, billiard room, library, card room and so much more. Come for the house, stay for the fun. This is the BEST 55+ Community in the County.
Location
State PA
County Montgomery
Area Upper Gwynedd Twp (10656)
Zoning IN-R
Rooms
Other Rooms Living Room, Dining Room, Primary Bedroom, Bedroom 2, Bedroom 4, Kitchen, Den, Foyer, Breakfast Room, Great Room, Bathroom 3, Primary Bathroom
Main Level Bedrooms 1
Interior
Heating Forced Air
Cooling Central A/C
Fireplaces Number 1
Fireplaces Type Fireplace - Glass Doors, Heatilator
Fireplace Y
Heat Source Natural Gas
Laundry Main Floor
Exterior
Parking Features Garage - Side Entry, Garage Door Opener, Inside Access, Additional Storage Area
Garage Spaces 2.0
Water Access N
Accessibility None
Attached Garage 2
Total Parking Spaces 2
Garage Y
Building
Story 2
Sewer Public Sewer
Water Public
Architectural Style Traditional
Level or Stories 2
Additional Building Above Grade, Below Grade
New Construction N
Schools
School District North Penn
Others
Senior Community Yes
Age Restriction 55
Tax ID 56-00-06767-593
Ownership Fee Simple
SqFt Source Assessor
Special Listing Condition Standard
Read Less
Want to know what your home might be worth? Contact us for a FREE valuation!

Our team is ready to help you sell your home for the highest possible price ASAP

Bought with Neta Collier • Realty ONE Group Legacy





