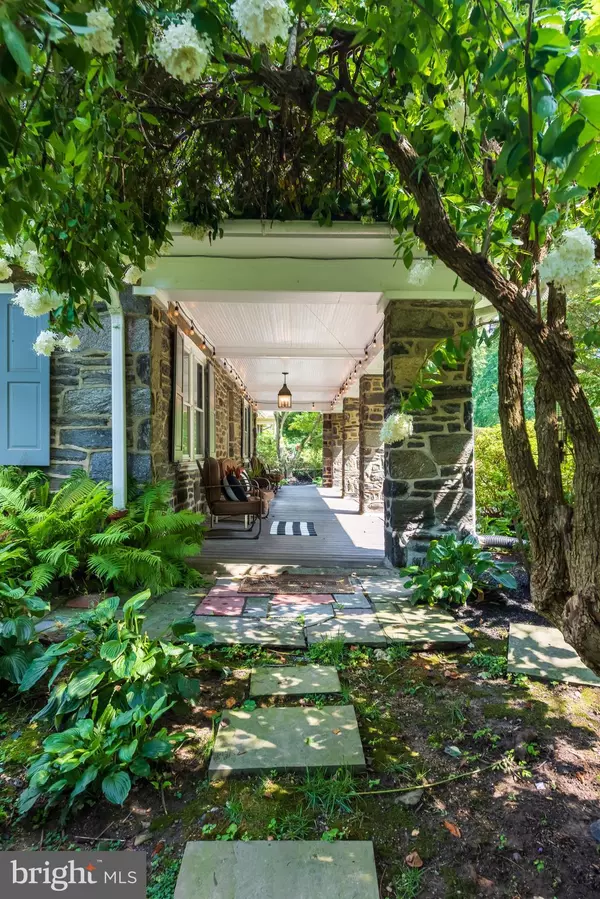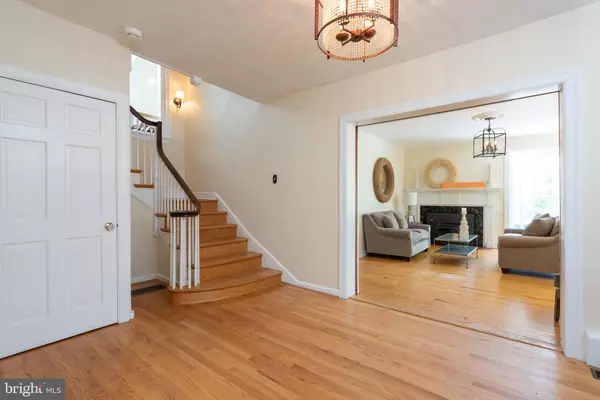$855,000
$925,000
7.6%For more information regarding the value of a property, please contact us for a free consultation.
230 MERION RD Merion Station, PA 19066
5 Beds
4 Baths
3,487 SqFt
Key Details
Sold Price $855,000
Property Type Single Family Home
Sub Type Detached
Listing Status Sold
Purchase Type For Sale
Square Footage 3,487 sqft
Price per Sqft $245
Subdivision Merion Station
MLS Listing ID PAMC620686
Sold Date 12/04/19
Style Colonial
Bedrooms 5
Full Baths 3
Half Baths 1
HOA Y/N N
Abv Grd Liv Area 3,487
Originating Board BRIGHT
Year Built 1910
Annual Tax Amount $12,740
Tax Year 2020
Lot Size 0.363 Acres
Acres 0.36
Property Description
OPEN HOUSE NOVEMBER 10 1-3PM! Come enjoy the beautiful fall colors. Eye catching is how you would describe this Garden Paradise of a home on a side-walked street with a parade of changing colors throughout the seasons. Walking entirely around this home is a must. Gorgeous perennial specimen plantings are in view as you gaze out the wall of windows at the back of the house. Impressive also comes to mind as you take in the inviting deep, full-length covered front porch with majestic stone pillars and party lights. Welcome to 230 Merion Road, a house with oodles of charm both inside and out. Entering, you will enjoy the spacious foyer with coat closet, and lovely staircase with a peek-a boo window that allows the natural light to flow from the back of the house to the front. There is a living room to the left and an adult family room to the right. Both rooms have beautiful marble surround fireplaces, gleaming hardwood floors and lovely mill work. Through the living room are two open space rooms with cathedral ceilings that connect to the kitchen. The current owners opened the wall between the kitchen and breakfast room for ease of flow. All of the rooms on the first floor are multi-purpose and may be set up according to your choice & life style. For example- the adult living/reading room at the front of the house and across from the living room was used by the previous owners as a dining room. The current owners prefer dining while looking out onto the back gardens. The kitchen is large and functional with stainless appliances including a Thermador six burner gas stove. Back stairs off the kitchen offer an informal way to the second-floor bedroom area. Off of the kitchen is a cute mudroom for wet coats and school bags. There is driveway parking and a detached two car garage plus a backyard flagstone patio. The second-floor includes the master bedroom with an abundance of closet space, a sitting area, en-suite bath with jacuzzi tub and walk in shower. Two other generously sized bedrooms with a second full bath and laundry room complete the second floor. There is laundry in the basement level too. The third floor has two large bedrooms and an additional updated full bath and an abundance of storage. This home is complete with energy efficient replacement windows, hardwood floors, new high efficiency HVAC with airscrubber (installed 2018). This is a much coveted neighborhood walk-able to the fun town of Narberth, The Merion Botanical Gardens, Merion Elementary School and the Paoli Thorndale train to Center City. This house does not back up to the train.
Location
State PA
County Montgomery
Area Lower Merion Twp (10640)
Zoning R4
Rooms
Other Rooms Living Room, Dining Room, Kitchen, Family Room, Basement, Laundry, Mud Room, Bathroom 1
Basement Full, Partial, Shelving, Walkout Stairs
Interior
Interior Features Additional Stairway, Air Filter System, Built-Ins, Crown Moldings, Double/Dual Staircase, Efficiency, Family Room Off Kitchen, Floor Plan - Open, Kitchen - Eat-In, Kitchen - Island, Recessed Lighting, Soaking Tub, Stall Shower, Tub Shower, WhirlPool/HotTub, Wood Floors
Heating Radiator, Forced Air
Cooling Central A/C
Flooring Carpet, Ceramic Tile, Hardwood
Fireplaces Number 2
Fireplaces Type Gas/Propane, Heatilator
Equipment Built-In Range, Built-In Microwave, Commercial Range, Dishwasher, Disposal, Dryer - Electric, Extra Refrigerator/Freezer, Oven/Range - Gas, Range Hood, Refrigerator, Stainless Steel Appliances, Washer
Fireplace Y
Appliance Built-In Range, Built-In Microwave, Commercial Range, Dishwasher, Disposal, Dryer - Electric, Extra Refrigerator/Freezer, Oven/Range - Gas, Range Hood, Refrigerator, Stainless Steel Appliances, Washer
Heat Source Natural Gas
Laundry Upper Floor
Exterior
Exterior Feature Porch(es), Patio(s)
Parking Features Garage - Front Entry
Garage Spaces 3.0
Water Access N
Roof Type Asphalt
Accessibility None
Porch Porch(es), Patio(s)
Total Parking Spaces 3
Garage Y
Building
Story 3+
Foundation Stone
Sewer Public Sewer
Water Public
Architectural Style Colonial
Level or Stories 3+
Additional Building Above Grade, Below Grade
Structure Type Cathedral Ceilings,High
New Construction N
Schools
Elementary Schools Merion
Middle Schools Bala Cynwyd
High Schools Lower Merion
School District Lower Merion
Others
Senior Community No
Tax ID 40-00-36924-008
Ownership Fee Simple
SqFt Source Assessor
Acceptable Financing Cash, Conventional
Listing Terms Cash, Conventional
Financing Cash,Conventional
Special Listing Condition Standard
Read Less
Want to know what your home might be worth? Contact us for a FREE valuation!

Our team is ready to help you sell your home for the highest possible price ASAP

Bought with Lauren H Leithead • Keller Williams Main Line





