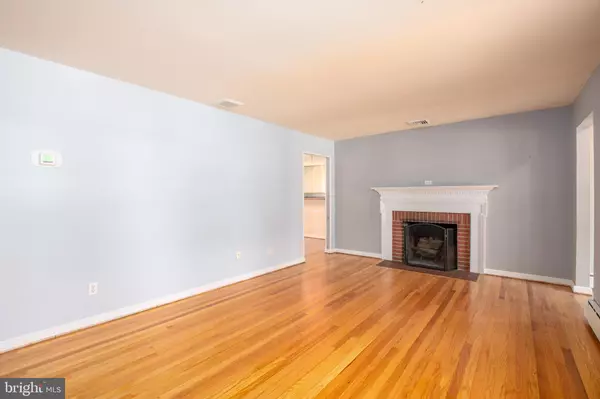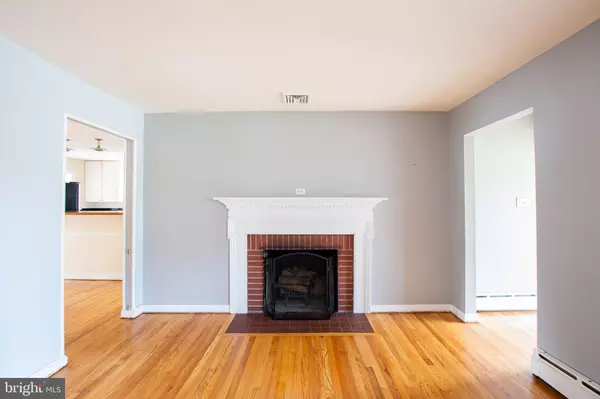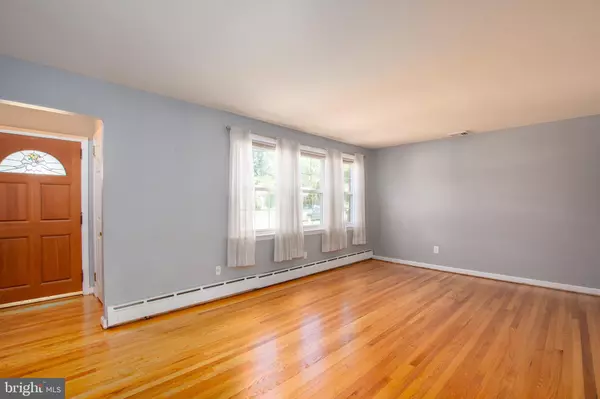$297,250
$299,500
0.8%For more information regarding the value of a property, please contact us for a free consultation.
306 POTOMAC RD Wilmington, DE 19803
4 Beds
2 Baths
1,400 SqFt
Key Details
Sold Price $297,250
Property Type Single Family Home
Sub Type Detached
Listing Status Sold
Purchase Type For Sale
Square Footage 1,400 sqft
Price per Sqft $212
Subdivision Fairfax
MLS Listing ID DENC486100
Sold Date 12/05/19
Style Ranch/Rambler
Bedrooms 4
Full Baths 2
HOA Fees $2/ann
HOA Y/N Y
Abv Grd Liv Area 1,400
Originating Board BRIGHT
Year Built 1951
Annual Tax Amount $2,242
Tax Year 2018
Lot Size 7,405 Sqft
Acres 0.17
Lot Dimensions 75.00 x 100.00
Property Description
Sought after updated & expanded ranch in popular North Wilmington neighborhood of Fairfax. Entry foyer with coat closet leads to large living room highlighted by a beautiful brick fireplace and large picture window. The kitchen and dining room are open to one another allowing for ease in every day use of the dining room. At the back of the home a beautiful family room addition with vaulted beadboard ceiling and exposed brick wall is open to the kitchen and dining room. A portion of the garage has been finished off into additional living space. Perfect for a 4th bedroom or home office. Finished lower level features a large rec room with study area, full bath, barn door to utility room, laundry room, large storage room, and exterior door to rear yard. Fenced in rear yard with deck. The garage door lifts to reveal storage for outdoor activities. Replacement windows, newer roof & gutters with gutter guards, updated HVAC, and solar panels (leased) create a energy efficient home with low utility bills. Additional features include newly refinished hardwood floors, high grade dehumidifier system and private driveway.
Location
State DE
County New Castle
Area Brandywine (30901)
Zoning NC6.5
Rooms
Other Rooms Living Room, Dining Room, Primary Bedroom, Bedroom 2, Bedroom 3, Bedroom 4, Kitchen, Family Room
Basement Full
Main Level Bedrooms 4
Interior
Interior Features Combination Kitchen/Dining, Family Room Off Kitchen
Heating Hot Water
Cooling Programmable Thermostat, Solar On Grid, Dehumidifier, Central A/C
Flooring Hardwood
Fireplaces Number 1
Fireplaces Type Mantel(s), Brick
Equipment Stainless Steel Appliances, Dishwasher, Disposal, Microwave, Water Heater, Washer, Dryer
Fireplace Y
Window Features Replacement
Appliance Stainless Steel Appliances, Dishwasher, Disposal, Microwave, Water Heater, Washer, Dryer
Heat Source Natural Gas
Laundry Lower Floor
Exterior
Garage Spaces 2.0
Fence Rear
Water Access N
Roof Type Shingle
Accessibility None
Total Parking Spaces 2
Garage N
Building
Lot Description Front Yard, Rear Yard, SideYard(s)
Story 1
Sewer Public Septic
Water Public
Architectural Style Ranch/Rambler
Level or Stories 1
Additional Building Above Grade
New Construction N
Schools
Elementary Schools Lombardy
Middle Schools Springer
High Schools Brandywine
School District Brandywine
Others
Senior Community No
Tax ID 06-090.00-615
Ownership Fee Simple
SqFt Source Assessor
Special Listing Condition Standard
Read Less
Want to know what your home might be worth? Contact us for a FREE valuation!

Our team is ready to help you sell your home for the highest possible price ASAP

Bought with Stefanie L Morris • RE/MAX Experts





