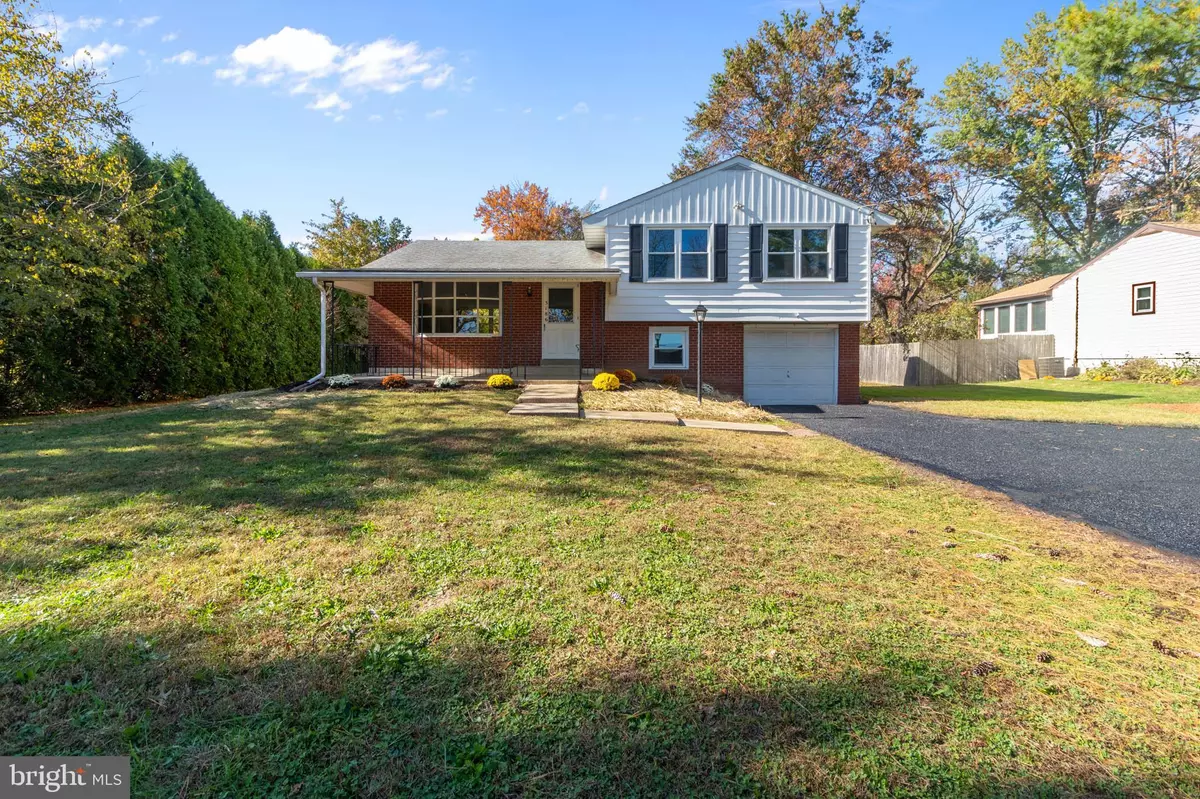$279,000
$279,000
For more information regarding the value of a property, please contact us for a free consultation.
3186 UNIONVILLE PIKE Hatfield, PA 19440
3 Beds
1 Bath
1,764 SqFt
Key Details
Sold Price $279,000
Property Type Single Family Home
Sub Type Detached
Listing Status Sold
Purchase Type For Sale
Square Footage 1,764 sqft
Price per Sqft $158
Subdivision Hatfield Manor
MLS Listing ID PAMC629296
Sold Date 12/04/19
Style Split Level
Bedrooms 3
Full Baths 1
HOA Y/N N
Abv Grd Liv Area 1,476
Originating Board BRIGHT
Year Built 1955
Annual Tax Amount $3,988
Tax Year 2020
Lot Size 0.785 Acres
Acres 0.78
Lot Dimensions 79.00 x 0.00
Property Description
Beautifully renovated 3 bedroom split-level in Hatfield township and North Penn schools on over three quarters of an acre. Experience the amazingly restored hardwood floors the moment you walk in and throughout the majority of the house. The main living area offers an open concept floor plan, opening nicely to the dining room and the brand new kitchen with black pearl granite counters, white subway tile backsplash and new stainless steel appliances. Enjoy the view from the kitchen window to your expansive wooded backyard. The entire main floor has recessed lighting as well as an abundance of natural lighting from the bay window. The second level boasts three well-sized bedrooms as well as the refurbished bathroom. Enjoy additional living square footage on the ground level as a bonus room for an office, toy room or media room. Additional upgrades include new double hung windows, new HVAC system, new hot water heater, sealed driveway, and fresh paint throughout. Please make your appointment to see this one soon! Seller is a licensed real estate agent #RS349749
Location
State PA
County Montgomery
Area Hatfield Twp (10635)
Zoning LI
Rooms
Basement Fully Finished
Interior
Heating Heat Pump(s)
Cooling Central A/C
Fireplaces Number 1
Equipment Stainless Steel Appliances, Oven/Range - Electric, Water Heater
Fireplace N
Window Features Double Hung
Appliance Stainless Steel Appliances, Oven/Range - Electric, Water Heater
Heat Source Electric
Laundry Basement
Exterior
Parking Features Basement Garage, Garage - Front Entry
Garage Spaces 4.0
Water Access N
View Creek/Stream, Trees/Woods
Accessibility None
Attached Garage 1
Total Parking Spaces 4
Garage Y
Building
Story 3+
Foundation Crawl Space
Sewer Public Sewer
Water Public
Architectural Style Split Level
Level or Stories 3+
Additional Building Above Grade, Below Grade
New Construction N
Schools
School District North Penn
Others
Senior Community No
Tax ID 35-00-10549-009
Ownership Fee Simple
SqFt Source Assessor
Acceptable Financing Cash, Conventional, FHA, VA
Listing Terms Cash, Conventional, FHA, VA
Financing Cash,Conventional,FHA,VA
Special Listing Condition Standard
Read Less
Want to know what your home might be worth? Contact us for a FREE valuation!

Our team is ready to help you sell your home for the highest possible price ASAP

Bought with Michelle L McClennen • Keller Williams Real Estate-Montgomeryville





