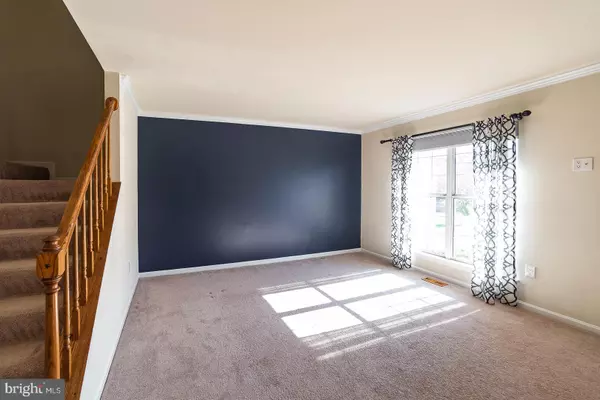$399,900
$399,900
For more information regarding the value of a property, please contact us for a free consultation.
3245 ST AUGUSTINE CT Olney, MD 20832
3 Beds
4 Baths
2,222 SqFt
Key Details
Sold Price $399,900
Property Type Townhouse
Sub Type Interior Row/Townhouse
Listing Status Sold
Purchase Type For Sale
Square Footage 2,222 sqft
Price per Sqft $179
Subdivision Hallowell
MLS Listing ID MDMC685170
Sold Date 12/04/19
Style Colonial
Bedrooms 3
Full Baths 3
Half Baths 1
HOA Fees $114/mo
HOA Y/N Y
Abv Grd Liv Area 1,628
Originating Board BRIGHT
Year Built 1989
Annual Tax Amount $3,728
Tax Year 2018
Lot Size 1,890 Sqft
Acres 0.04
Property Description
Ready, Set, Move-In!! WELCOME!! Beautifully maintained 3 finished level, Hallowell townhome. This townhouse has spacious main level living...including living room, formal dining room, kitchen with family room and half bath. Also walk out to your private, deck that backs to trees. Upper level has three bedrooms (all with ample closet space) and two full bathrooms. The finished, walkout lower level has family room with fireplace, full, updated bathroom, storage area to include shelving and washer/dryer and walk in, lighted under the stairs storage. Two reserved parking places in front of your townhouse (#'s 116).
Location
State MD
County Montgomery
Zoning RE2
Rooms
Basement Connecting Stairway, Full, Partially Finished, Rear Entrance, Sump Pump
Interior
Interior Features Carpet, Ceiling Fan(s), Combination Dining/Living, Kitchen - Country, Recessed Lighting, Walk-in Closet(s)
Hot Water Electric
Heating Forced Air
Cooling Central A/C
Fireplaces Number 1
Fireplaces Type Wood
Equipment Built-In Range, Dishwasher, Disposal, Dryer - Electric, Microwave, Oven/Range - Electric, Range Hood, Refrigerator, Washer
Fireplace Y
Window Features Double Pane,Screens
Appliance Built-In Range, Dishwasher, Disposal, Dryer - Electric, Microwave, Oven/Range - Electric, Range Hood, Refrigerator, Washer
Heat Source Electric
Laundry Basement
Exterior
Exterior Feature Deck(s), Patio(s)
Utilities Available Electric Available, Water Available, Sewer Available
Amenities Available Common Grounds, Jog/Walk Path, Tot Lots/Playground, Pool - Outdoor, Reserved/Assigned Parking
Water Access N
View Creek/Stream, Scenic Vista
Roof Type Asphalt
Accessibility None
Porch Deck(s), Patio(s)
Garage N
Building
Story 3+
Sewer Public Sewer
Water Public
Architectural Style Colonial
Level or Stories 3+
Additional Building Above Grade, Below Grade
Structure Type Dry Wall
New Construction N
Schools
Elementary Schools Sherwood
Middle Schools William H. Farquhar
High Schools James Hubert Blake
School District Montgomery County Public Schools
Others
HOA Fee Include Reserve Funds,Road Maintenance,Snow Removal
Senior Community No
Tax ID 160802743697
Ownership Fee Simple
SqFt Source Assessor
Acceptable Financing Conventional, Cash
Horse Property N
Listing Terms Conventional, Cash
Financing Conventional,Cash
Special Listing Condition Standard
Read Less
Want to know what your home might be worth? Contact us for a FREE valuation!

Our team is ready to help you sell your home for the highest possible price ASAP

Bought with Dave K Gray • APEX Realty, LLC





